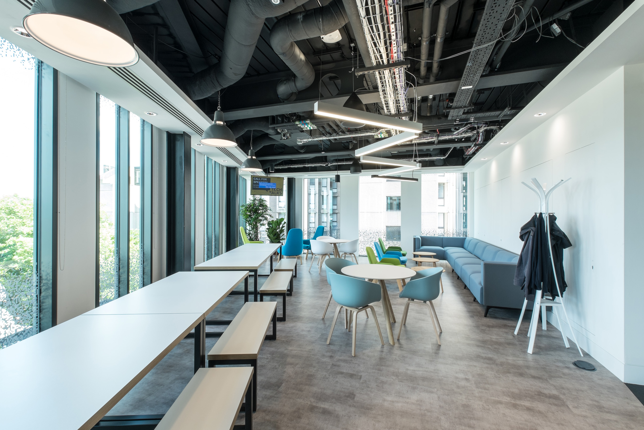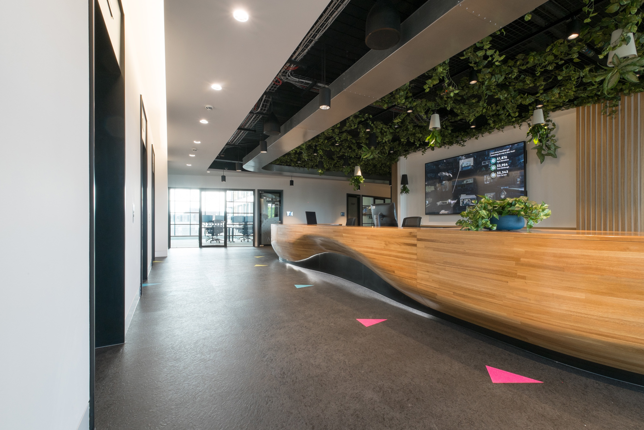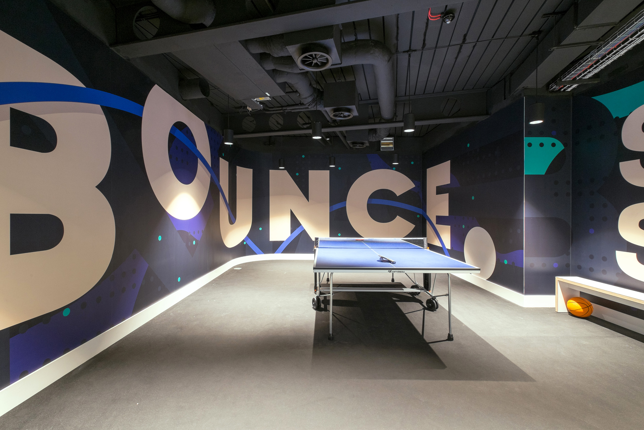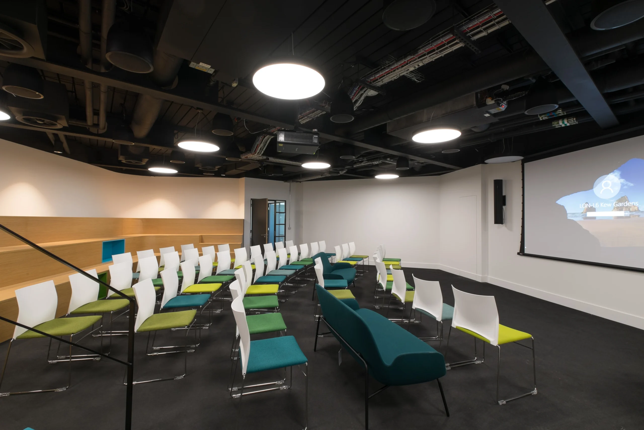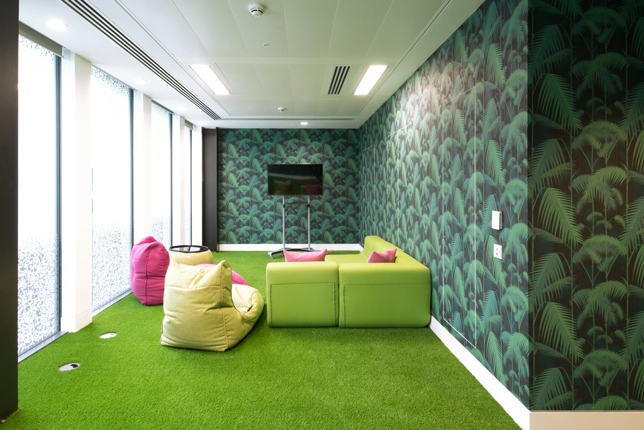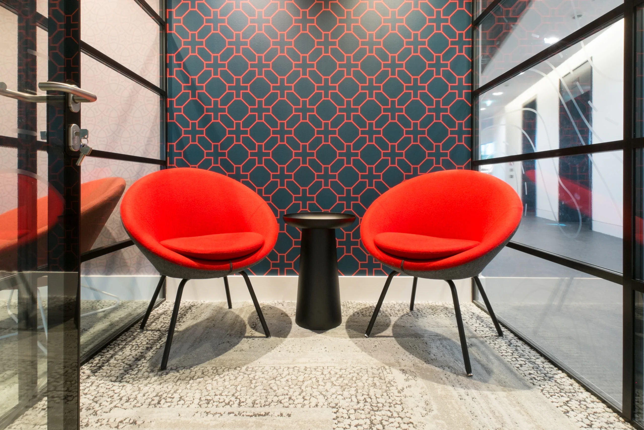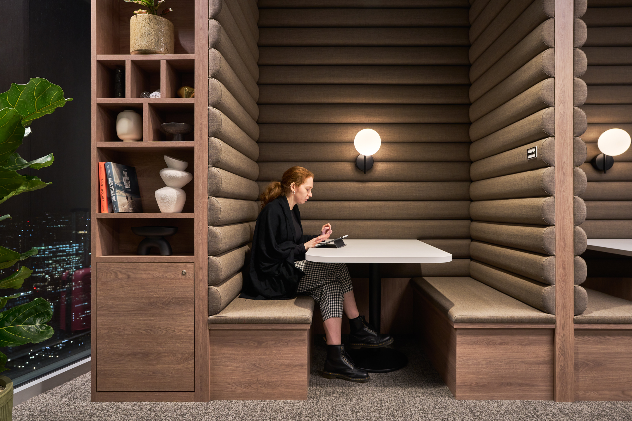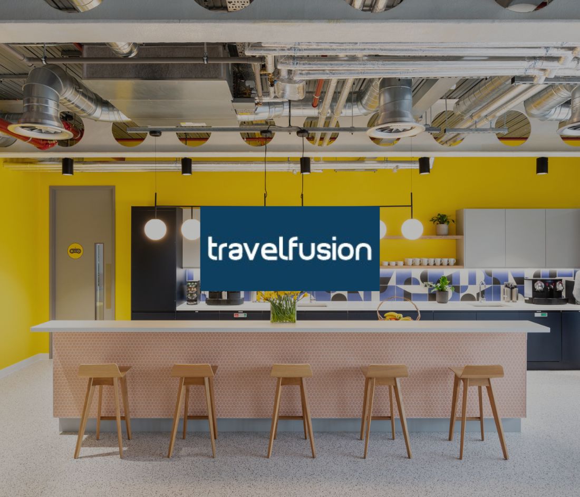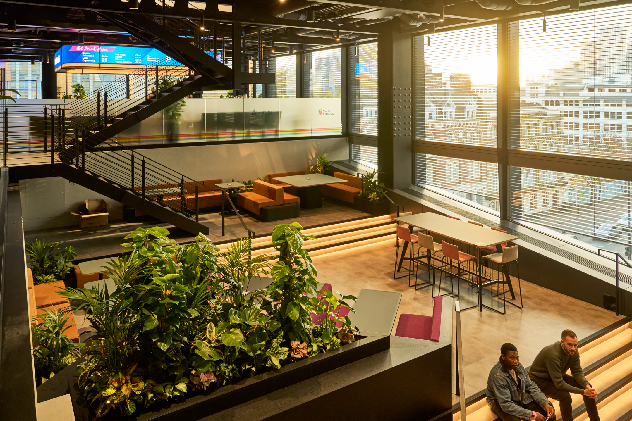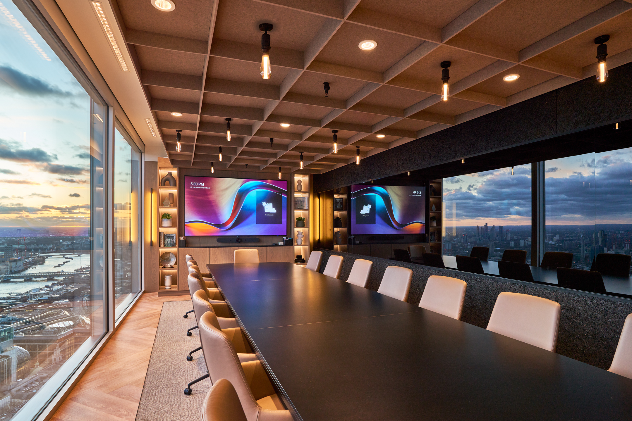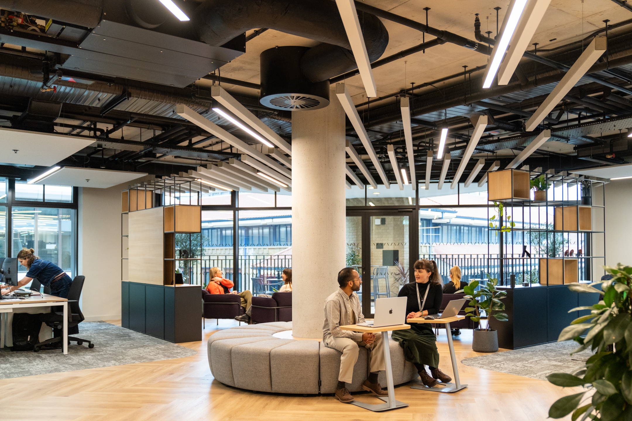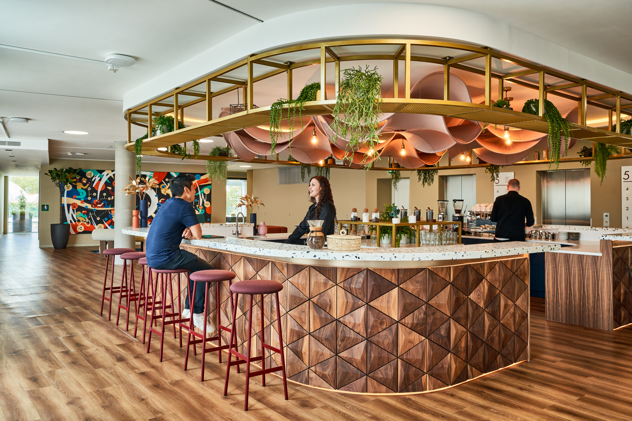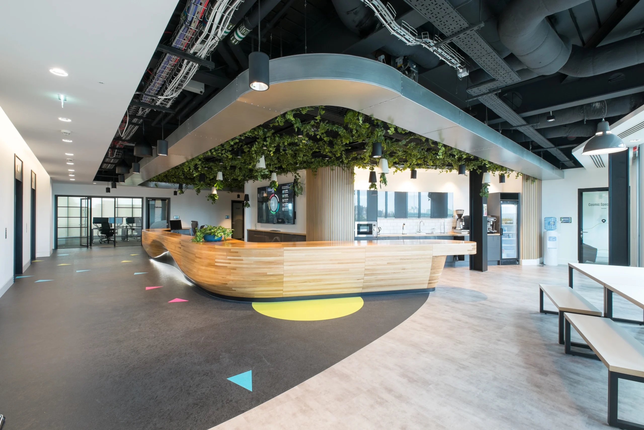
Skyscanner
Size
22,000 Sq ft
Location
W1, London
Sector
Scope
Photography Credit
Thierry Cardineau
Partnering with Skyscanner, a leading travel company, we have designed a dynamic new workspace that promotes teamwork and open collaboration.
Balancing Collaboration and Focus
The key design challenge was creating team squad rooms that could be acoustically isolated for quiet work but also opened up to encourage interaction. We worked closely with Skyscanner’s Creative Director to ensure the design met functional needs and reflected the company’s diverse workforce. The reception desk morphs into a breakout space and serves as a bar after hours, adding flexibility.
A Versatile and Vibrant Environment
The space includes a variety of work zones, from casual lounges to private squad rooms, along with a signature table tennis room. With features like plant-covered pergolas and adaptable rooms with fold-flat doors, the design fosters creativity and interaction, offering Skyscanner a workspace built for innovation and growth.












