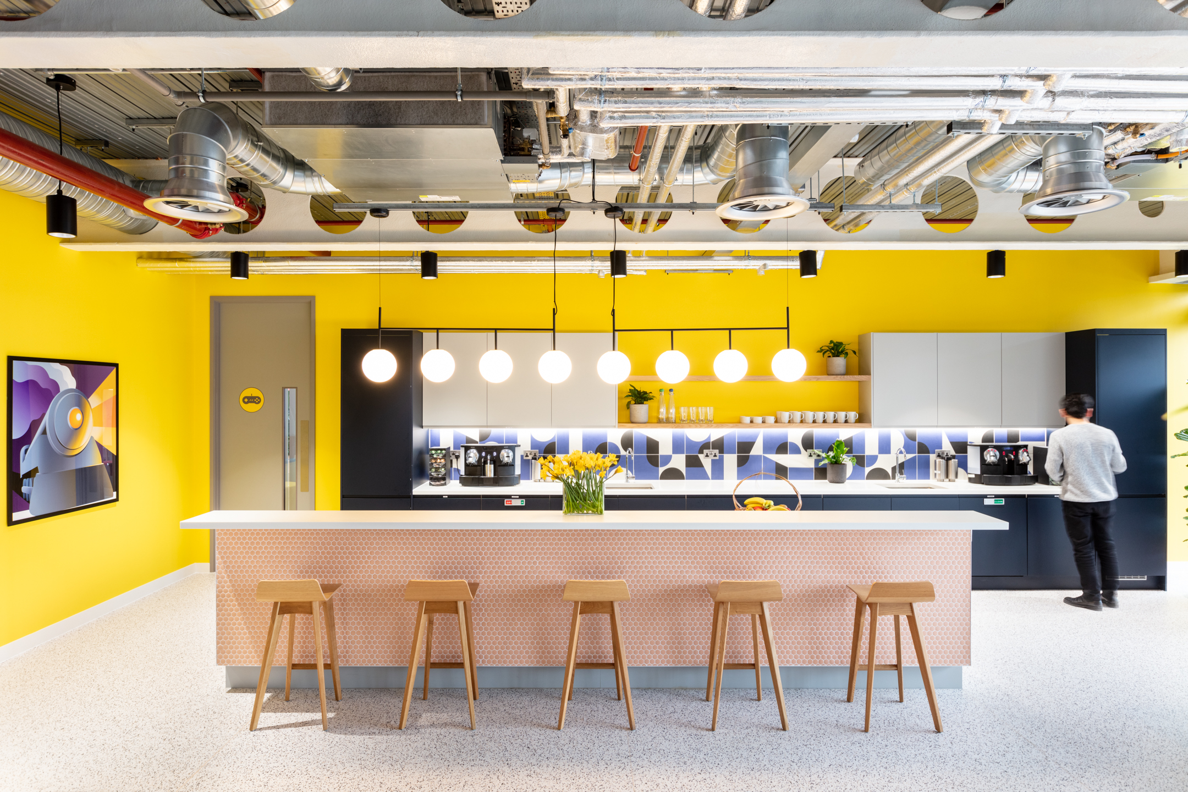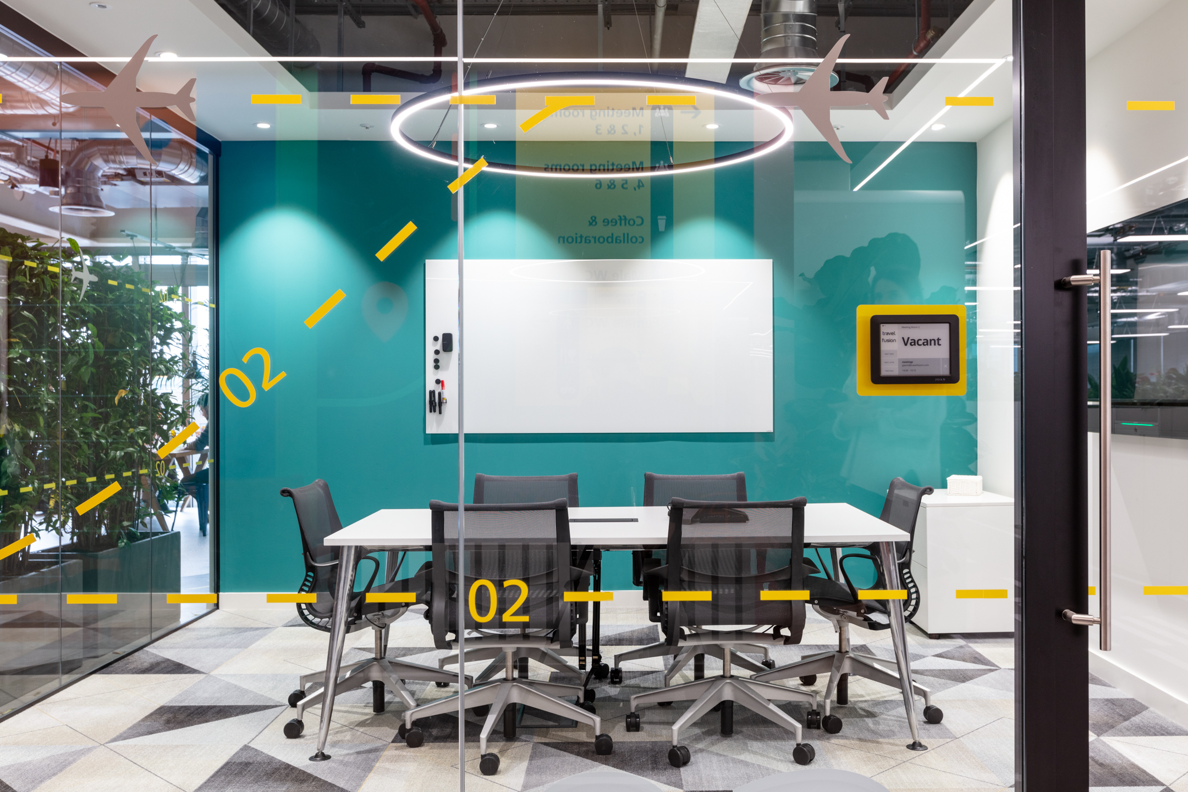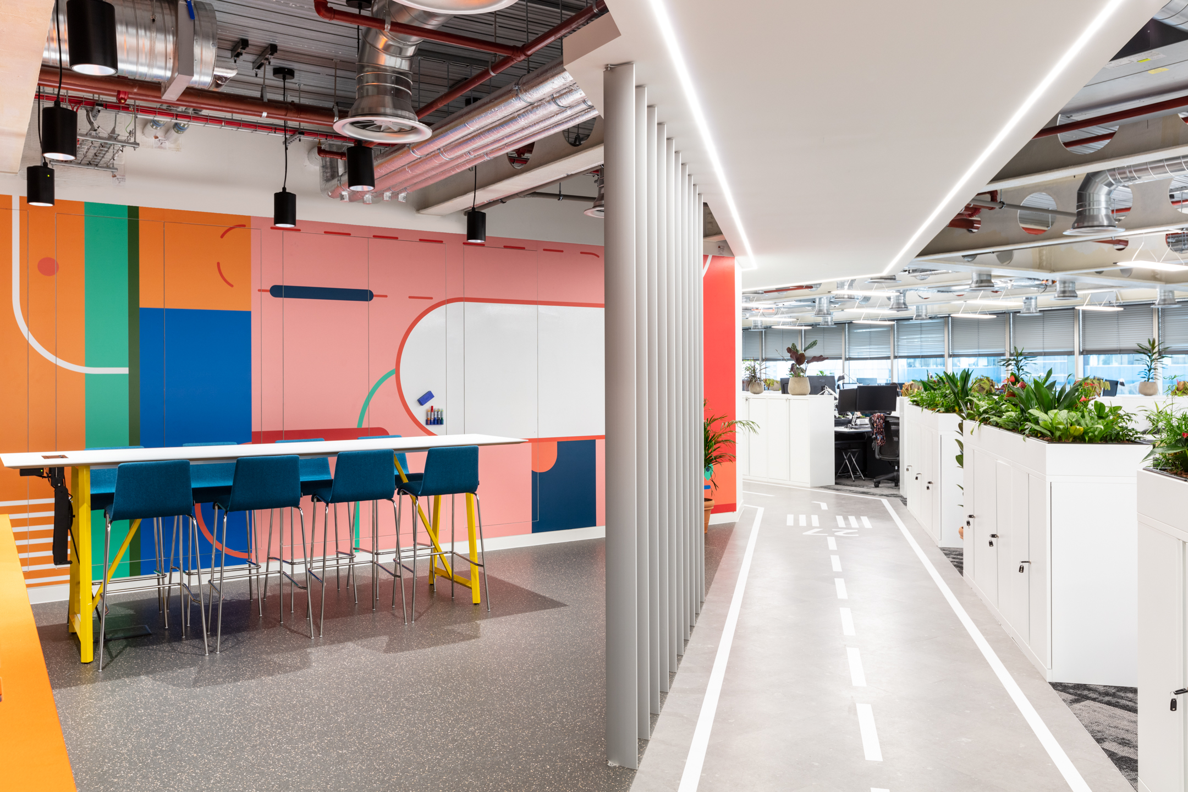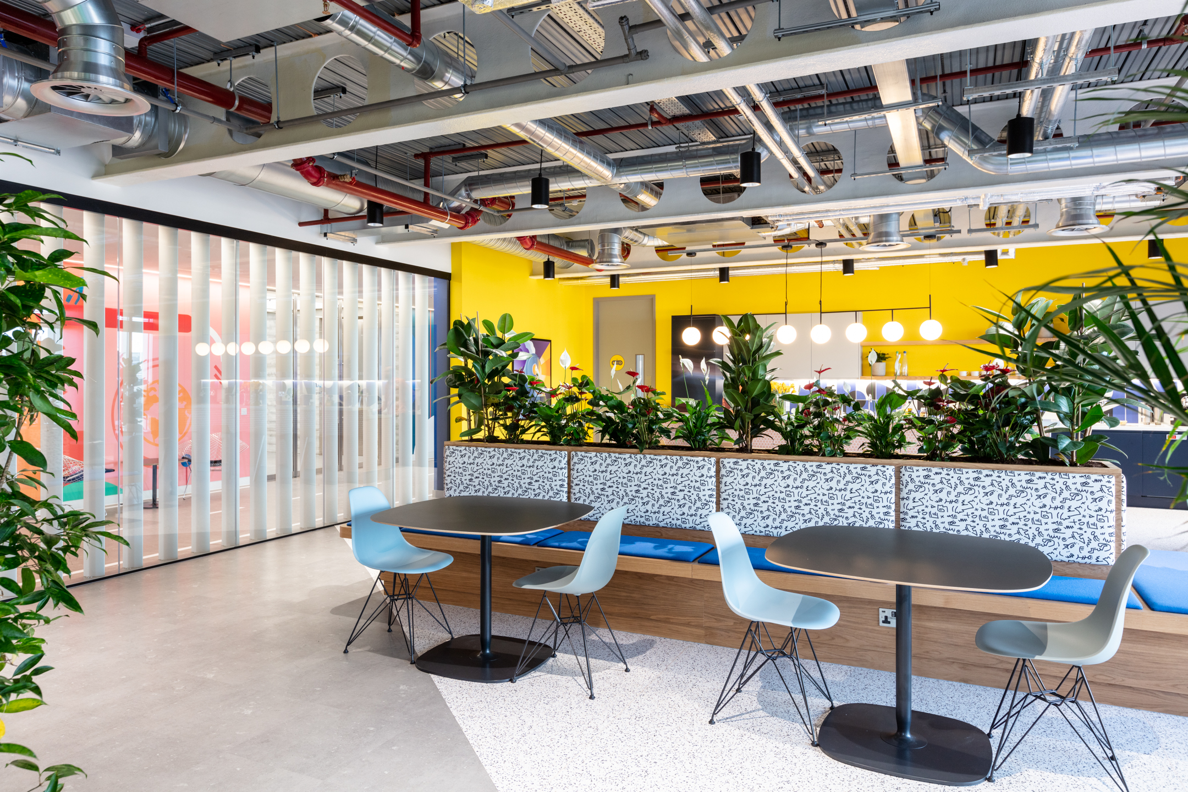Modus Creates On-Brand Office for Travelfusion

We recently completed a large-scale CAT B office fit out for Travelfusion in the City of London. Travelfusion operates one of the world’s largest travel payment platforms, which allows users to easily access millions of daily routes and timetables to fares and hotel descriptions, which have been aggregated from hundreds of travel suppliers.
Moshe Rafia, CEO of Travelfusion, recognised the need for an impressive, ambitious design when relocating the company’s headquarters. He aimed to reflect the company’s forward-thinking ethos and create dynamic collaboration spaces. To achieve this, he enlisted project manager and VARdesign founder Elli Vardy, who worked closely with in-house designers to develop the new interior concept.

To reflect Travelfusion’s progressive culture, Elli and our design team combined travel with the bold, abstract Memphis design movement. This unique blend incorporates Memphis-inspired elements like patterned ceramic tiles, geometric prints, striking fabrics, and terrazzo-effect flooring. The breakout area furniture and vibrant color scheme reinforce the Memphis theme while preserving the space’s contemporary edge.

Our graphic design team played a key role in realising Moshe’s vision. They created road designs on the concrete flooring to form a circulation route between office areas. The lowered plasterboard ceiling with integrated lighting mirrors the runway, illuminating the path. Additionally, wayfinding signs, inspired by British Airport Authority signage, were designed to add a fun, thematic touch to the space.

To create a buzzing, collaborative space, our design team opted for an expansive open-plan layout combined with glass-fronted meeting rooms. The shared desks cultivate a vibrant and egalitarian environment, while the meetings rooms offer alternative spaces for private conversations. Additionally, we introduced ad-hoc collaboration zones around the space to encourage collaboration and employee engagement.
Another key aspect of the layout design was its direction to the sun. Instead of designing the layout in line with the existing floorplate, we shifted our perspective by creating a space that faces true north. This innovative design decision reflects Travelfusion’s progressive ethos and brings to life the Memphis style with its bold, colourful aesthetic.
Read more from Travelfusion.
If you’re interested in redesigning your workspace, get in touch today.











