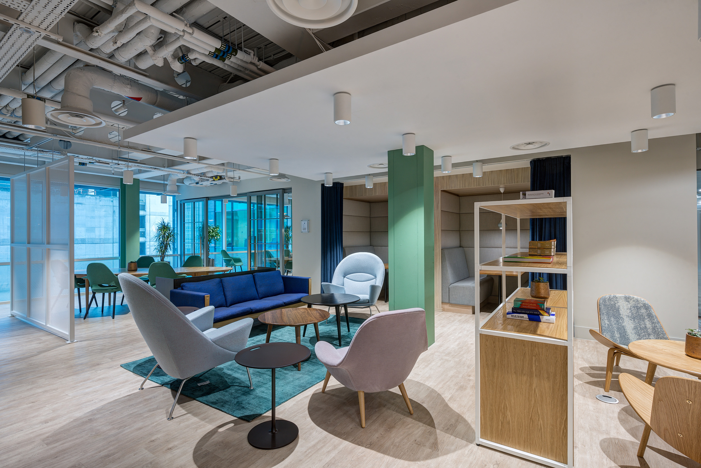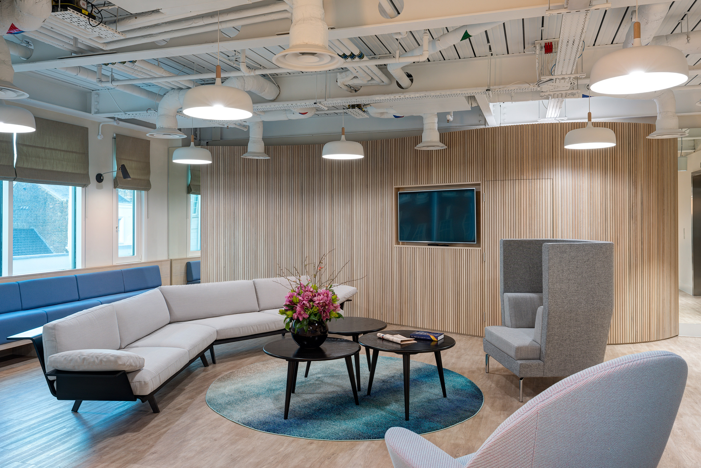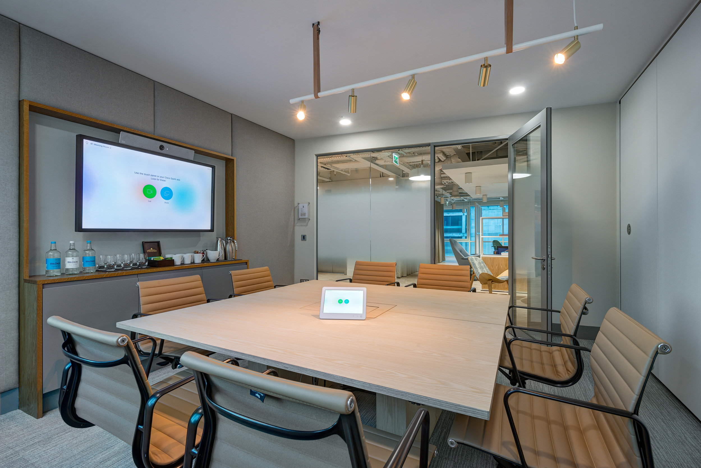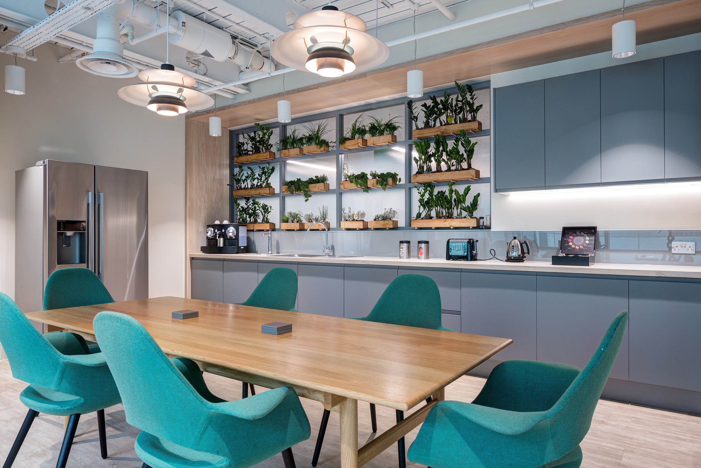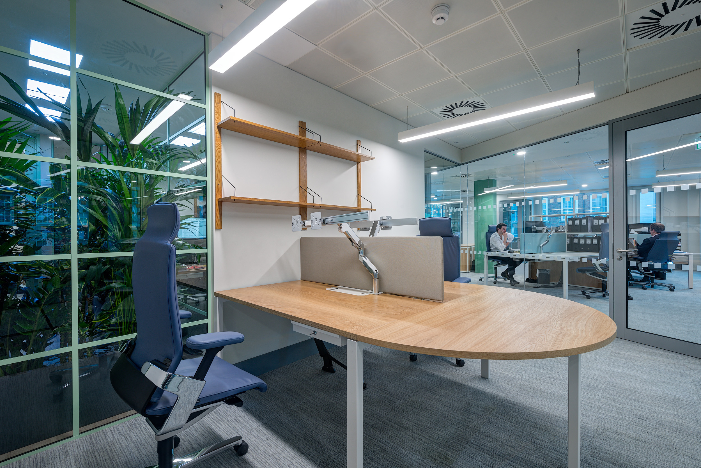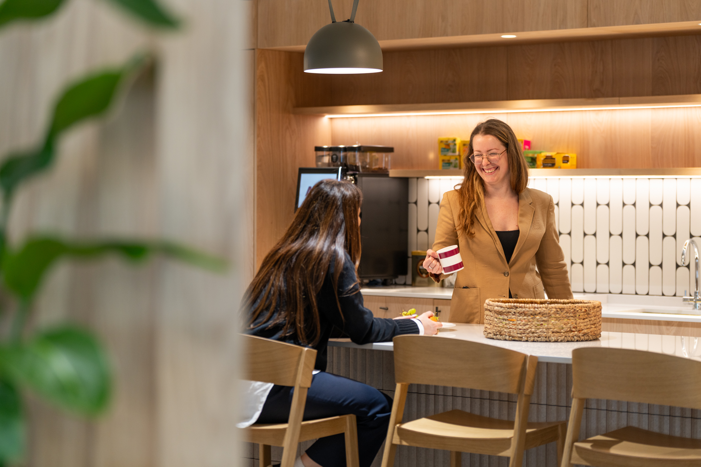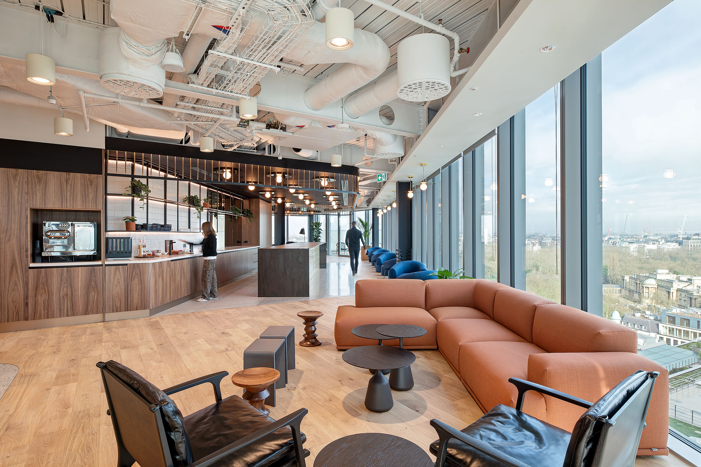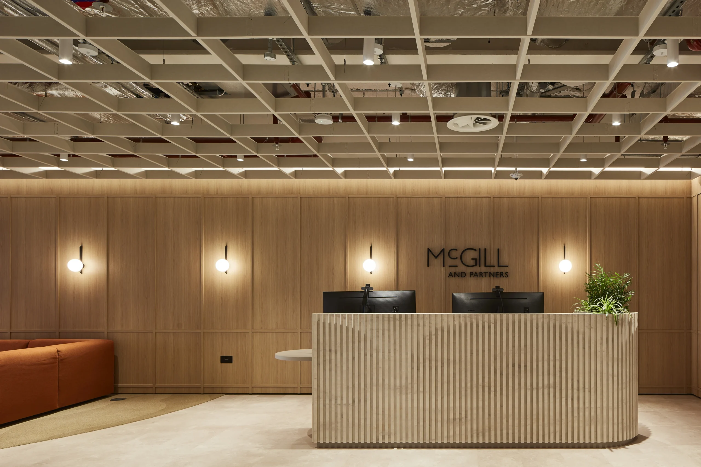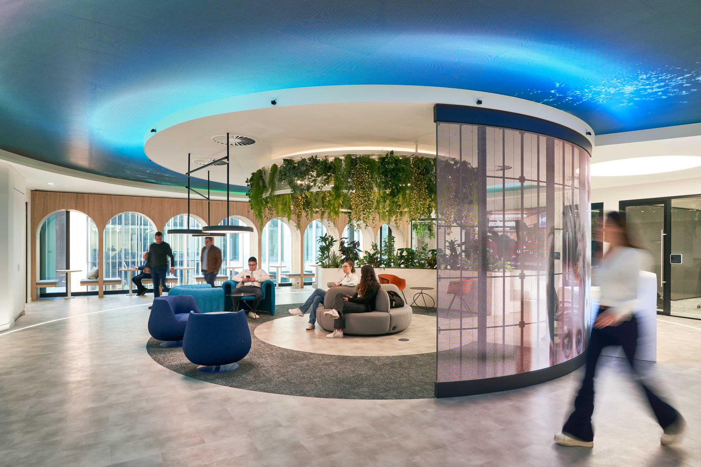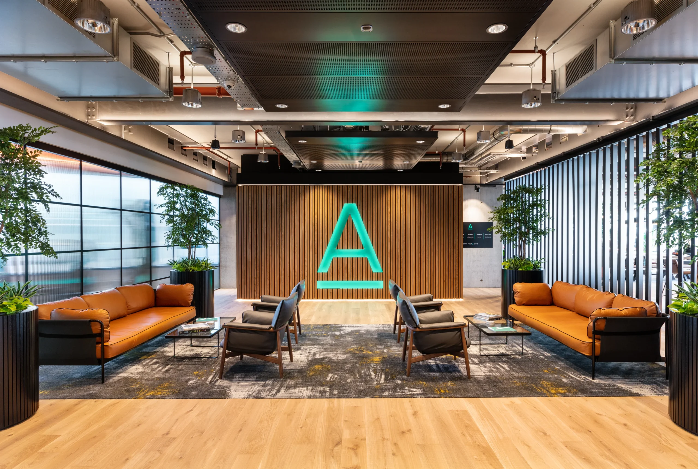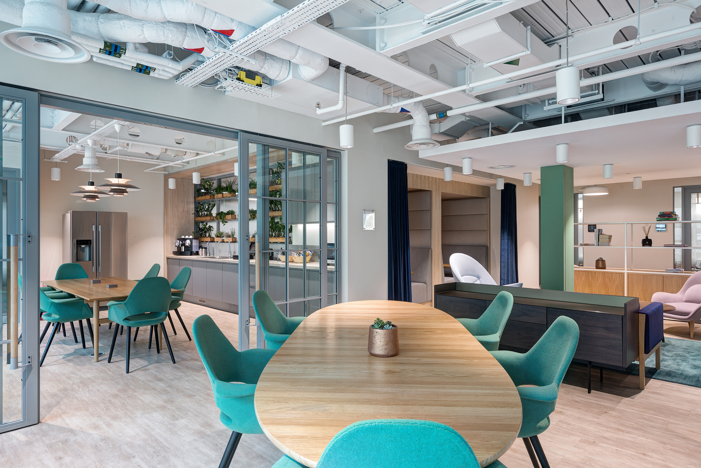
Vitruvian Partners
Size
7,000 Sq ft
Location
W1, Marylebone
Sector
Scope
Photography Credit
Thierry Cardineau
We worked with Vitruvian Partners, a private equity firm, to design and fit out their 7,000 sq ft office space in Marylebone.
Optimised Workspaces
The office layout is versatile, including a welcoming reception area, open-plan desking, a range of breakout spaces, private meeting rooms, focus booths, and a luxurious teapoint and dining area.
CoeLux Daylighting System
A key feature of Vitruvian Partners’ office is the integration of CoeLux artificial daylight systems. These enhance the work environment by simulating natural sunlight, significantly improving the quality of light across the workspace and boosting employee well-being and productivity.












