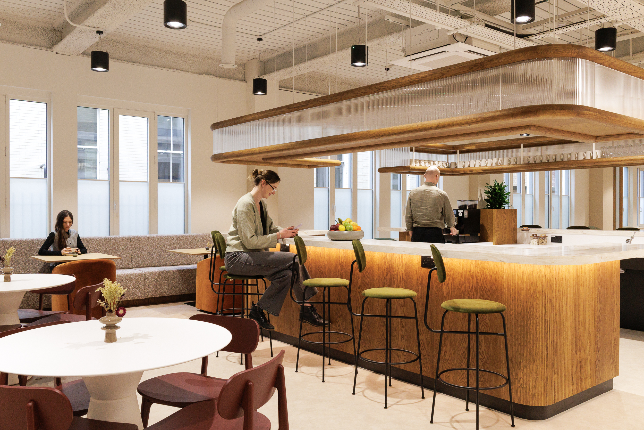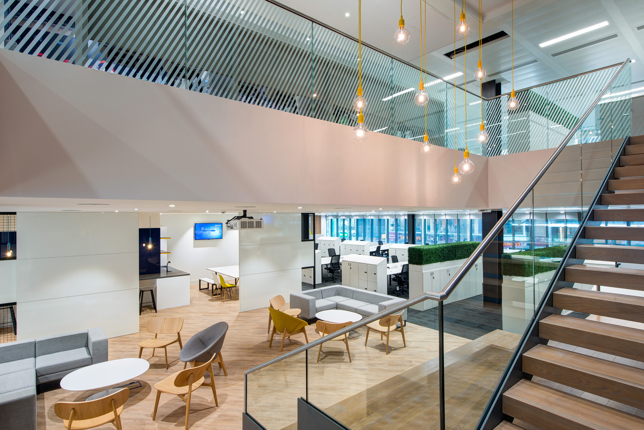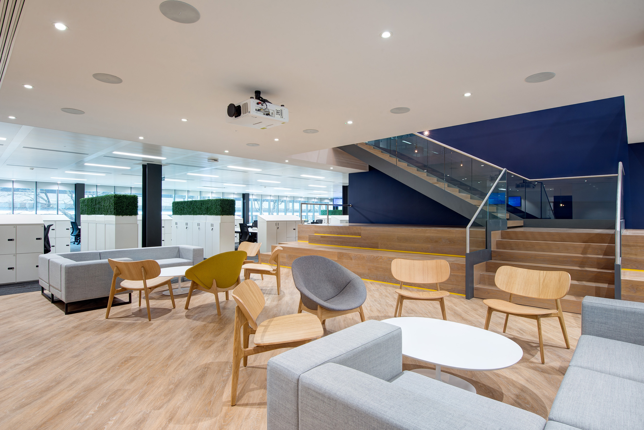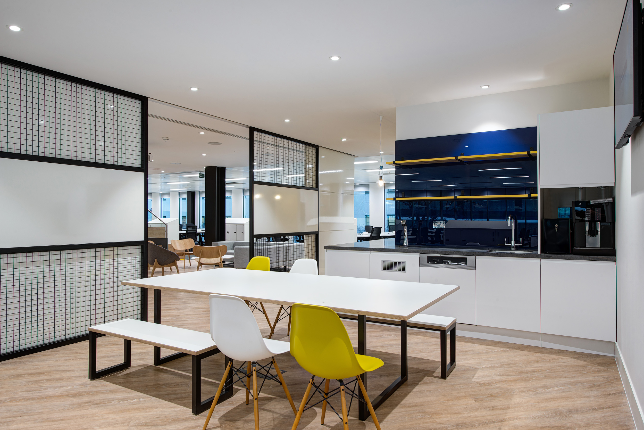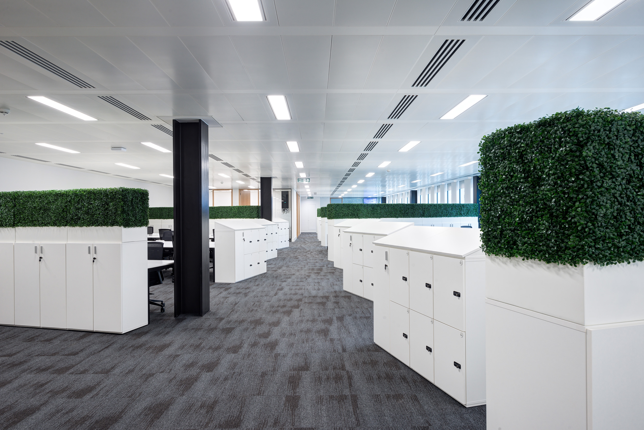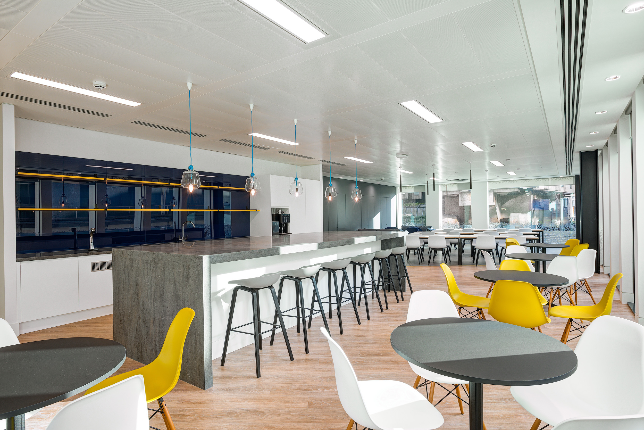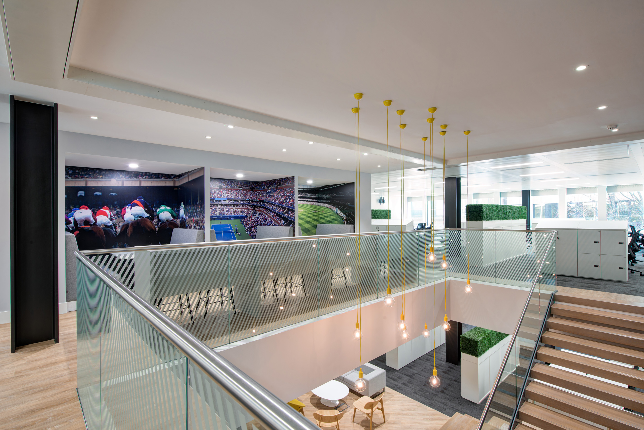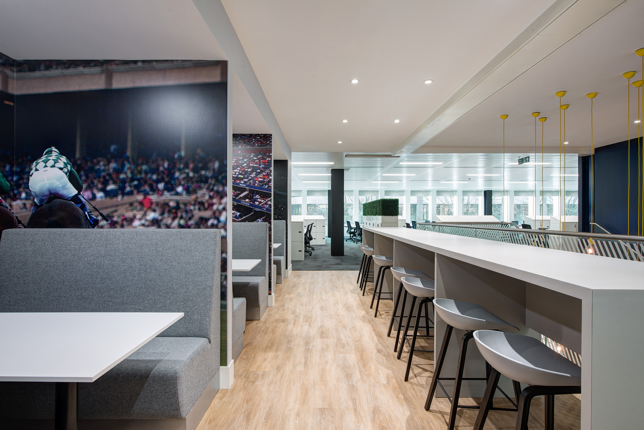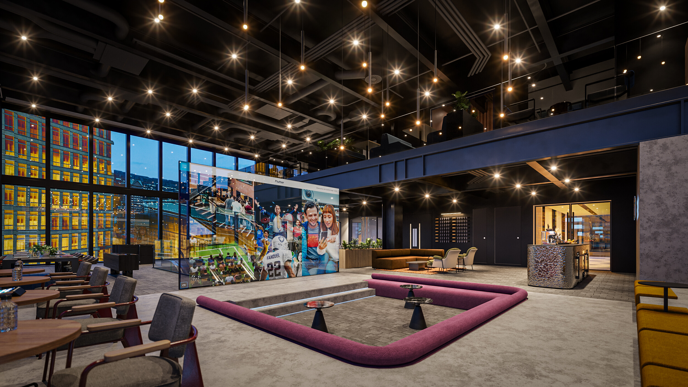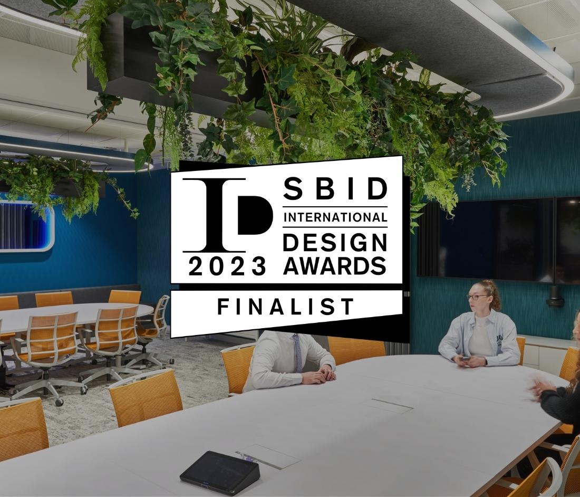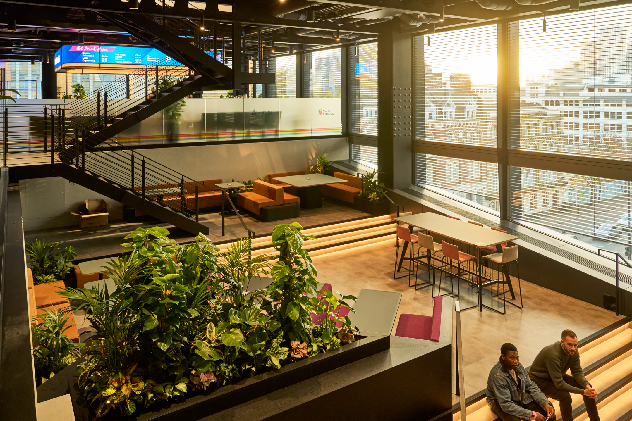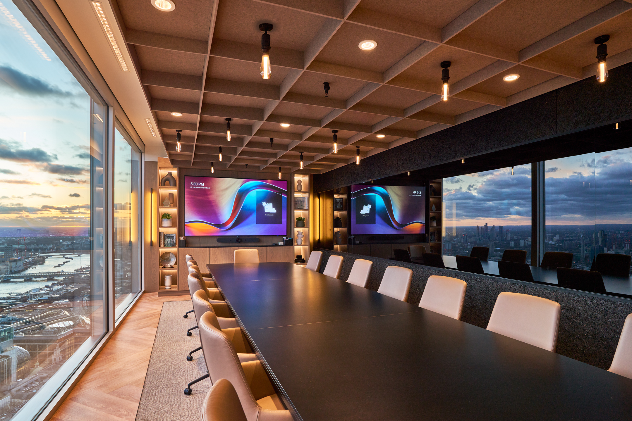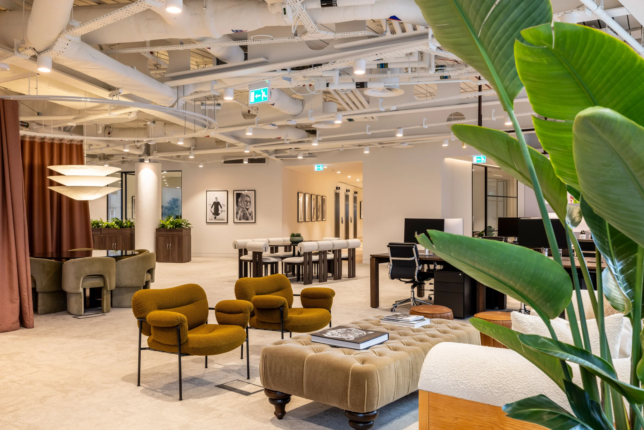
William Hill
Size
20,000 Sq ft
Location
WC1, London
Sector
Scope
Photography Credit
Thierry Cardineau
We partnered with William Hill to deliver an open-plan workspace design, that prioritises connectivity and collaboration.
A New Era for William Hill
The new office design moves away from traditional layouts, eliminating private offices in favour of an open-plan environment. A variety of meeting spaces, collaborative zones and soft seating areas, open the workspace incorporating fluidity and focus.
At the heart of the office is a flexible meeting area centred around an interconnecting staircase, designed to enhance connectivity across the two main working floors. Sliding screens allow this space to be reconfigured for events.
Surpassing expectations
We have successfully delivered a workspace that emphasises collaboration while staying true to the brand’s identity. Our approach has proven to be a winner, setting the stage for William Hill’s future growth and success.







