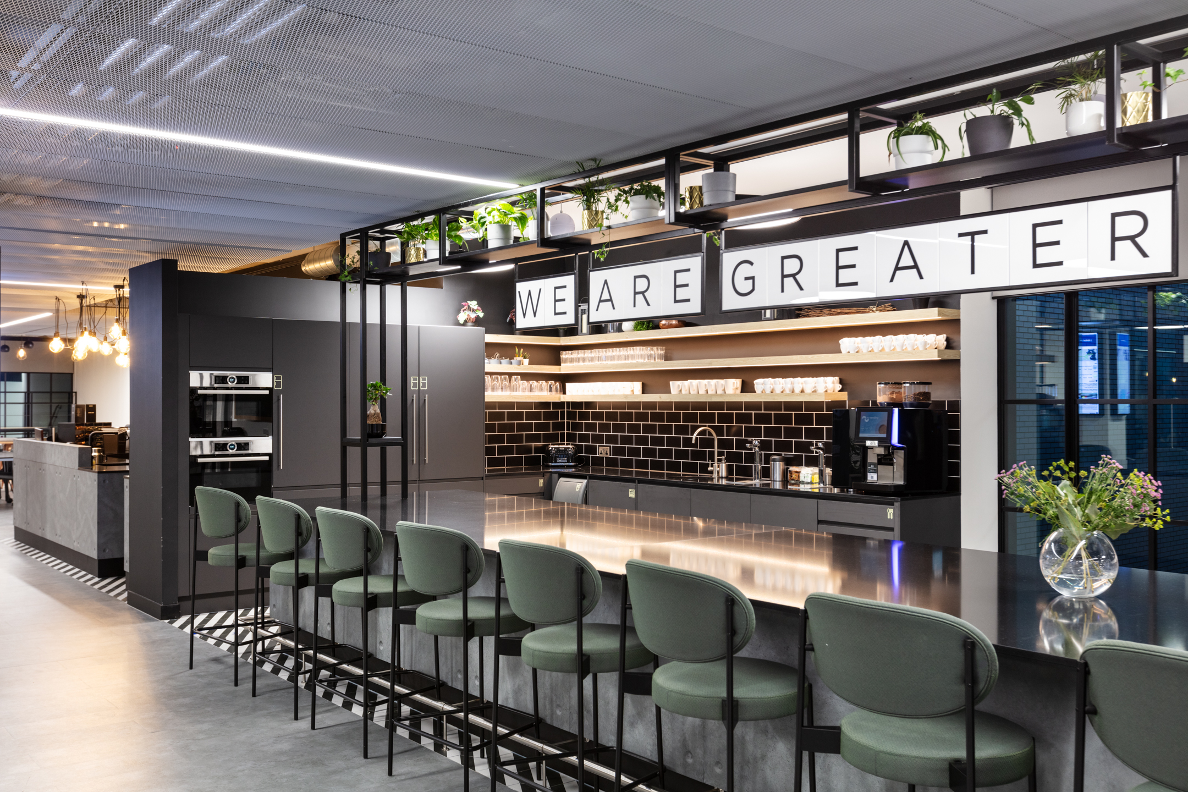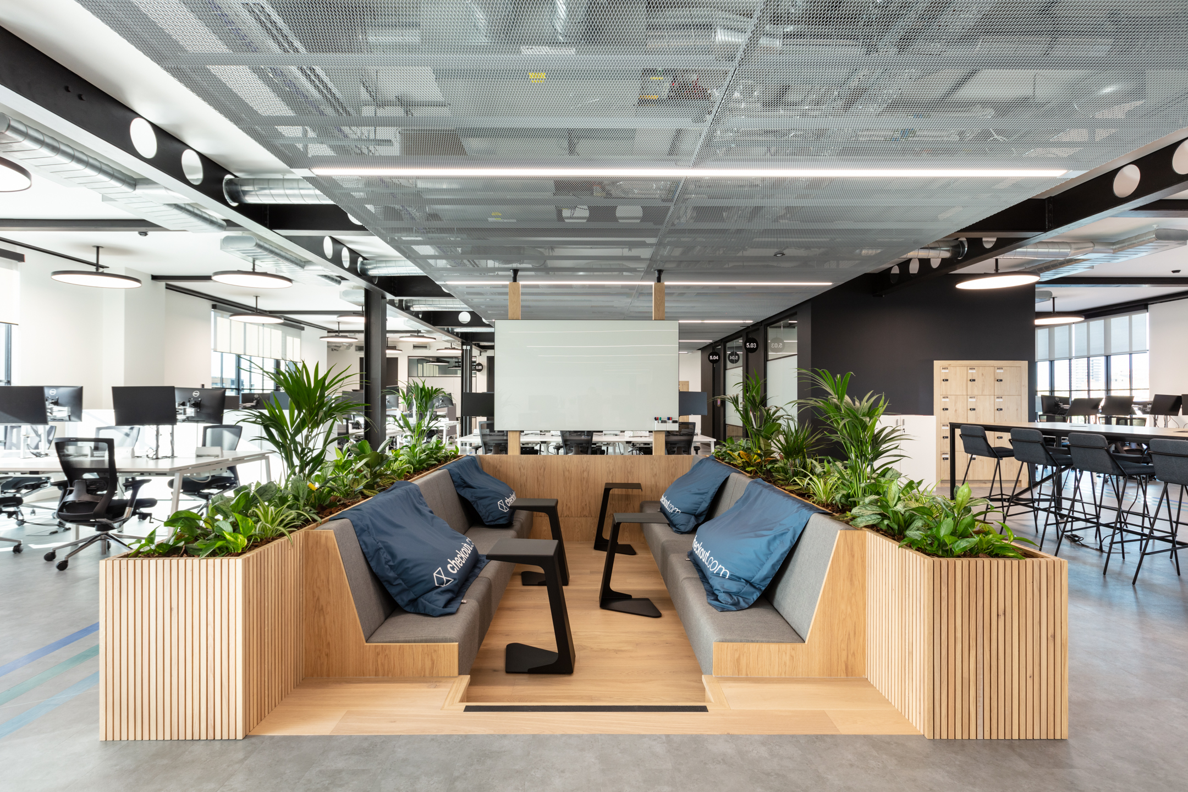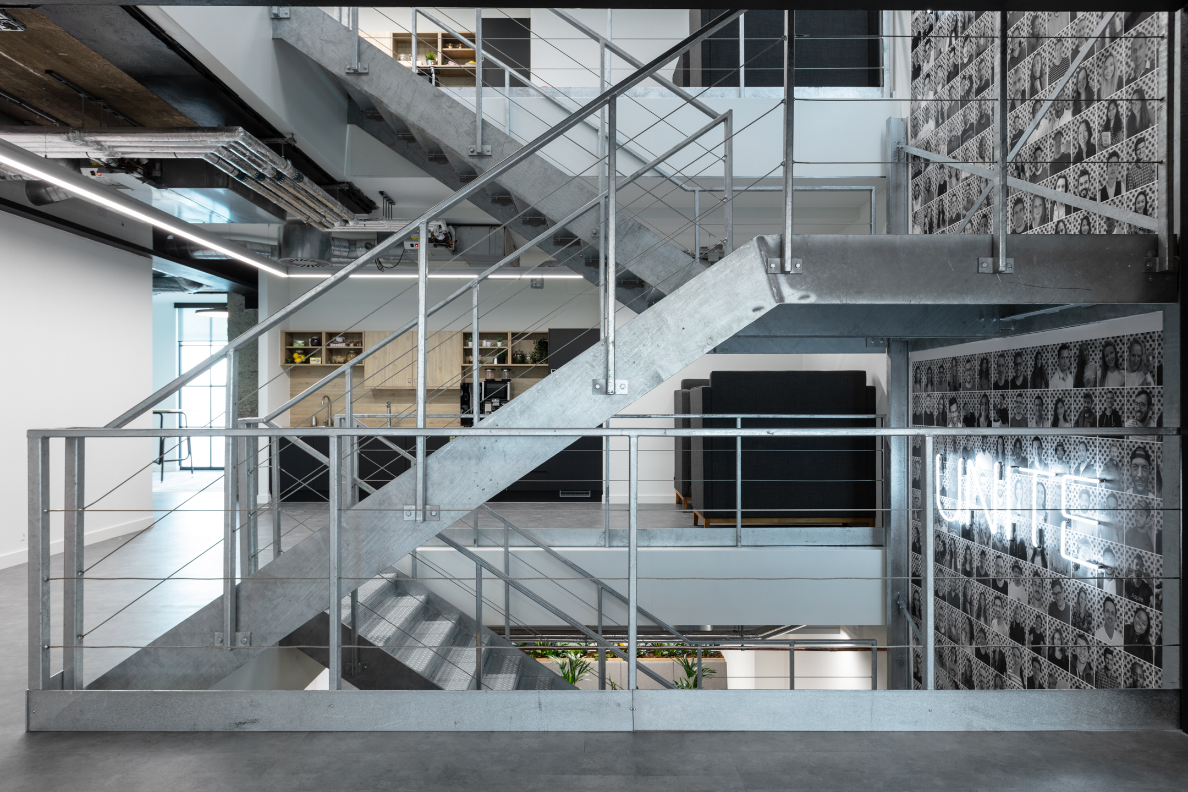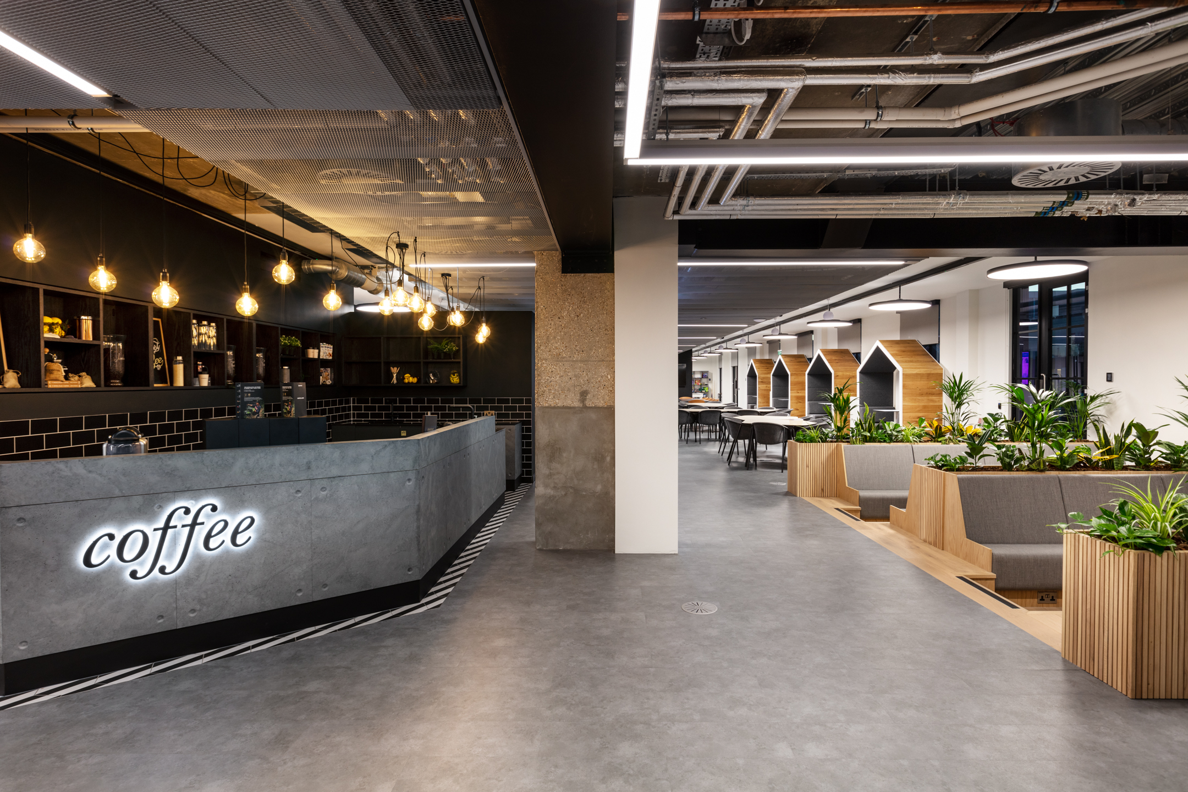A community focused HQ for Checkout.com

What does community mean in the context of the workplace? For Checkout.com, community means a feeling of being home, collaborating, creating good times and supporting one another. This is exactly the atmosphere they wanted for their HQ.
With its vibrant atmosphere, bustling streets and trendy residents, Checkout.com felt it was a no brainer to relocate to Shoreditch. After a thorough search, our team found an exquisite 80,000 sq. ft space in the Wenlock Works building, right in the heart of Shoreditch. The ultra-modern, crittall-glazed building was everything Checkout had hoped for, taking the third, fourth and fifth floors.
Checkout.com’s CEO sought a design that seamlessly blended sleek minimalism with a focus on collaboration and community. Drawing inspiration from the building’s modern-industrial exterior, the team created a consistent visual experience throughout. The third floor was designed to be a visually impactful, collaborative space that encourages employee engagement and doubles as an event venue for company-wide presentations. It features an open-plan workspace with various collaboration zones, including a dropped floor laptop station, elevated team area, and smartboards for brainstorming sessions.

As you progress through the space, you are captivated by a feature staircase that connects all four floors. The raw steel instantly draws the eye, and, behind it, you can see a wall with black and white photos of the staff with colourful neon lighting and signs. The amphitheatre is also a striking attraction. Among its key features are a magnificent podium stage; a dropped floor area with tiered seating, bean bags and comfy lounges for a homely feel; and a large blank wall to project presentations on.

To further instil a sense of community, we introduced a trendy team coffee bar. We got inventive with the integration of soft, muted colours and played with shapes to make the area really pop. The coffee bar can also be transformed into a DJ booth for events held within the office.
Like the third floor, the fourth and fifth floors champion collaboration and establish a sense of community with scrum areas, presentation screens, teapoints and desking. These spaces allow the team to come together to brainstorm ideas and socialise. Throughout these scrum and collaborative zones, we used raw industrial elements to keep the interior design consistent with the exterior. To counterbalance the harsh raw elements, however, we introduced soft and warm timber finishes.

Through the dedication and creativity of our design and project teams, we have created a space that fits Checkout.com’s brief perfectly. With the multiple scrum zones, pods and breakout spaces, the new office has a buzzing community spirit that’s the mark of a productive, fun workspace.











