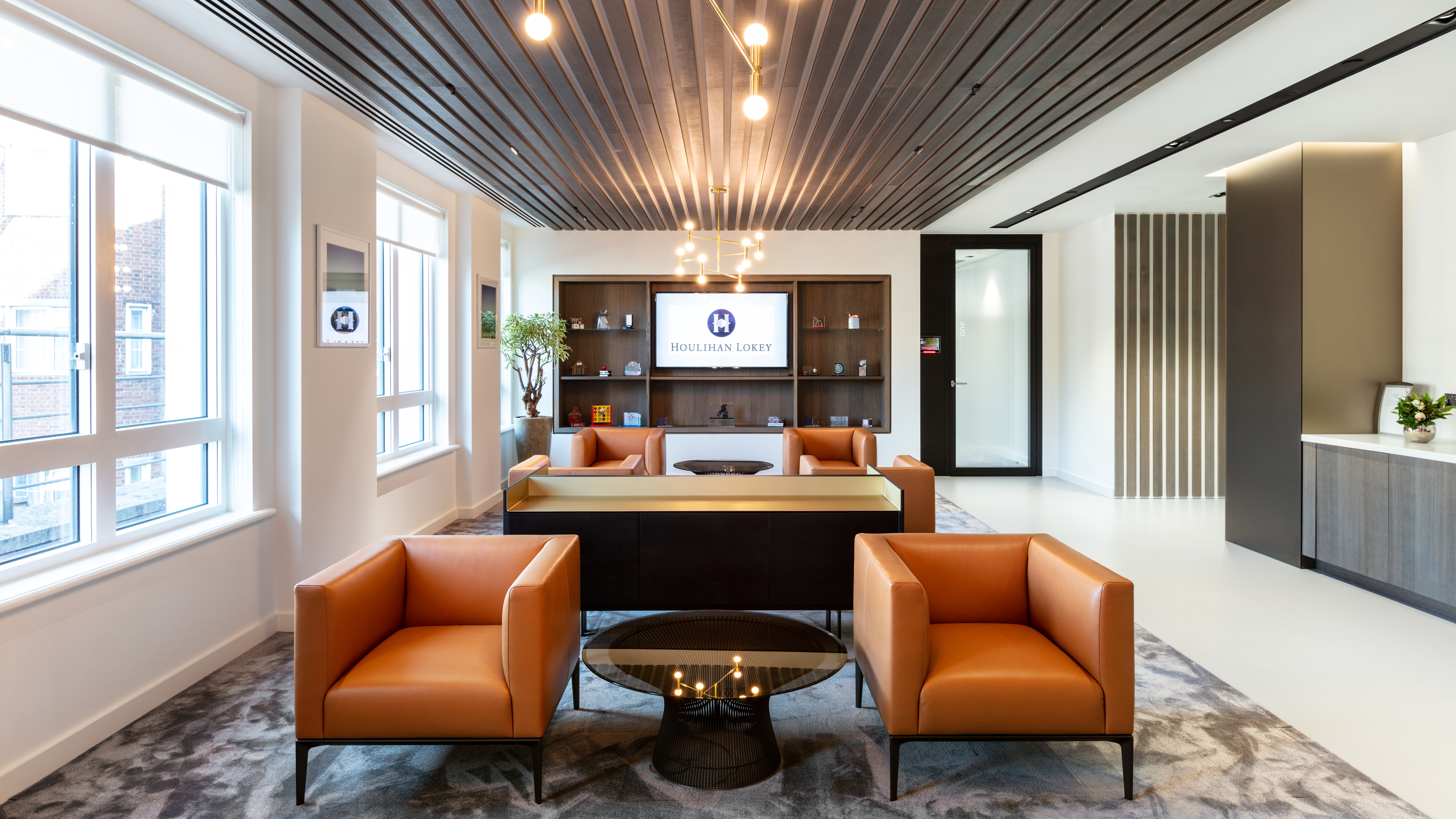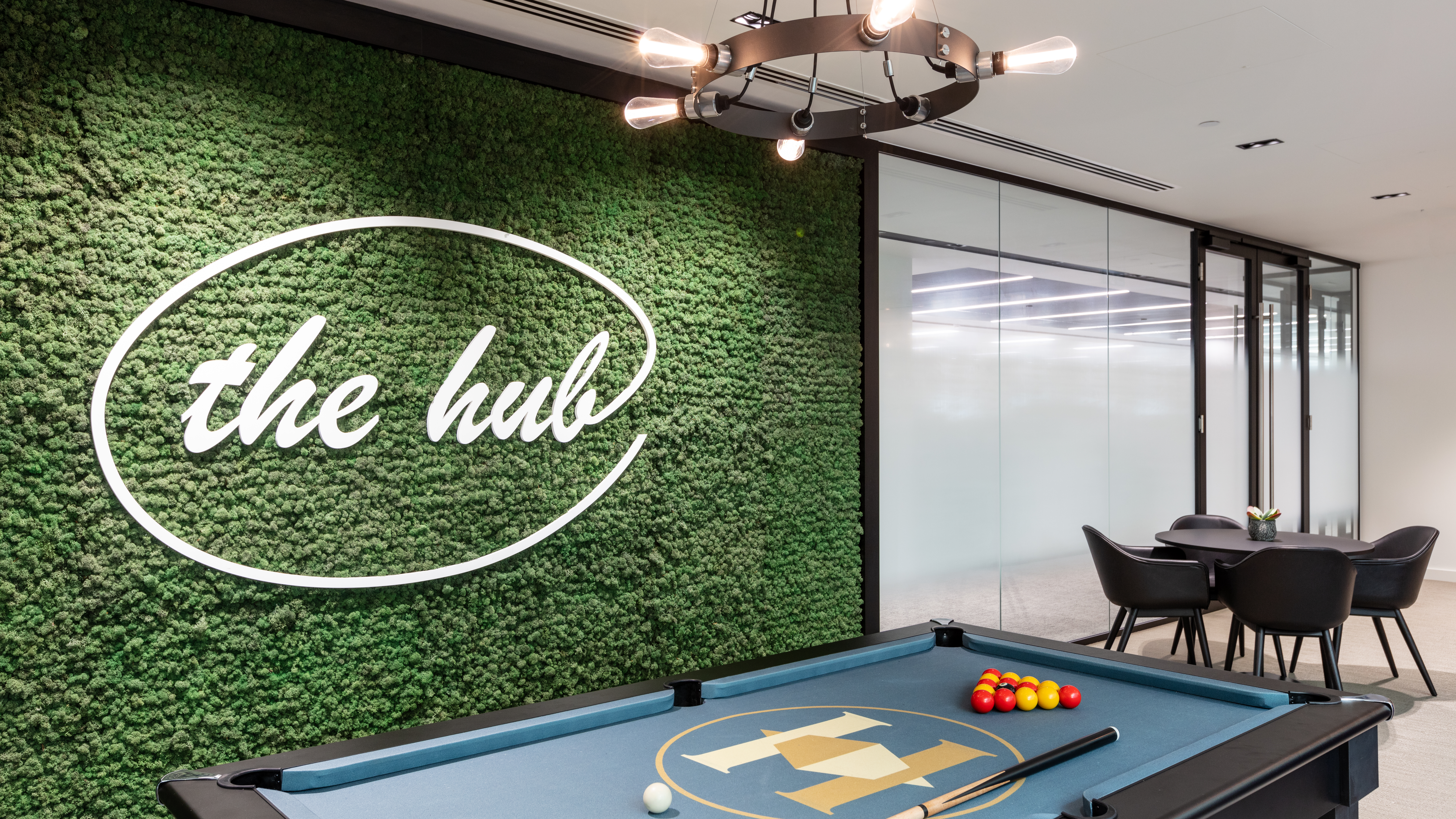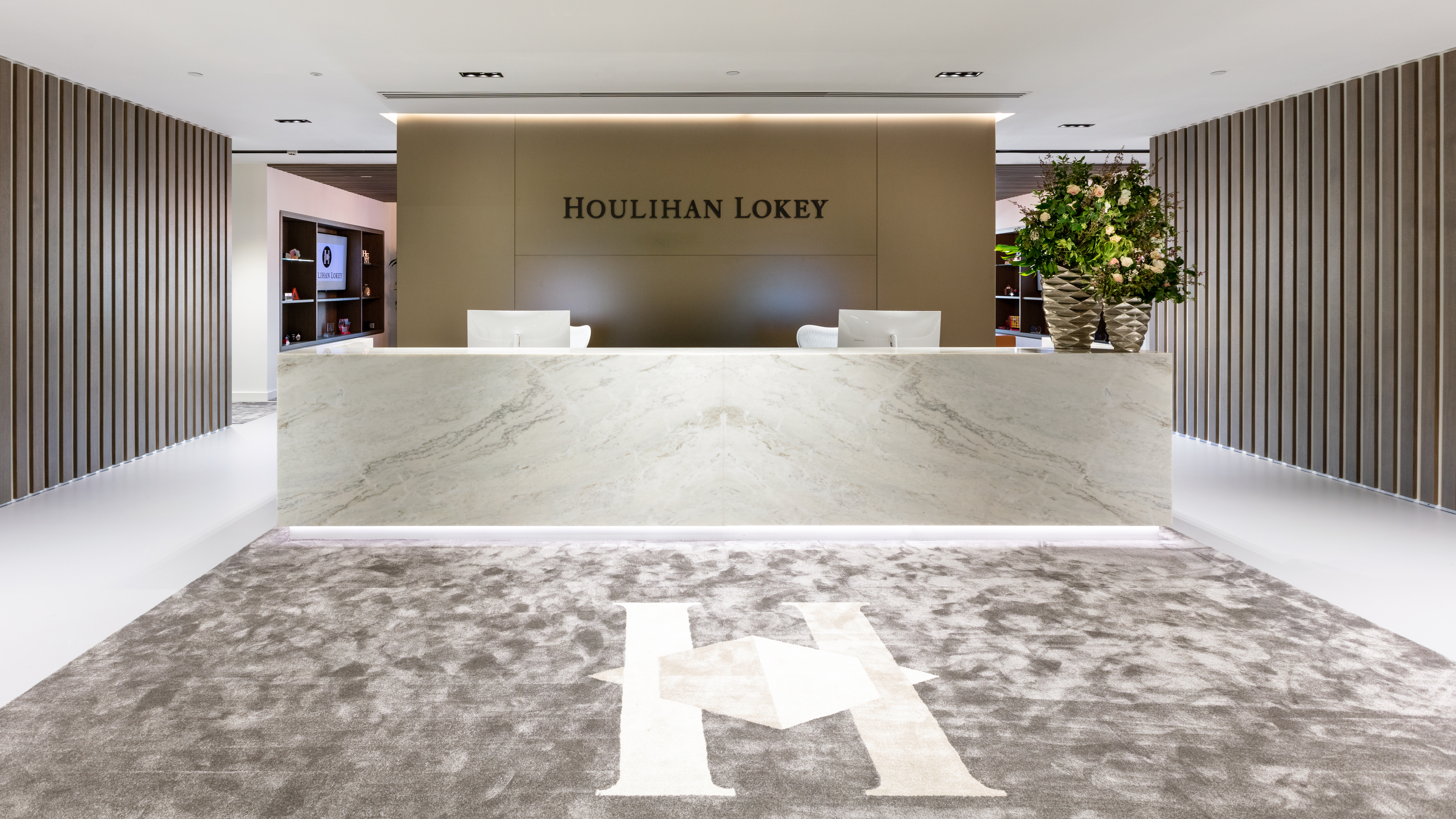Houlihan Lokey Creates a Modern Flagship Workspace

Houlihan Lokey presented us with the exciting challenge of crafting a new flagship office that would bring together their newly acquired division and existing teams under one roof.
Moving from their previous offices in Pall Mall and Shaftesbury Avenue, their new 50,000 sq ft space in the heart of Mayfair on Curzon Street perfectly aligns with their service offering and clients. The new office layout also allows all employees to work on the same floor, fostering better communication and integration across the team.
A space to relax
Houlihan Lokey’s new social area was designed to enhance the overall client and visitor experience. Catering and meeting facilities were pivotal business needs that we addressed through the design solution. Reflecting their brand and identity within the space was equally crucial to the project’s success.
To encourage collaboration and modernise working practices, we created an open-plan environment with collaborative zones. This layout supported the team in adopting a more dynamic way of working.
The inclusion of a large central breakout zone provides a space for employees to step away from their workstations to eat, meet, and socialise, further promoting a culture of collaboration.

Overcoming challenges with precision
The construction process came with its own set of challenges, as the space was already occupied by tenants on the 2nd, 3rd, and 5th floors while we worked on the 3rd and 4th floors. Our team managed the construction efficiently and proactively, ensuring minimal disruption to other tenants.
Thanks to a fully integrated approach from the client and the professional team, including regular design meetings, the project progressed rapidly.

A flagship office to be proud of
As design and fit out specialists, we maintained total flexibility and adaptability throughout the project. We produced over 45 visuals, including a virtual reality experience, enabling Houlihan Lokey to make informed design decisions with a clear vision of the outcome.
Despite tight timelines and an evolving brief, we worked closely with our supply chain to manage lead times and incorporate all changes before project completion.
The 3rd floor now features a dedicated suite for entertaining, meeting, and catering, allowing Houlihan Lokey to host regular gatherings with clients, global partners, and internal teams.
This workplace has truly become their flagship office. While initially designed to align with their New York office, the final design surpasses that of their other global locations, setting a new standard for Houlihan Lokey.
Explore Houlihan Lokey.











