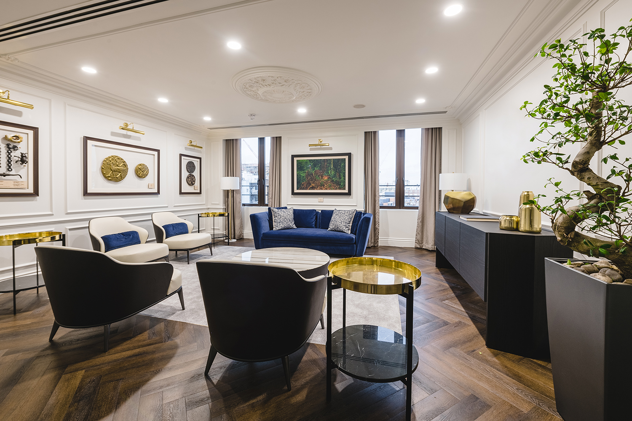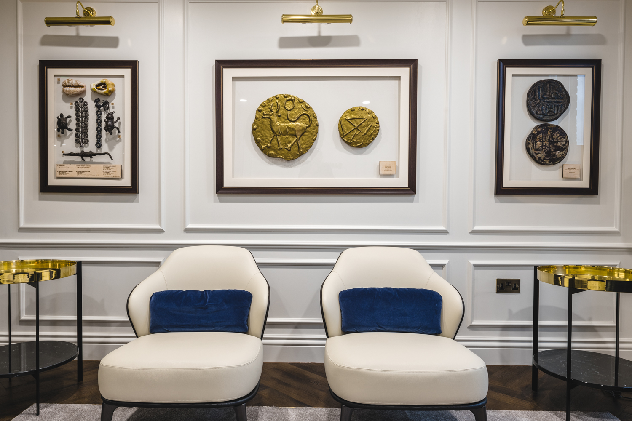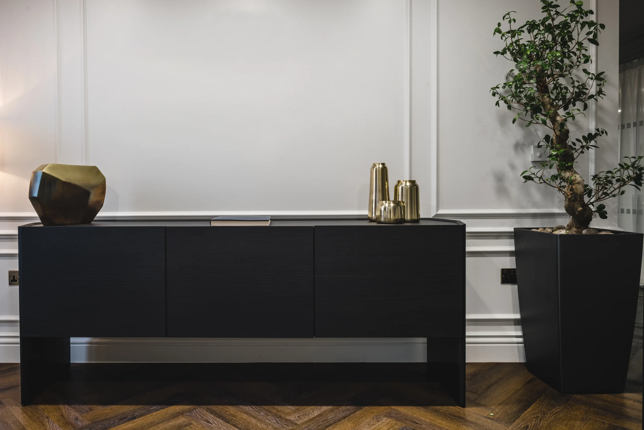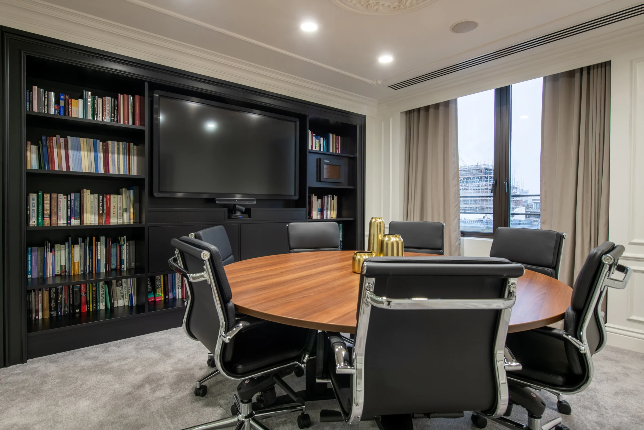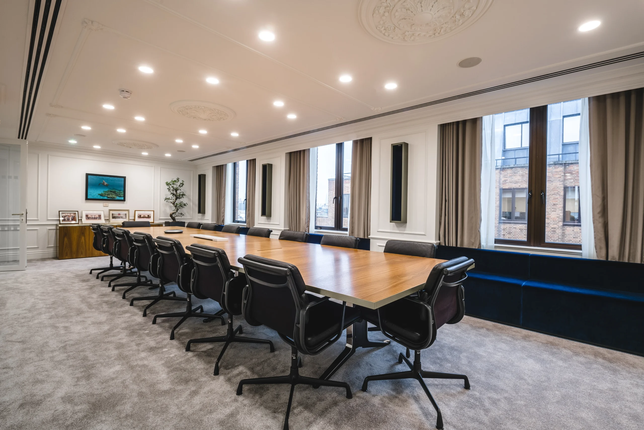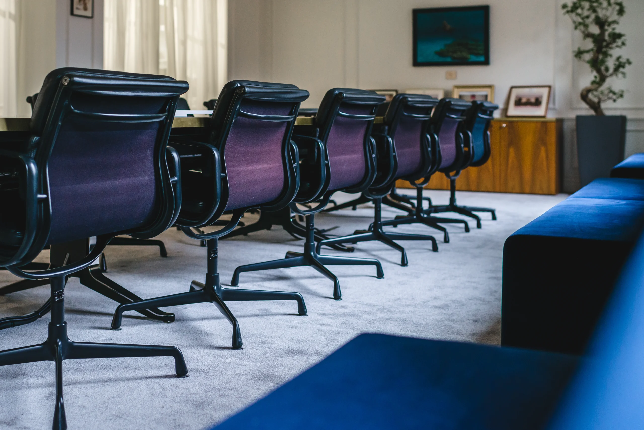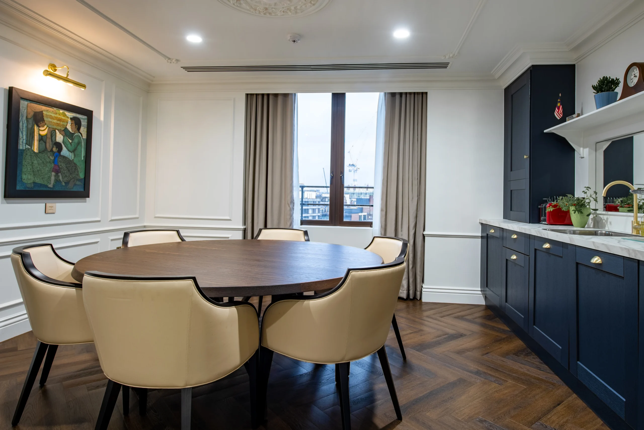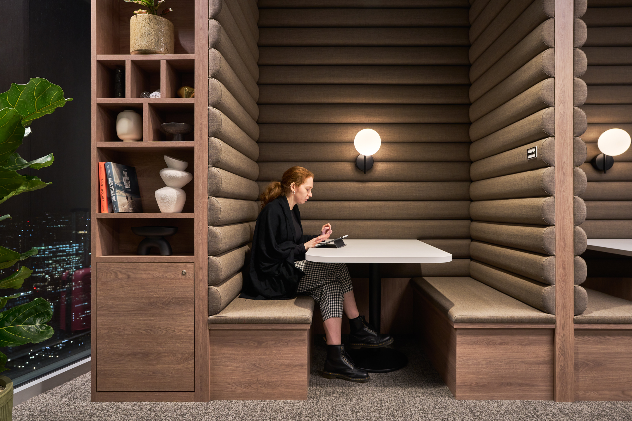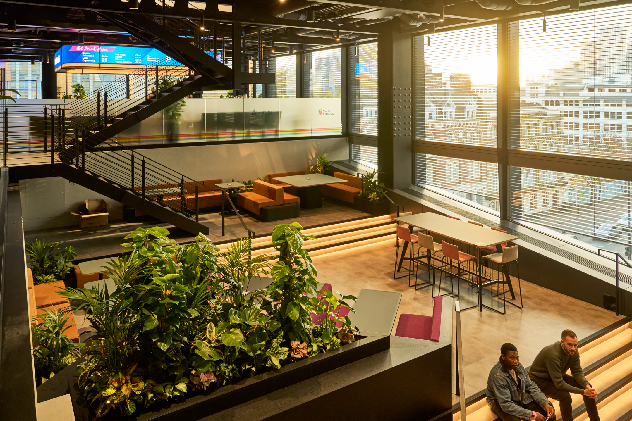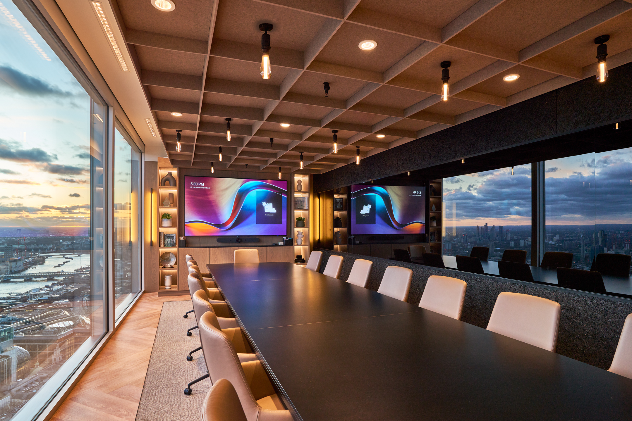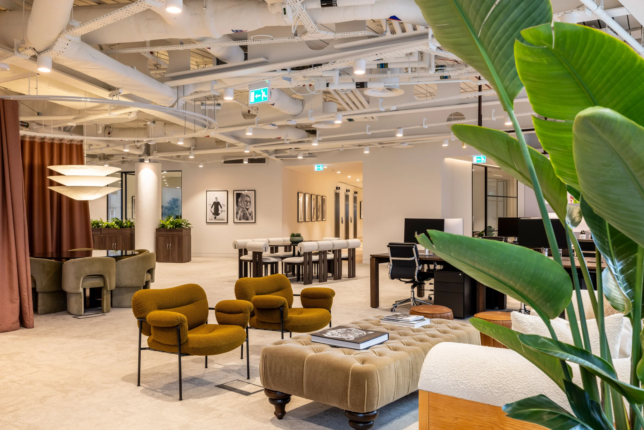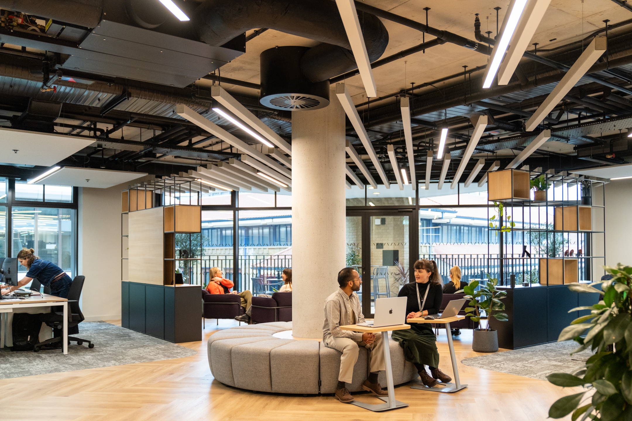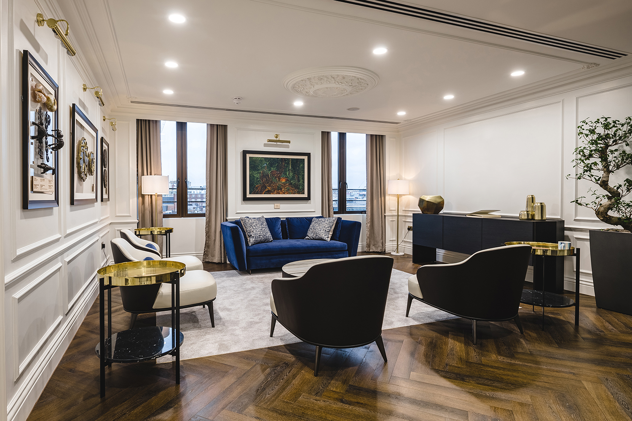
International Bank
Size
4,000 Sq ft
Location
W1, London
Sector
Scope
Photography Credit
Louise Adby Photography
We delivered a sophisticated workplace design for an international bank in Berkeley Square House in Mayfair, reflecting their global status and corporate identity.
Sophistication in Mayfair
The workspace is segmented into private offices, meeting rooms, a boardroom, and a teapoint. The colour palette of blues, greys, and gold is complemented by rich wooden flooring and plush carpets separating different areas.
Redefined Comfort
The boardroom includes a stately wood table and leather chairs. Bespoke artwork and greenery complete the overall look, creating a refined environment. The workspace at Berkeley Square House reflects the bank’s global status and corporate identity, with each element tailored to their growing needs.












