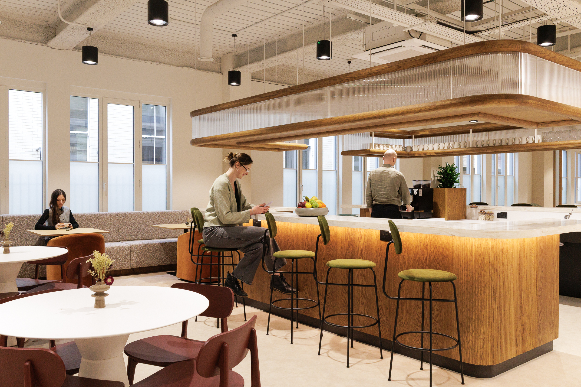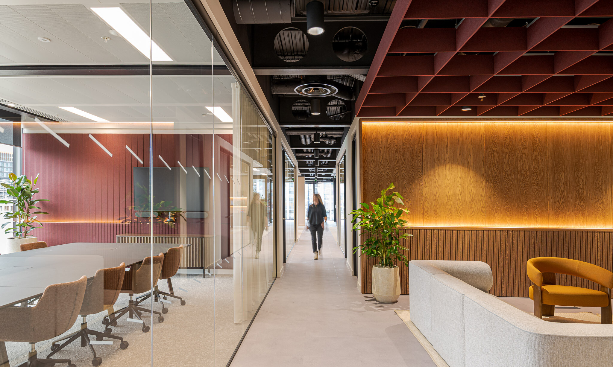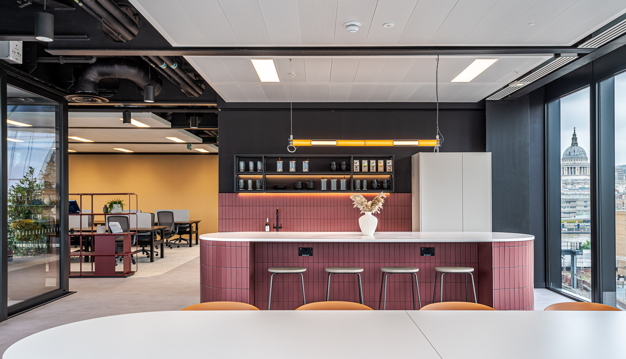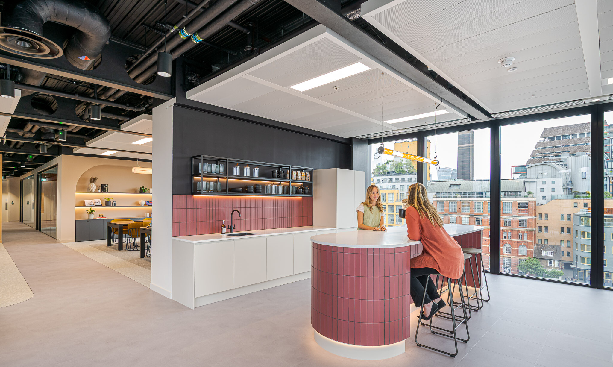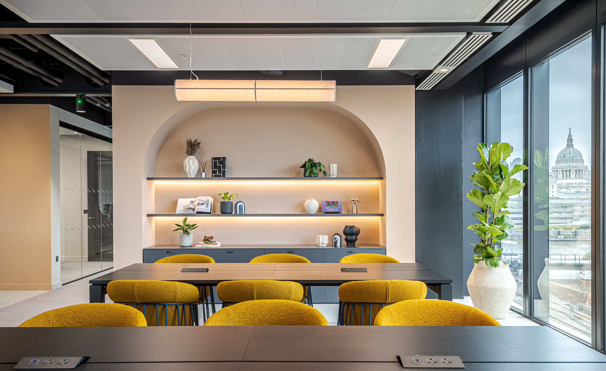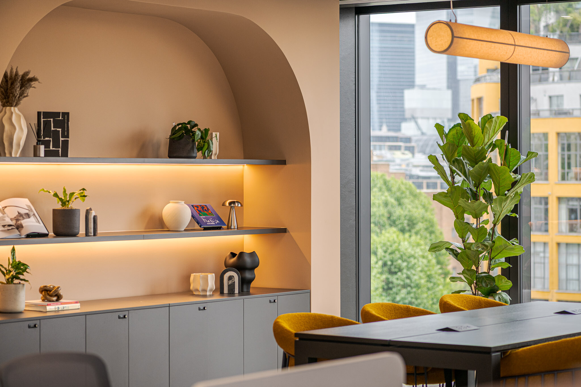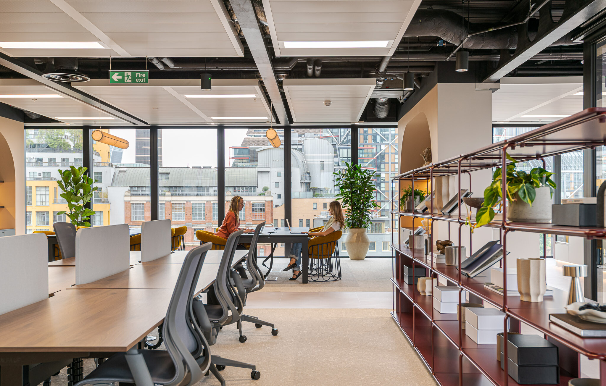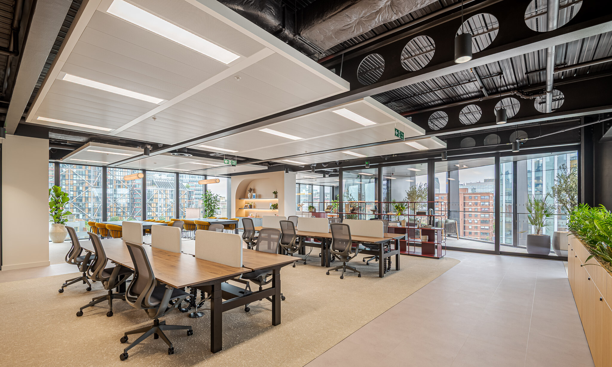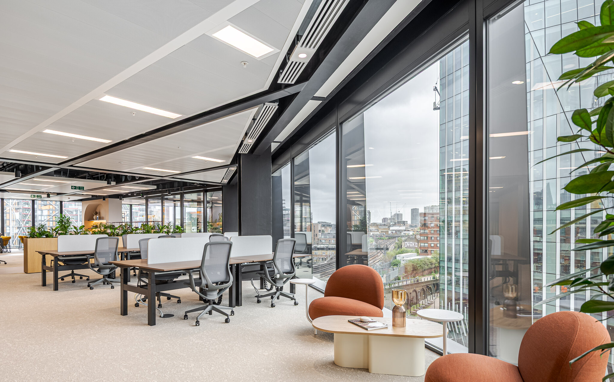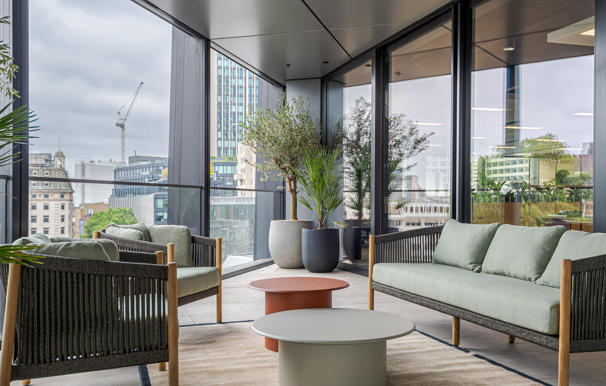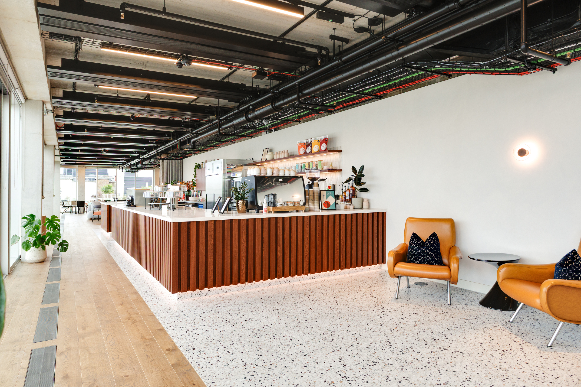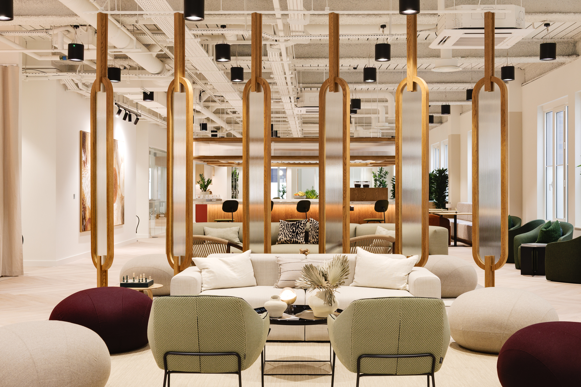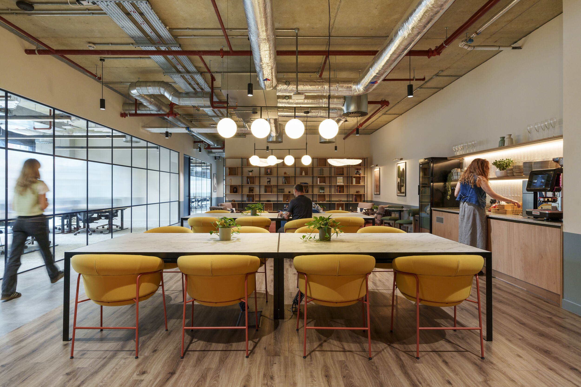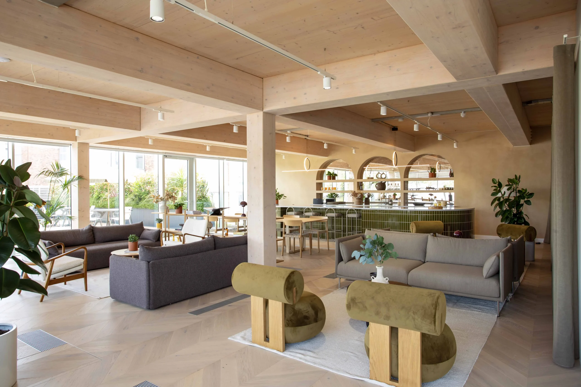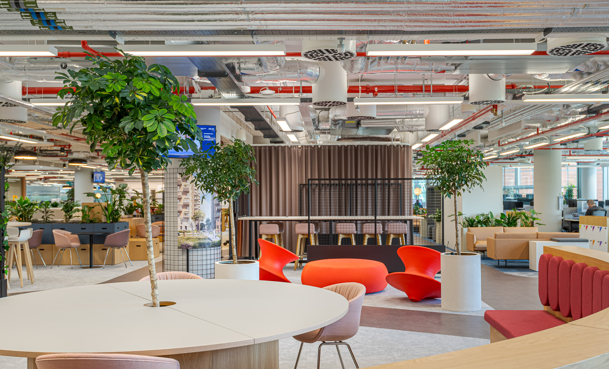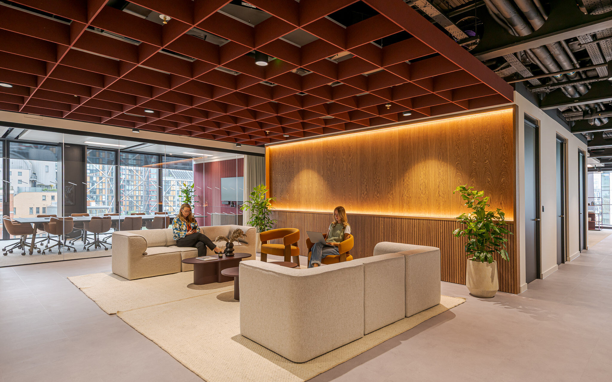
Native Land wanted more than a typical plug-and-play space. This high-spec, Tenant-Ready™ workspace at Arbor was designed to set a new standard, residential in feel, yet entirely functional. With an ambitious eight-week timeline, we brought the concept to life on Level 4 of the UK’s first fossil-fuel-free mixed-use development.
Project in Brief
- Flexible layout designed for multiple working styles
- Curved library joinery inspired by railway arches
- Slanted glazing manifestation drawn from Arbor’s façade
Design That Speaks to Place
Rather than defaulting to minimalistic styling, we leaned into soft lighting, burgundy and burnt orange tones, and timber textures to create a warm, lounge-like atmosphere. Despite a relatively compact footprint, the workplace includes a welcoming breakout area and varied-sized meeting and working zones to accommodate multiple future occupiers. A flexible library with bespoke arched shelving that references the nearby railway arches, grounds the scheme in its surroundings. The library zone can be subdivided later into two separate rooms, creating more flexibility for future tenants.
We retained the existing ceilings and raised access floors to save time and reduce waste while introducing a bespoke manifestation inspired by the building’s slanted angles. This makes the space feel considered and characterful from the moment you arrive and offers identity without relying on brand graphics.
Ready to Go – And Gone
The result was a highly marketable space that attracted tenants immediately post-completion. The layered material palette, spatial variety, and views over London created a distinctive mood that stood out in a crowded market, all delivered without delays, despite the tight programme.







