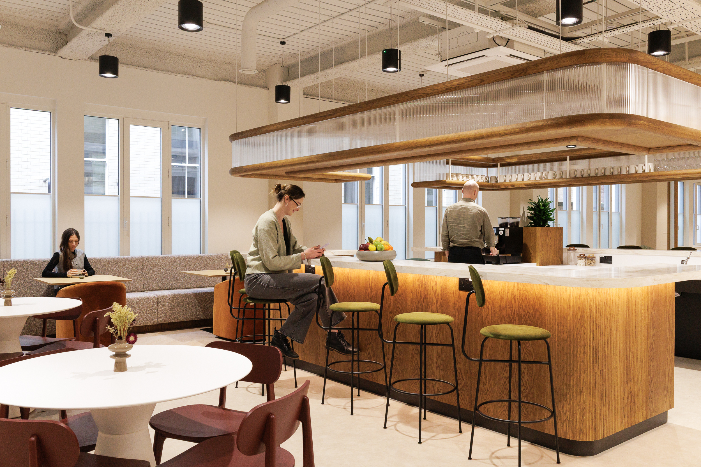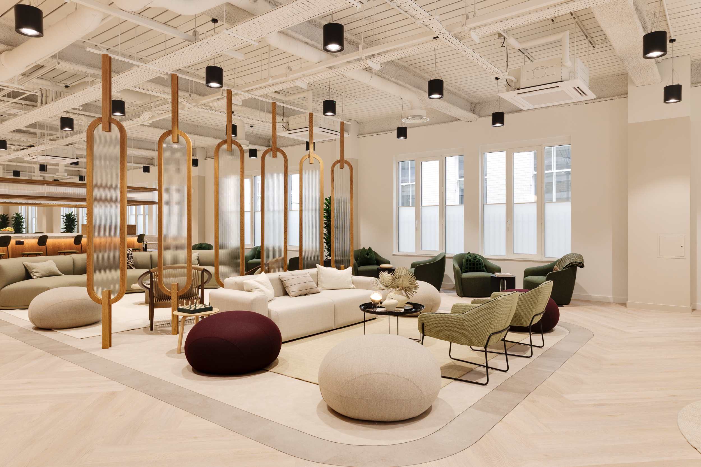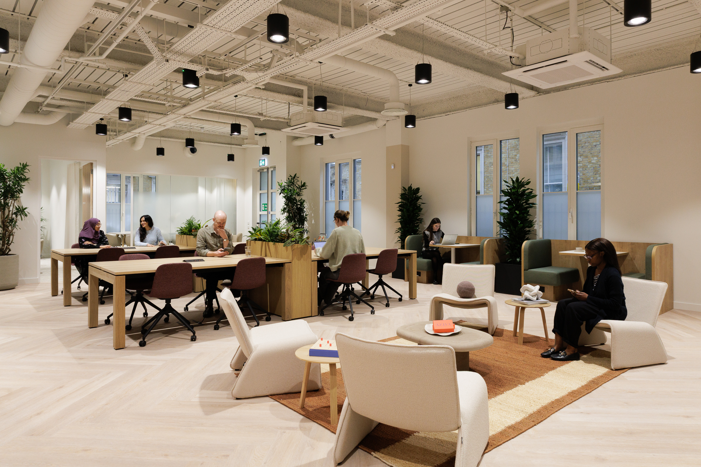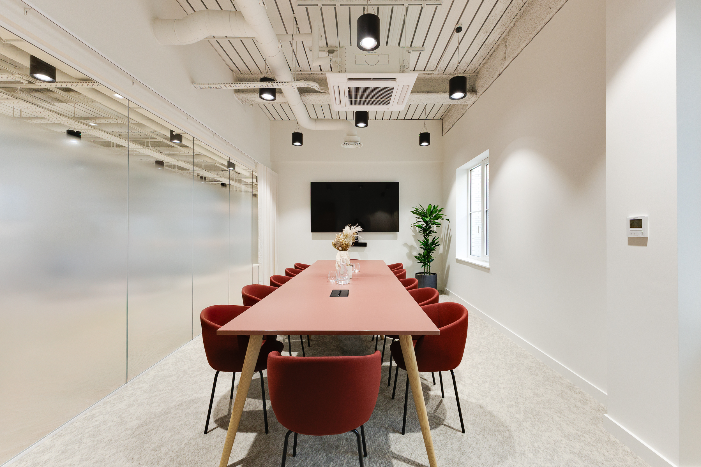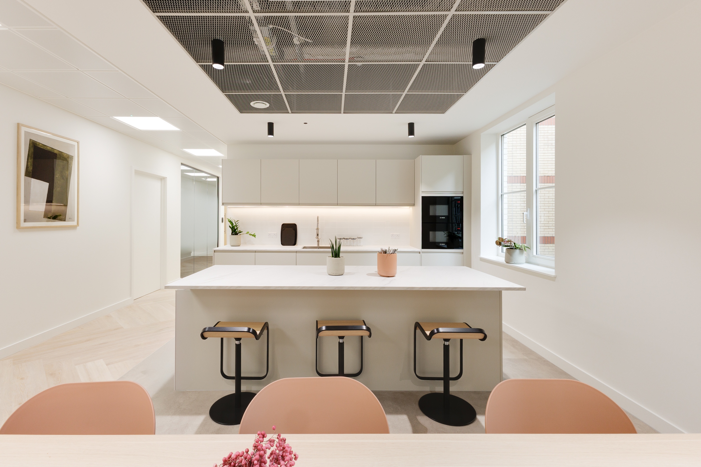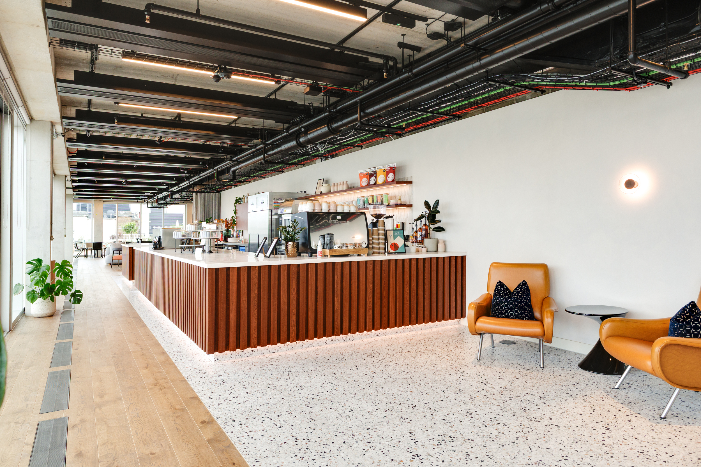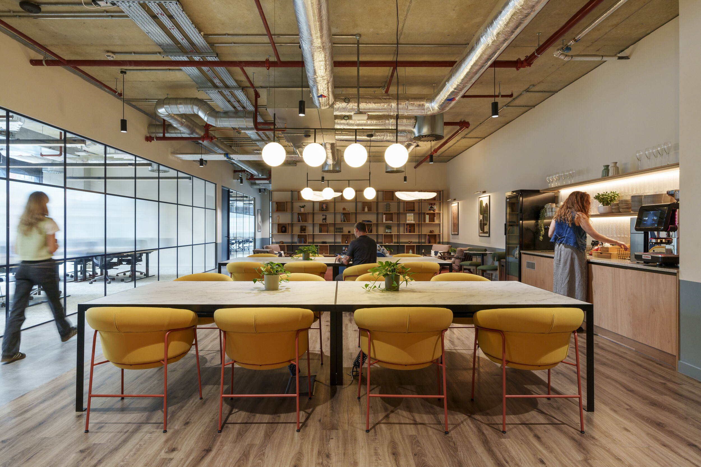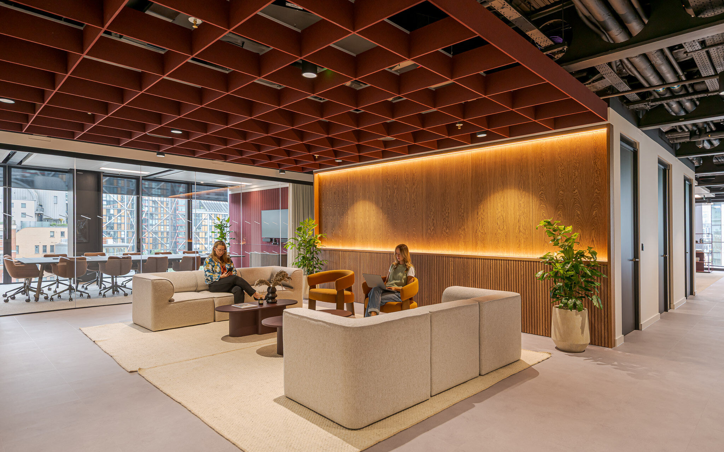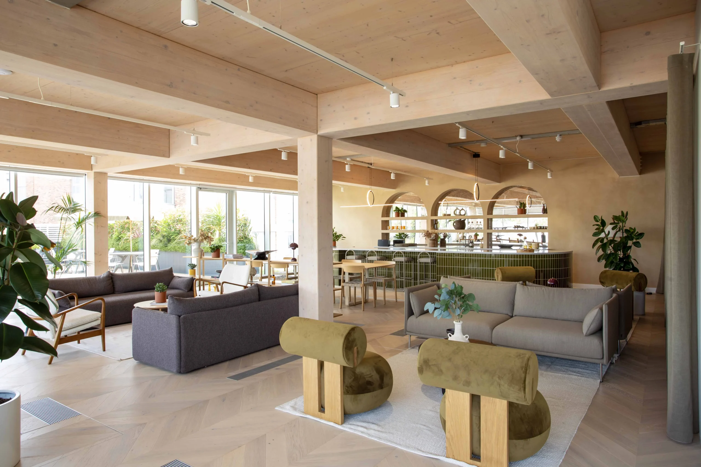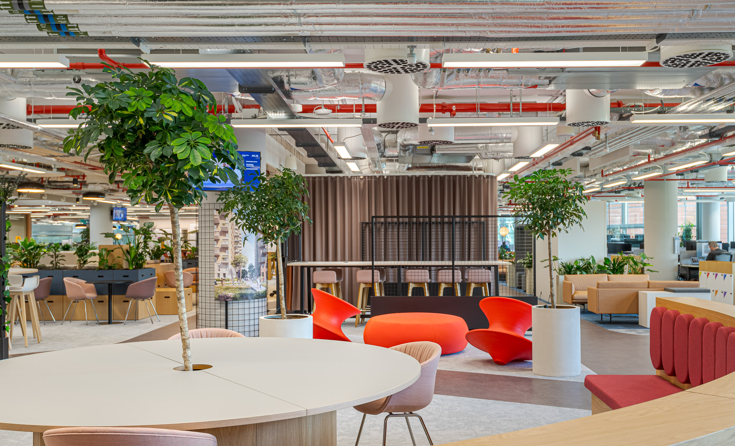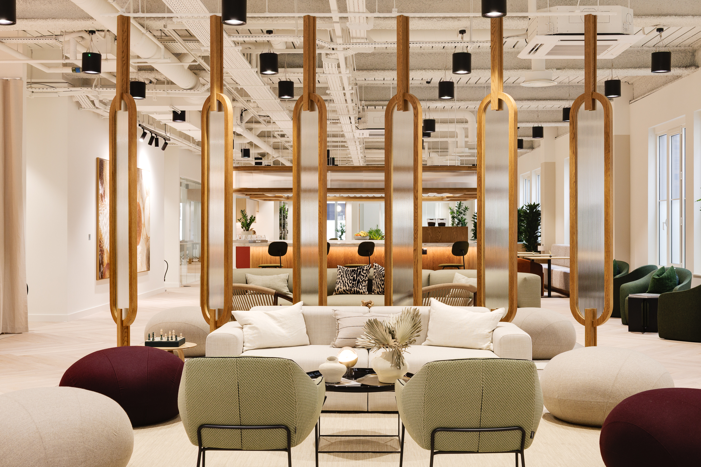
Vallist, a global serviced office provider, appointed us to deliver their first London site at Finlaison House in Holborn. Spanning over 30,000 sq ft across five floors, the flagship project was conceived as a hospitality-led workspace with concierge-style service and a premium food and beverage offering, creating a place that gives people a new way to experience work in the city.
Project in Brief
- Reimagined over 30,000 sq ft across basement to fourth floor as Vallist’s London flagship.
- The ground floor is designed as a café-style social hub with a reception area and a bespoke barista bar.
- Flexible team suites, private meeting rooms, and advanced AV boardrooms were created on the upper floors.
An Arrival Designed to Linger
The ground floor blends reception with a club-like lounge, anchored by a bespoke barista bar. Clad in timber and topped with Corian Dune Prima worktop, it creates a warm, social hub where hospitality defines the first impression. Surrounding spaces use vintage tones, soft furnishings and tactile finishes to set a sophisticated yet welcoming tone. Branding was kept discreet, letting atmosphere and experience define Vallist’s identity.
The upper floors were planned for adaptability and growth. Every office suite includes its own internal meeting room, giving tenants privacy and convenience within their space. Boardrooms were fitted with advanced AV, supporting high-level collaboration. The design balances flexibility with premium detail, shaping a building that can meet the demands of various occupiers.
Beyond an Office
The flexible workspace has been designed to host a curated programme of business networking and cultural events, offering members more than just a place to work. The basement includes showers, lockers and bike storage, encouraging sustainable commuting. Wellbeing is part of the experience, shaped with the same care as hospitality. Acoustic comfort, quiet corners and social areas create an environment where people can work, meet and recharge on their own terms.







