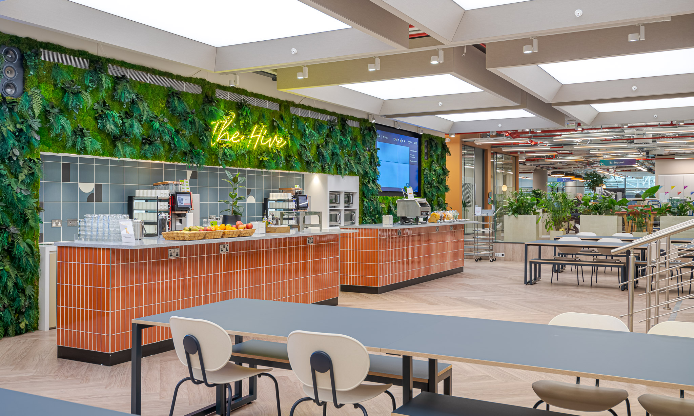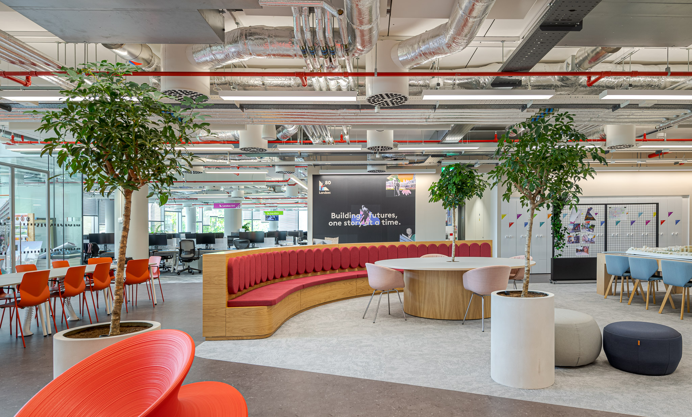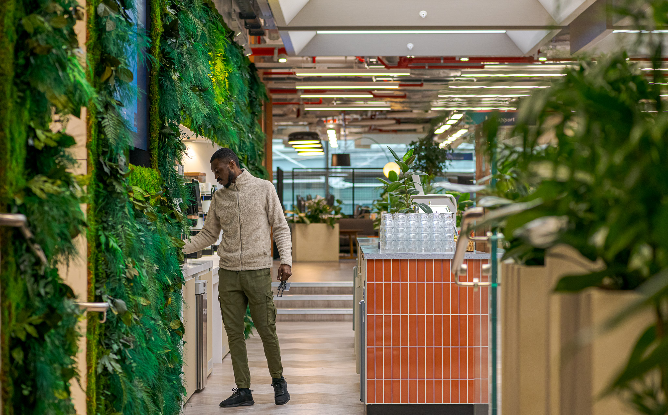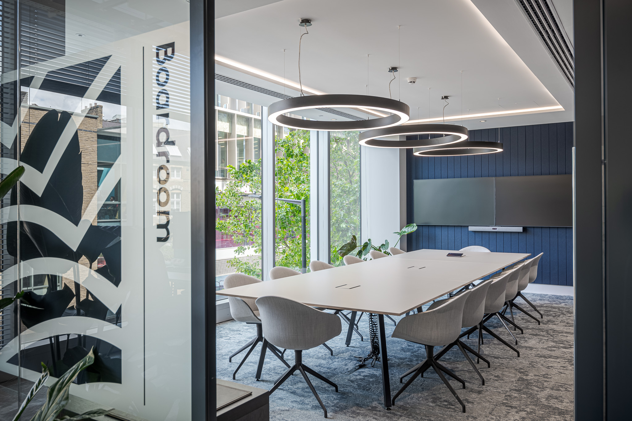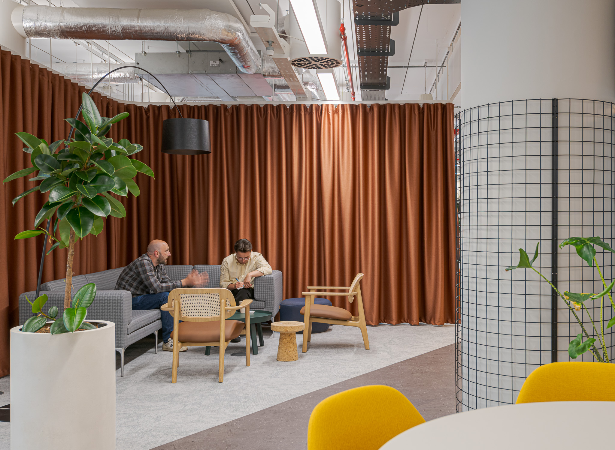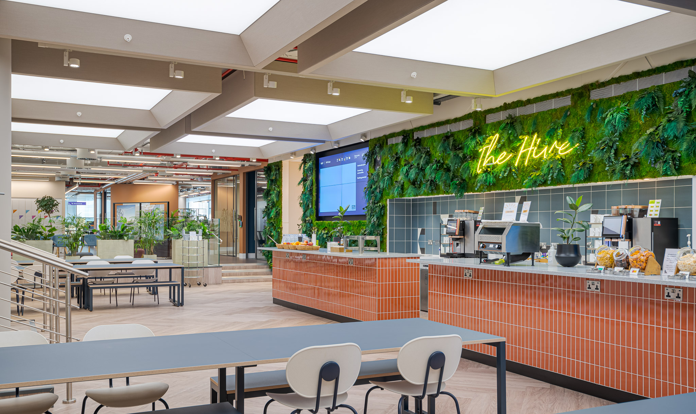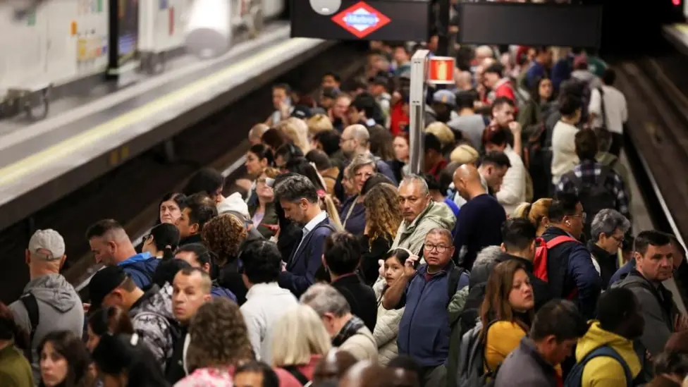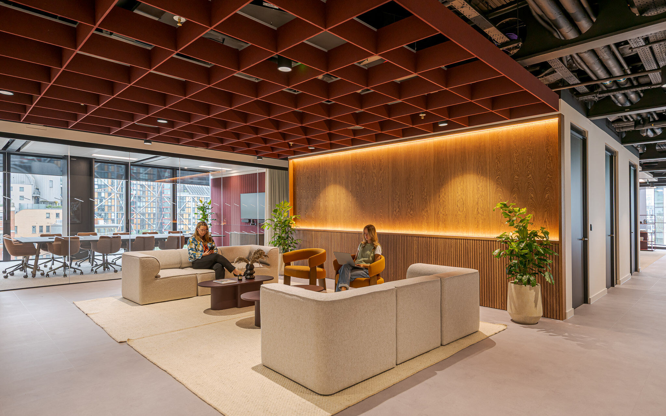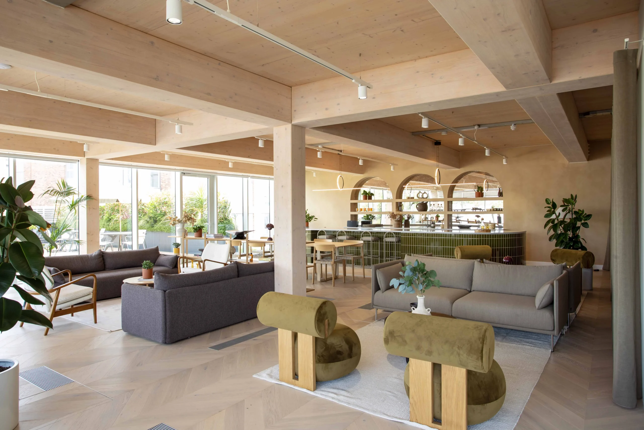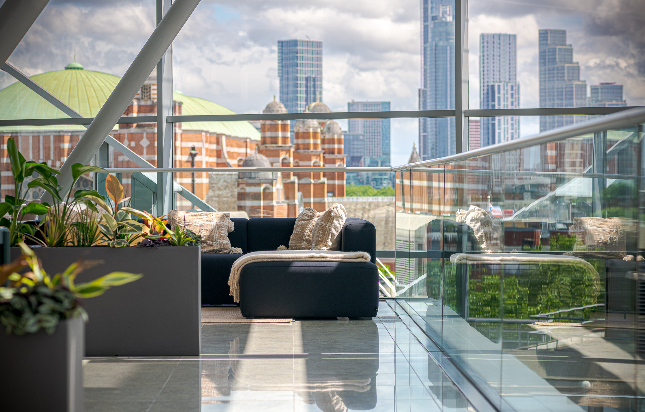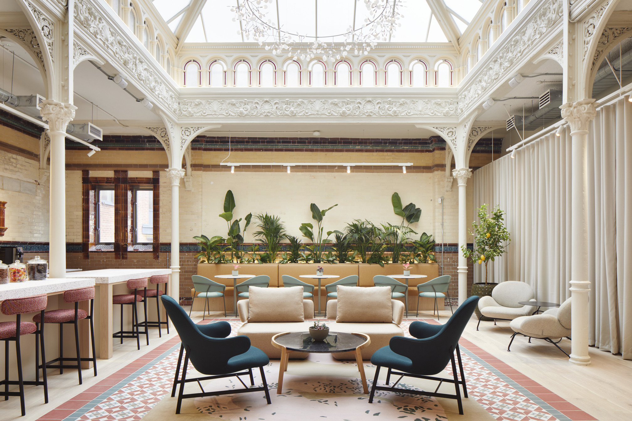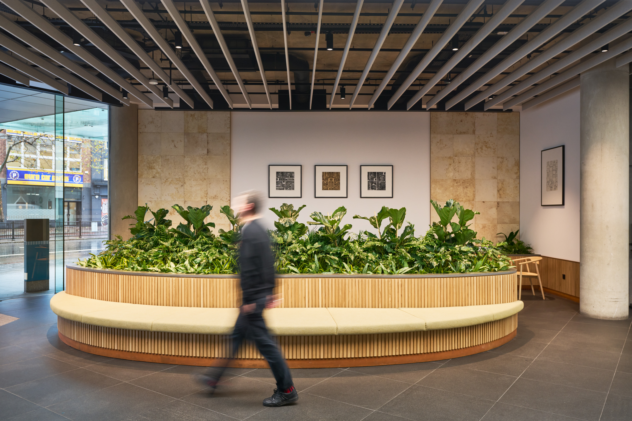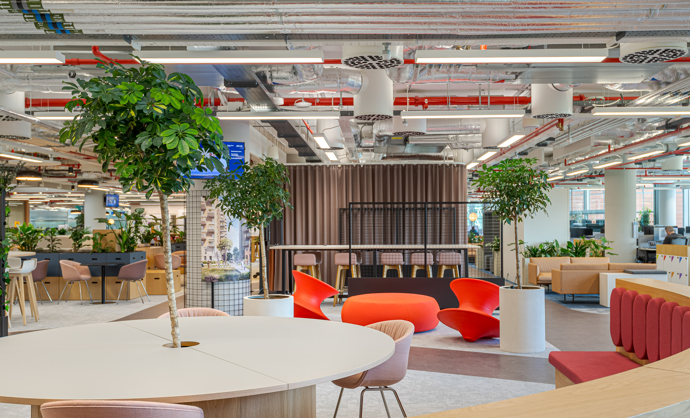
Landsec, Level 1
Size
30,000 Sq ft
Location
100 Victoria Street, London, SW1
Sector
Scope
Photography Credit
Ben Reed
We reimagined 30,000 sq ft headquarters for Landsec at 100 Victoria Street, a key project for our long-term client. The office refurbishment was designed to bring together teams from different floors into a cohesive, dynamic environment.
Project Brief
- Create a collaborative, community-focused space for the Landsec team.
- Reuse existing materials while introducing fresh design elements.
- Incorporate flexible work environments to cater to diverse needs.
Innovative Workspace Transformation
Our office design transformed Landsec’s first-floor workspace into a vibrant, community-driven hub. “The Hive” teapoint, with its concrete walkway and lush greenery, became a focal point to encourage collaboration. Workstations were repositioned near large windows, maximising natural light and city views. The industrial aesthetic, with raw finishes, exposed services, and energising pops of colour, balances functionality with creativity, reflecting Landsec’s forward-thinking identity.
Adapting to Landsec’s Employee Needs
We designed various working environments, including spaces specifically tailored for neurodiversity. These zones feature softer lighting and curtains for quieter, focused work. “The Hive” is also reconfigurable, accommodating large events or smaller team gatherings, reinforcing the adaptable nature of the workspace. Each area is built to inspire and energise, supporting Landsec’s values of inclusion and innovation.
The newly refurbished headquarters reflects Landsec’s commitment to modern, dynamic workspace design. This project exemplifies our strong partnership, demonstrating our shared vision of creating inspiring, inclusive environments.












