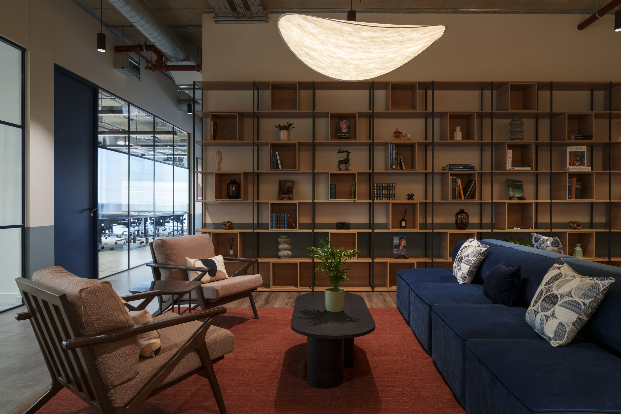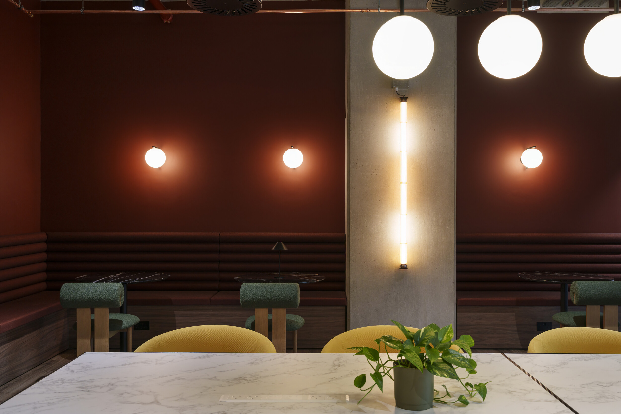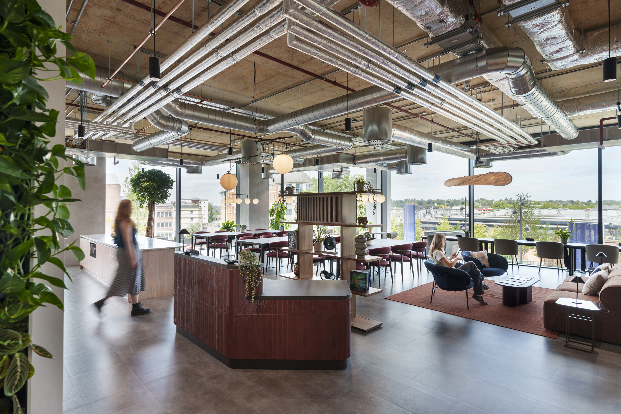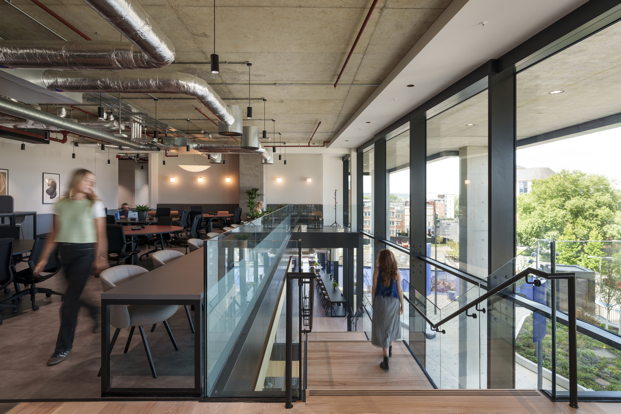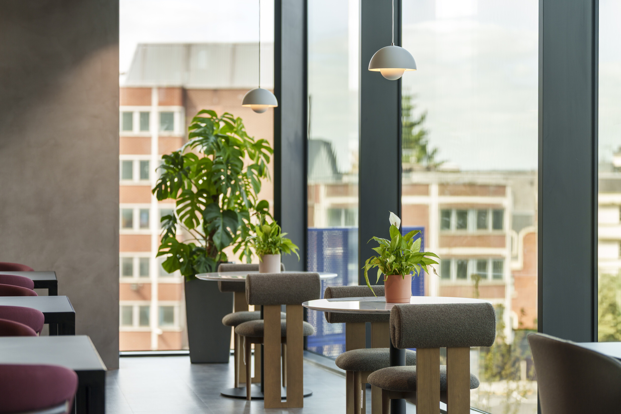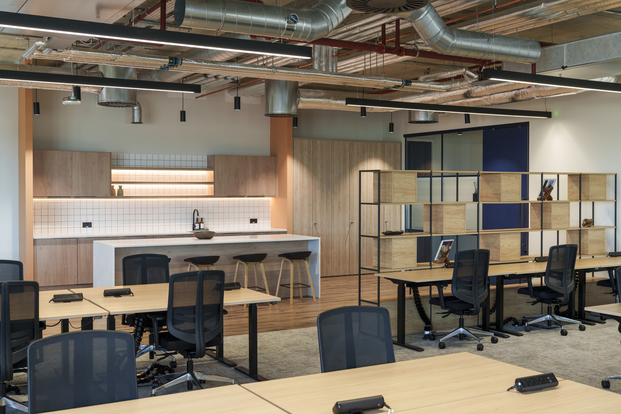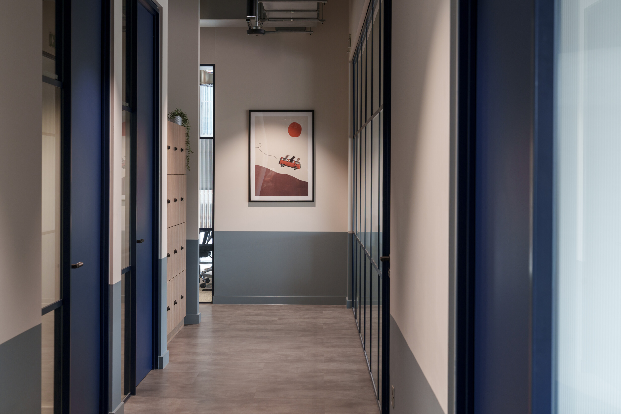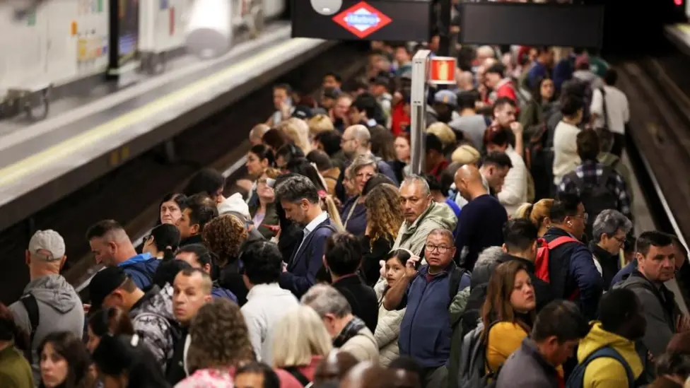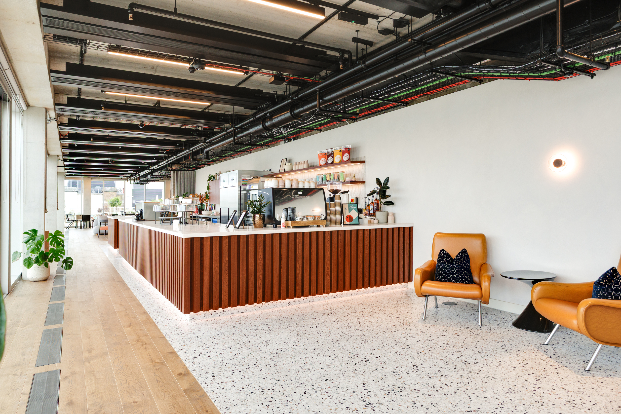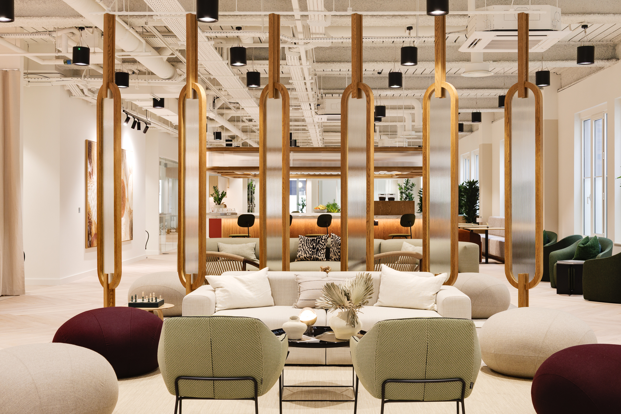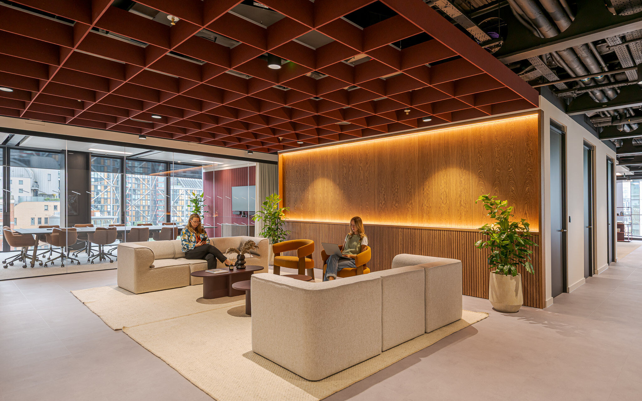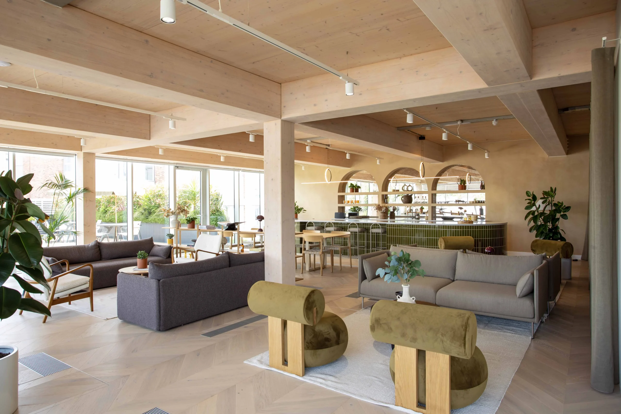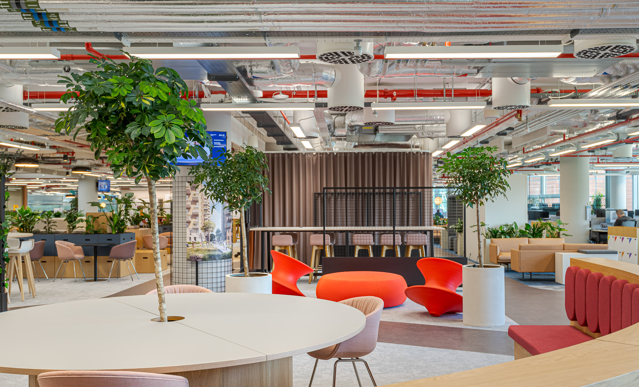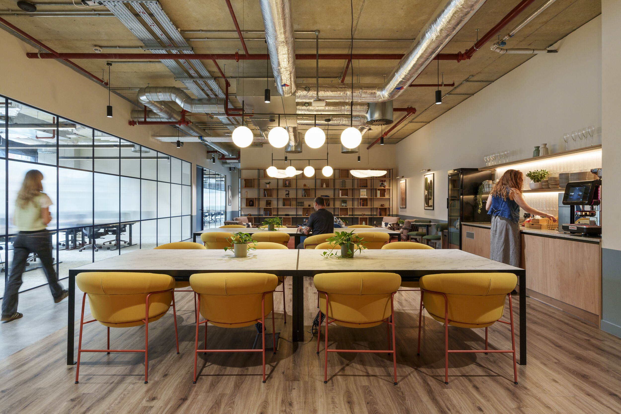
Newflex, One Station Hill
Size
31,000 Sq ft
Location
Reading
Sector
Scope
Photography Credit
Tom Fallon Photography
Newflex’s latest coworking space at ONE Station Hill brings colour, texture, and personality to one of Reading’s most ambitious new buildings and winner of the 2025 BCO Award for Best Commercial Workplace in South of England and South Wales. Spread across two floors, the workspace responds to both the needs of modern tenants and the credentials of the building itself, which is fully electric, net zero carbon, and BREEAM Outstanding.
Project in Brief:
- Delivered a bold, flexible coworking space and flexible offices across two floors
- Designed to support leasing adaptability and long-term occupancy
- Furniture and finishes curated to balance warmth with industrial character
Designed for People
The space was designed to feel open, confident, and easy to occupy. Smaller private offices sit on the first floor, while the upper level houses larger team suites, each with its own teapoint. At the centre of the floorplan sits a darker windowless zone that was reworked as a lounge, adding function and focus to a hidden corner. Soft lighting, layered textures and shelves bring a sense of calm and comfort, giving the lounge a clear purpose within the wider layout.
The design builds on the building’s exposed concrete soffits and visible ductwork, introducing warmth through colour, material and scale. Bold finishes, including blue-framed glazing and green checked upholstery, add energy without overwhelming the architecture. Lighting was layered across different zones to create variation and soften the industrial shell.
Built to Adapt
The workspace is designed to adapt, whether it’s a solo startup or a growing team moving in. Offices vary in scale and layout, giving NewFlex the range they need to appeal to different occupiers. Larger meeting rooms are positioned close to the entrance, making them easy to rent or use for events, while open lounge areas bring tenants together without forcing interactions.
Furniture, supplied by our sister company Platfform, gives each zone its identity. It softens the edges of the building’s exposed structure, helps shape how people move and work across the floors, and ties everything back to the bold, confident feel that defines the NewFlex brand.












