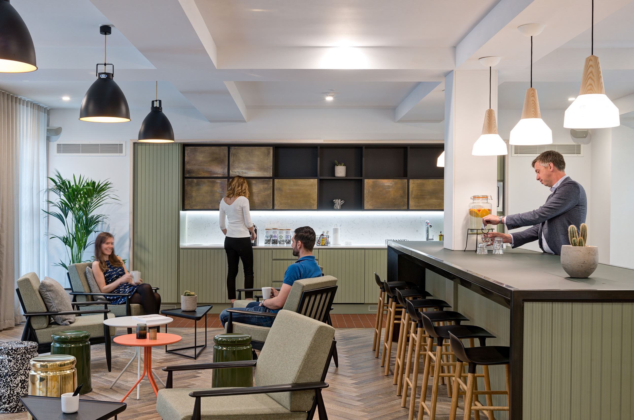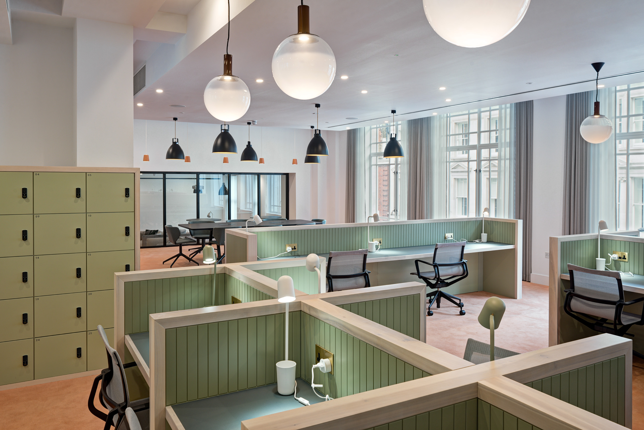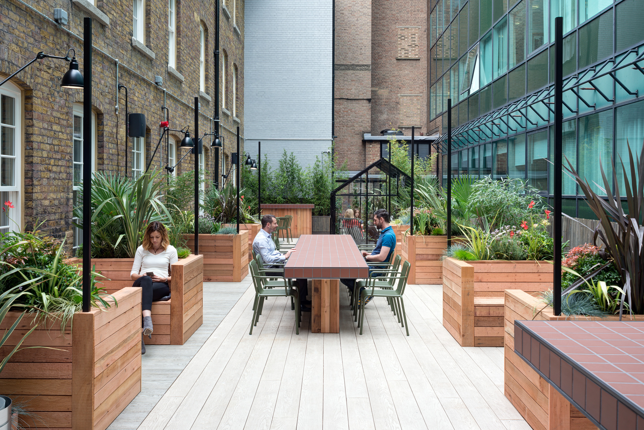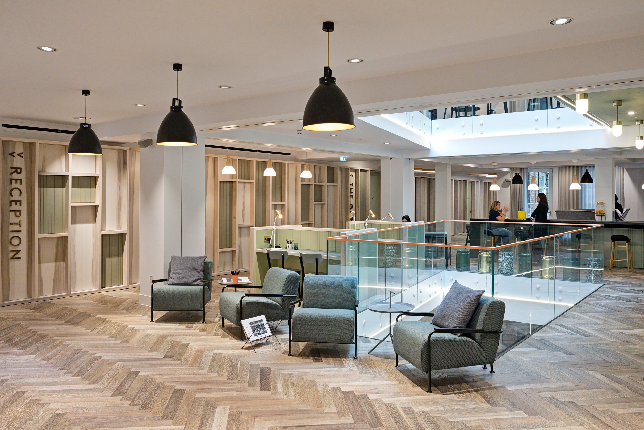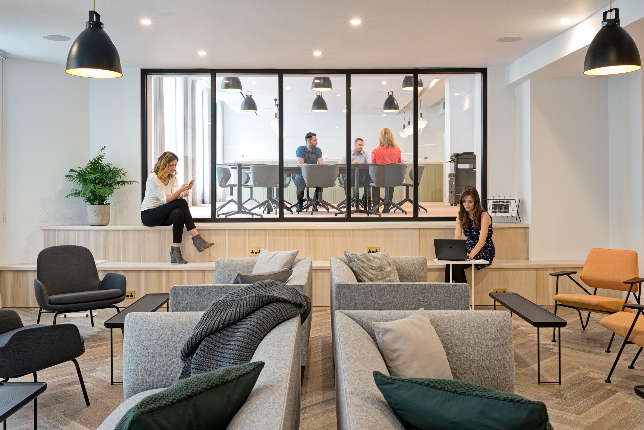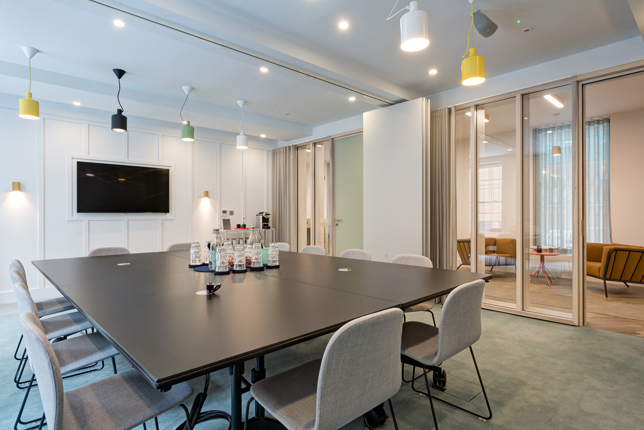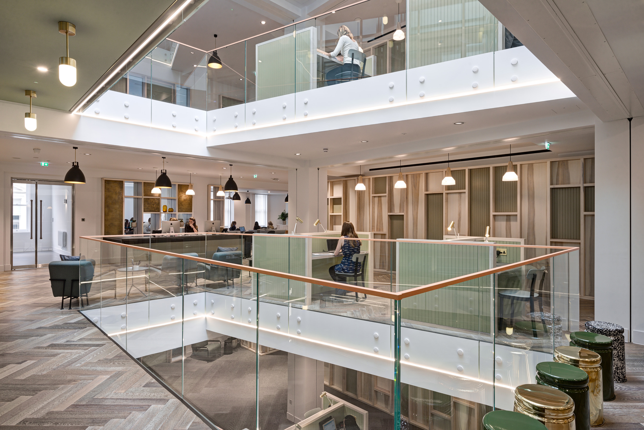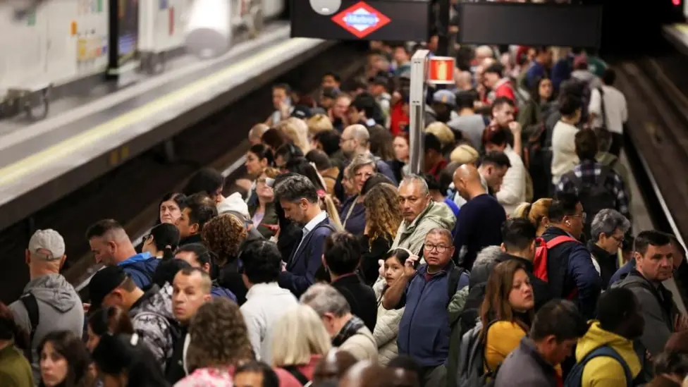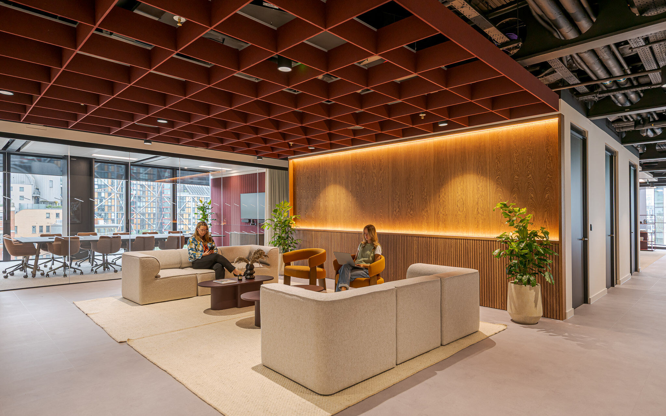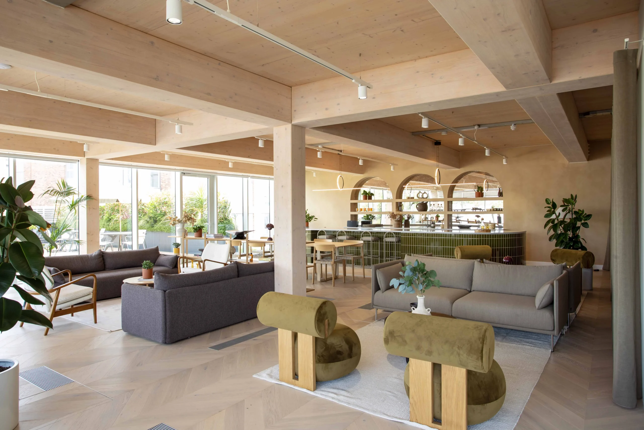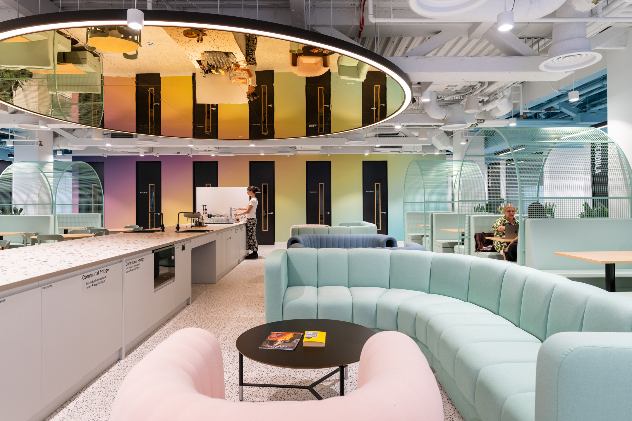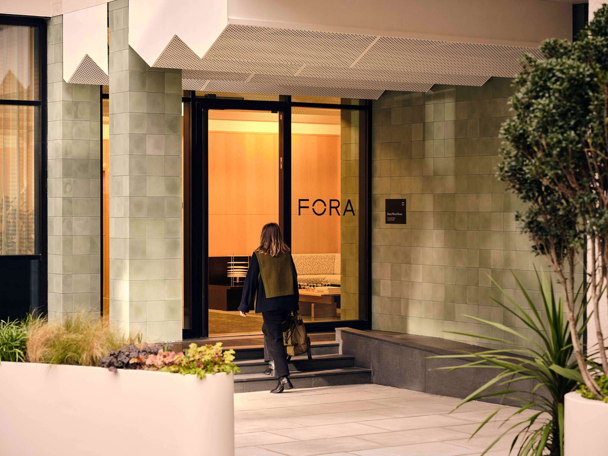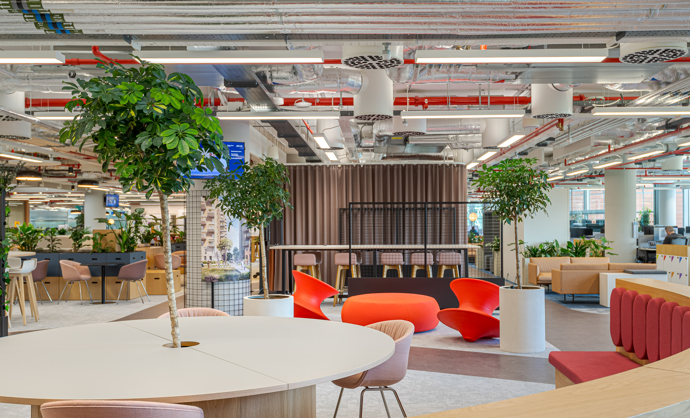
The Office Group Wimpole Street
Size
40,000 Sq ft
Location
W1, London
Photography Credit
Thierry Cardineau
The Office Group (TOG) tasked us with transforming their Wimpole Street workspace, located in a historic baroque building designed by James S. Wilson and William Wallace. Our goal was to preserve the architectural significance while blending baroque, period, and art deco elements with a modern, 1960s-inspired aesthetic
Enhancing Collaboration and Productivity
Collaborating closely with TOG, we maximised the natural light from the central atrium. The workspace includes eight tech-enabled meeting rooms, private offices, and breakout spaces—perfect for collaboration, client meetings, and team gatherings. By combining historical charm with modern design, we created a functional and engaging office environment.
A Timeless Workspace
This successful collaboration between Modus and TOG delivered a productivity-focused, visually striking workspace that supports business objectives.












