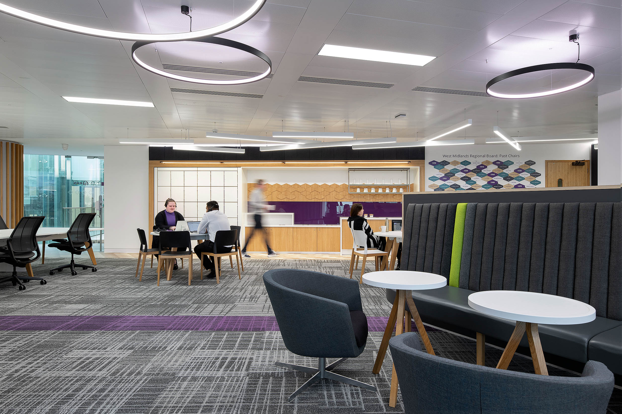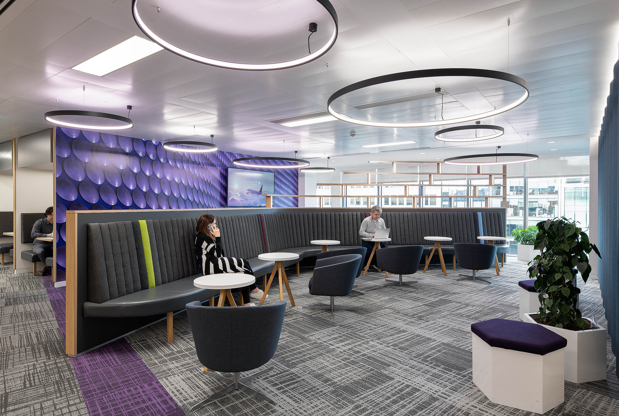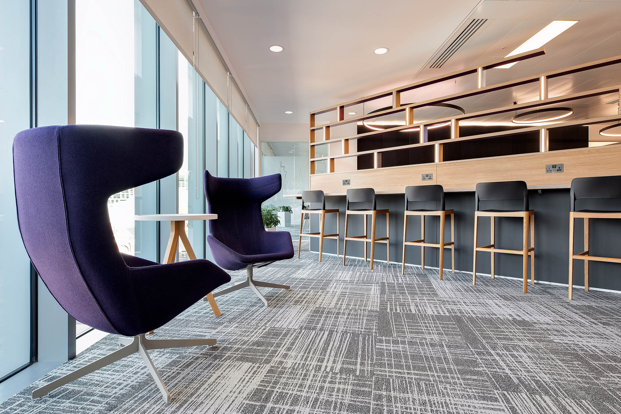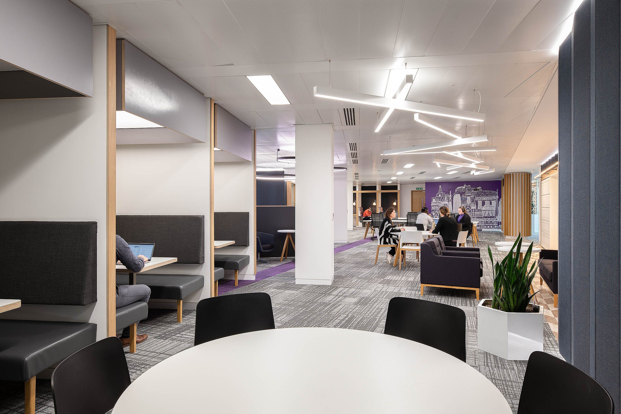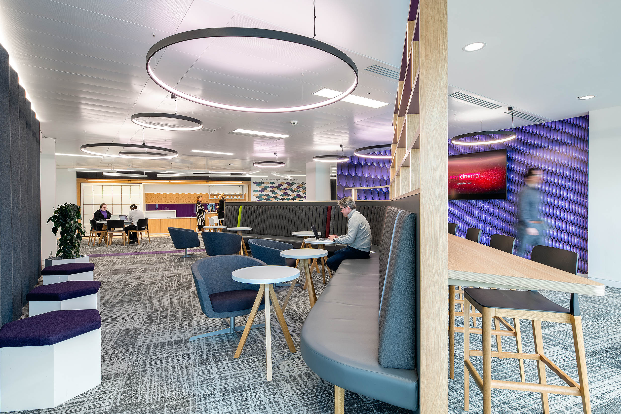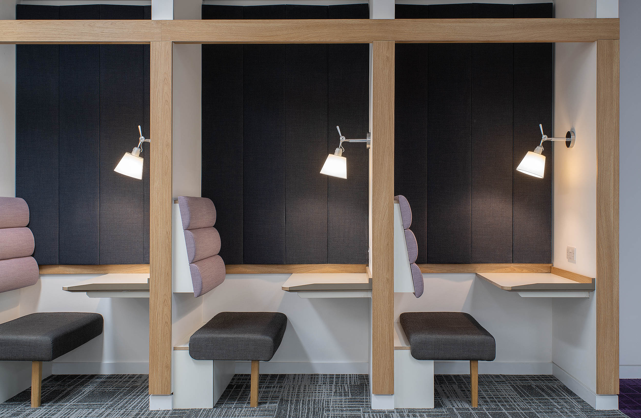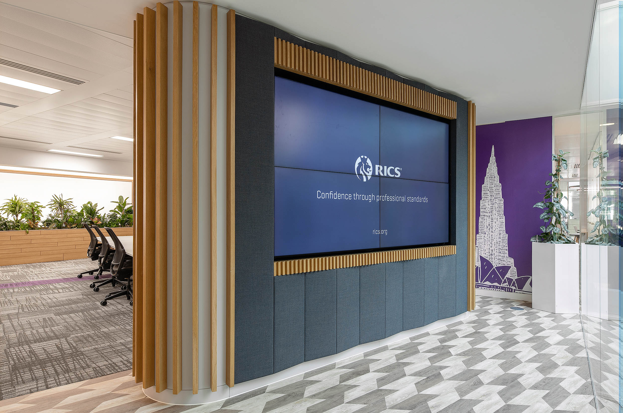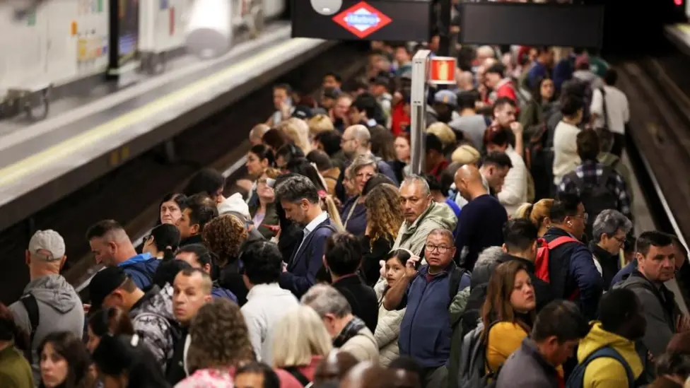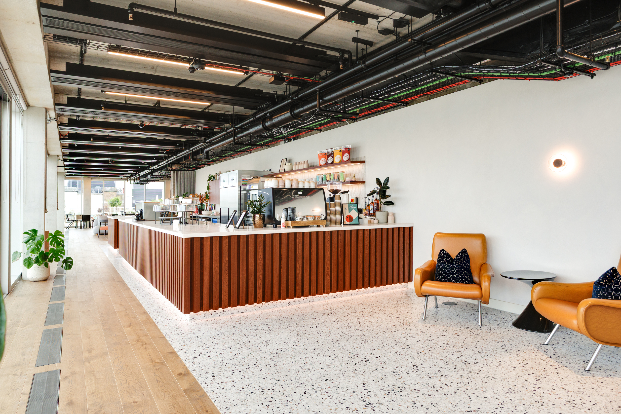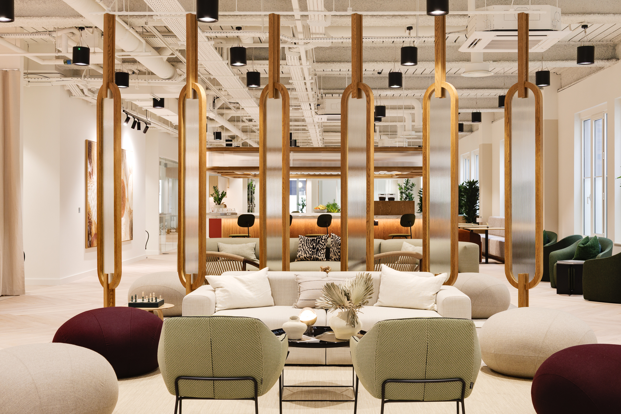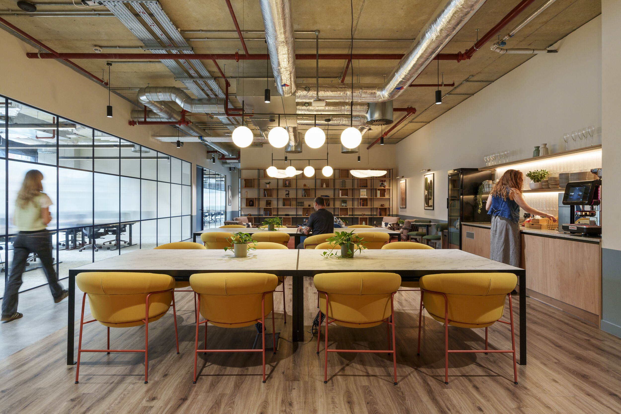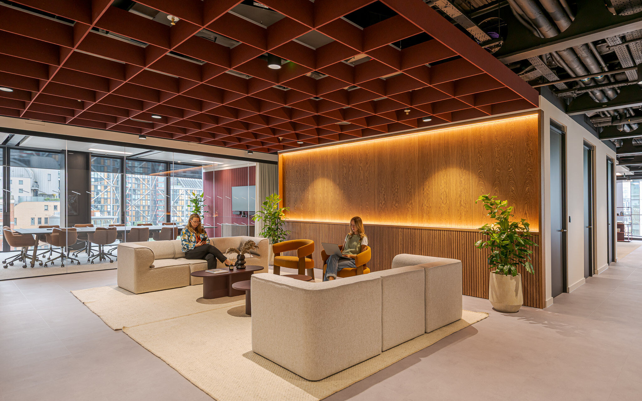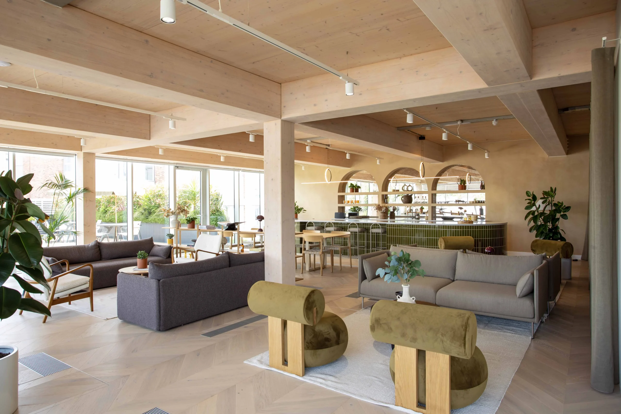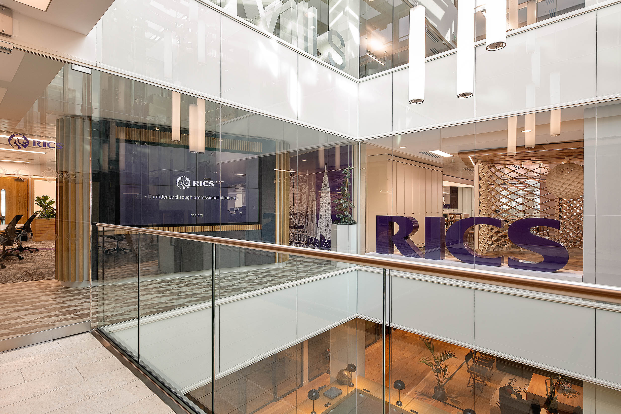
RICS
Size
5,500 Sq ft
Location
Birmingham
Sector
Scope
Photography Credit
Thierry Cardineau
We completed a sustainable retrofit for the RICS Members Lounge at 55 Colmore Row, Birmingham. The project involved refurbishing the 5th floor, with the goal of improving the building’s energy efficiency and reducing its carbon footprint.
Delivering Sustainable Results
The office design project significantly improved the building’s Energy Performance Certificate (EPC) rating from a baseline of B(39) to B(37). Nearly all the furniture, fixtures, and equipment were reused, minimising the need for new materials. Key features include glazed units and AV solutions to enhance functionality while prioritising sustainability.
A Future-Proof Retrofit
The team recycled all waste, diverting 53.93 tonnes from landfills, resulting in a carbon saving of 196.95 kg CO₂e. The project achieved an embodied carbon value of 73.6 kg CO₂e/m² by reusing materials, significantly lower than industry best practices. This retrofit highlights our commitment to sustainability and innovation.












