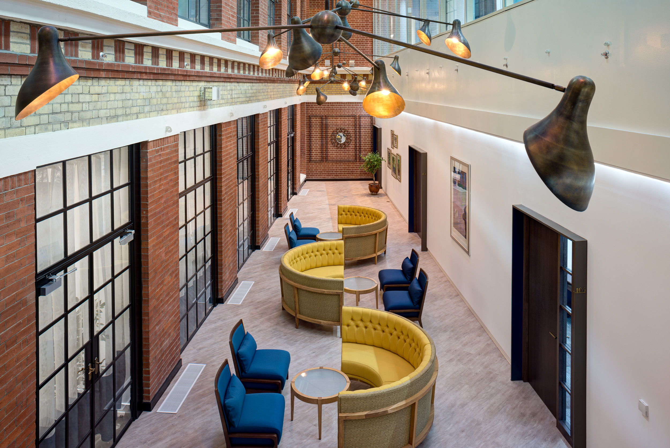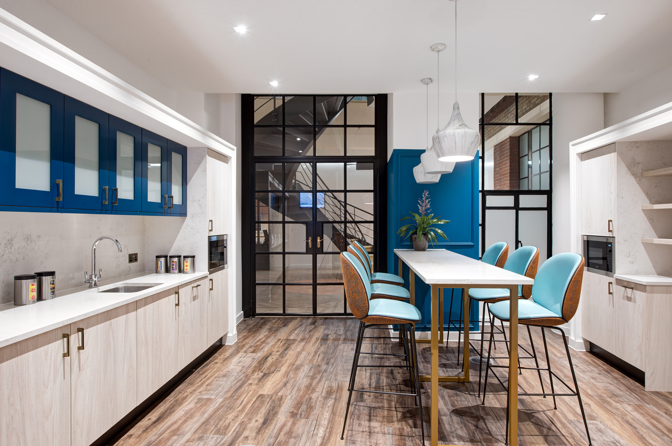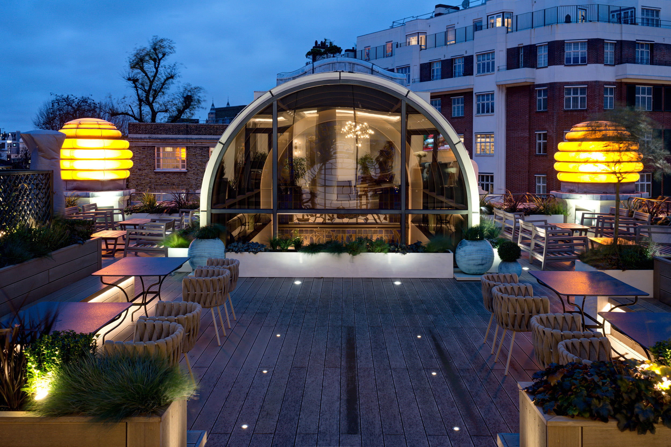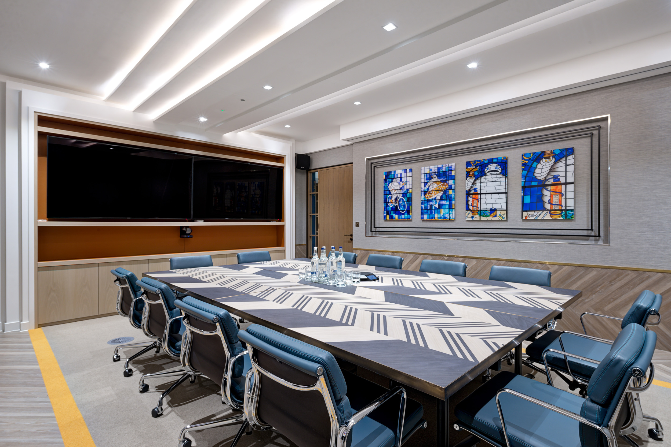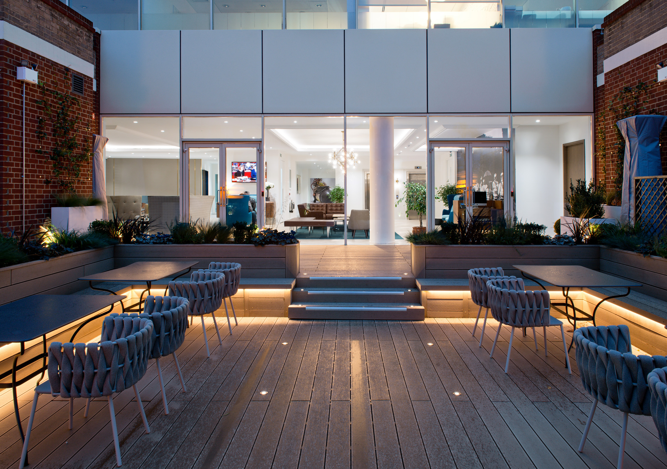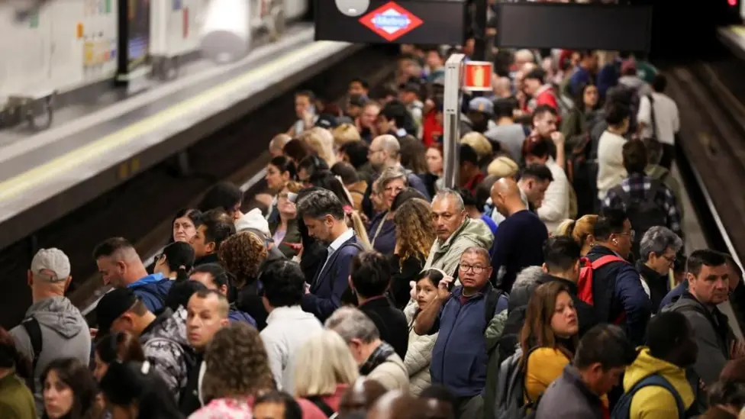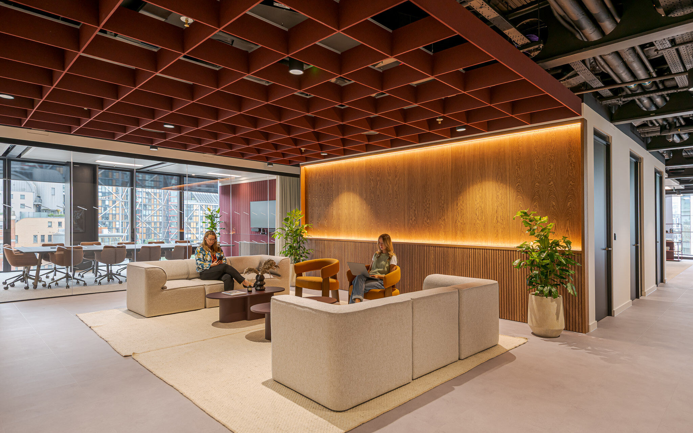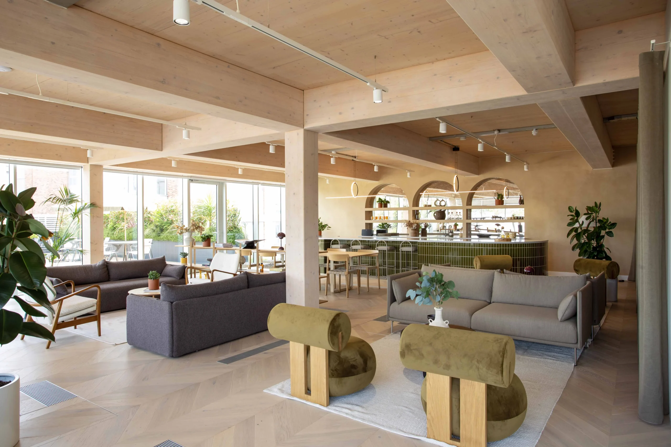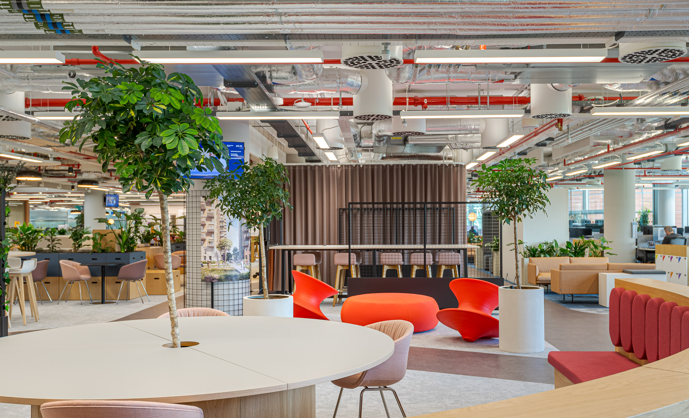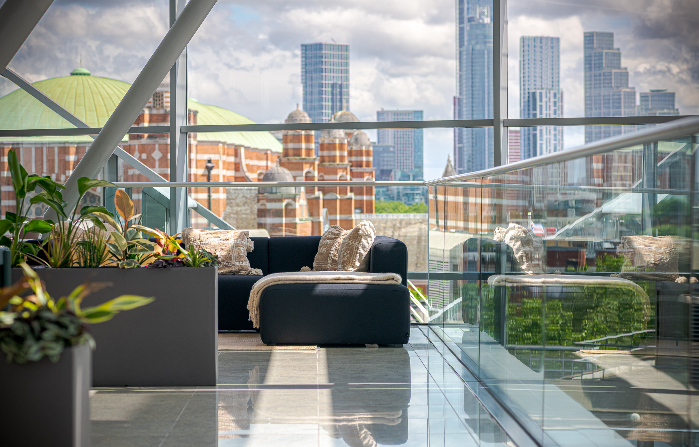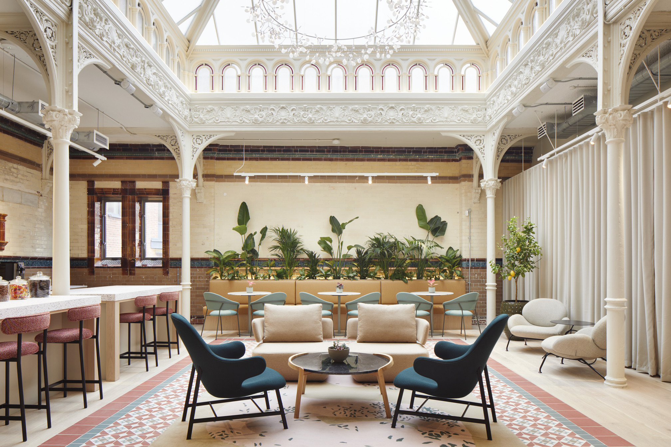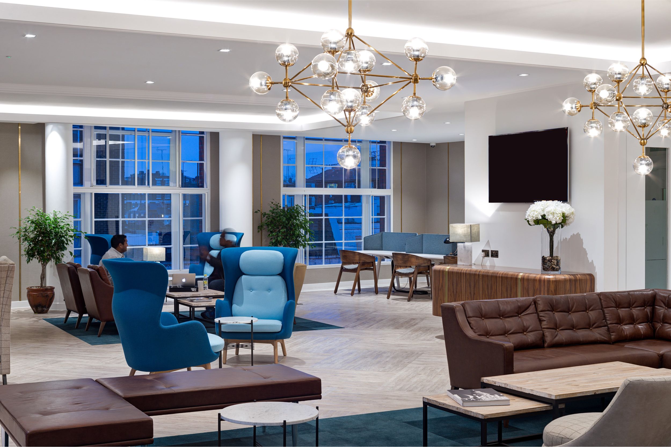
London Executive Offices (LEO) partnered with us to refurbish their 27,000 sq ft workspace in the historic Michelin House.
Blending Heritage & Modernity
LEO’s Michelin House space artfully combines contemporary design with the building’s iconic 1909 Art Deco architecture. The design centres around the large Art Deco lantern skylight, which carries natural light down through the building’s height. The design palette of subtle greys, rich blues, and warm browns is enhanced by luxurious textures and high-end finishes.
Enhanced Amenities
The refurbishment includes an executive business lounge and a private outdoor terrace, offering spaces for relaxation and informal meetings. Additional amenities like bike storage, changing facilities, and showers cater to the diverse needs of modern professionals.












