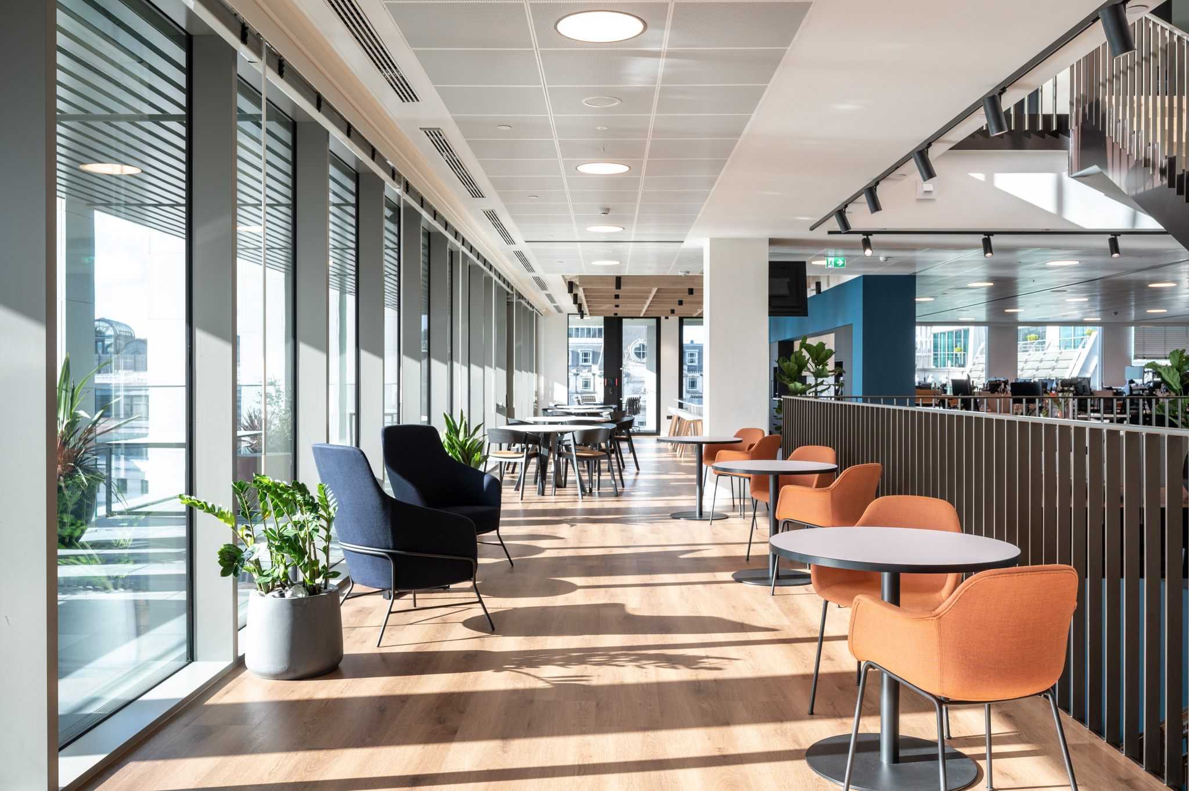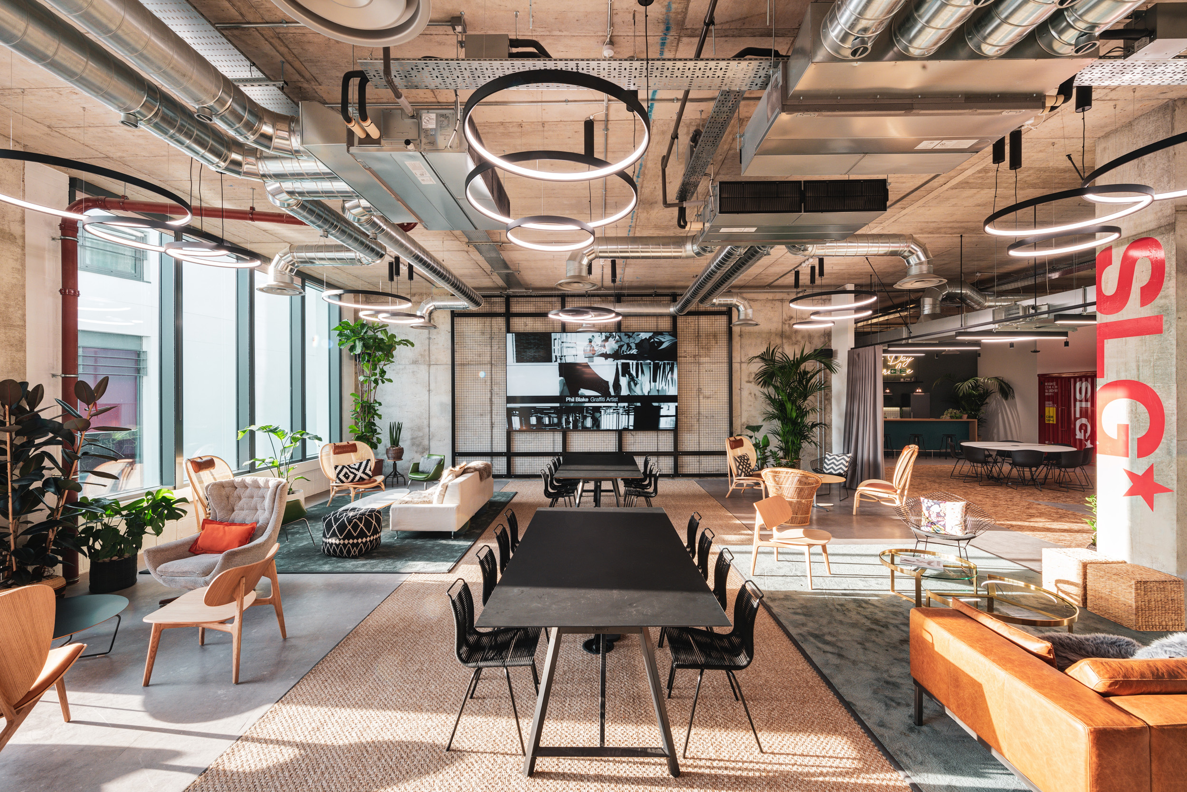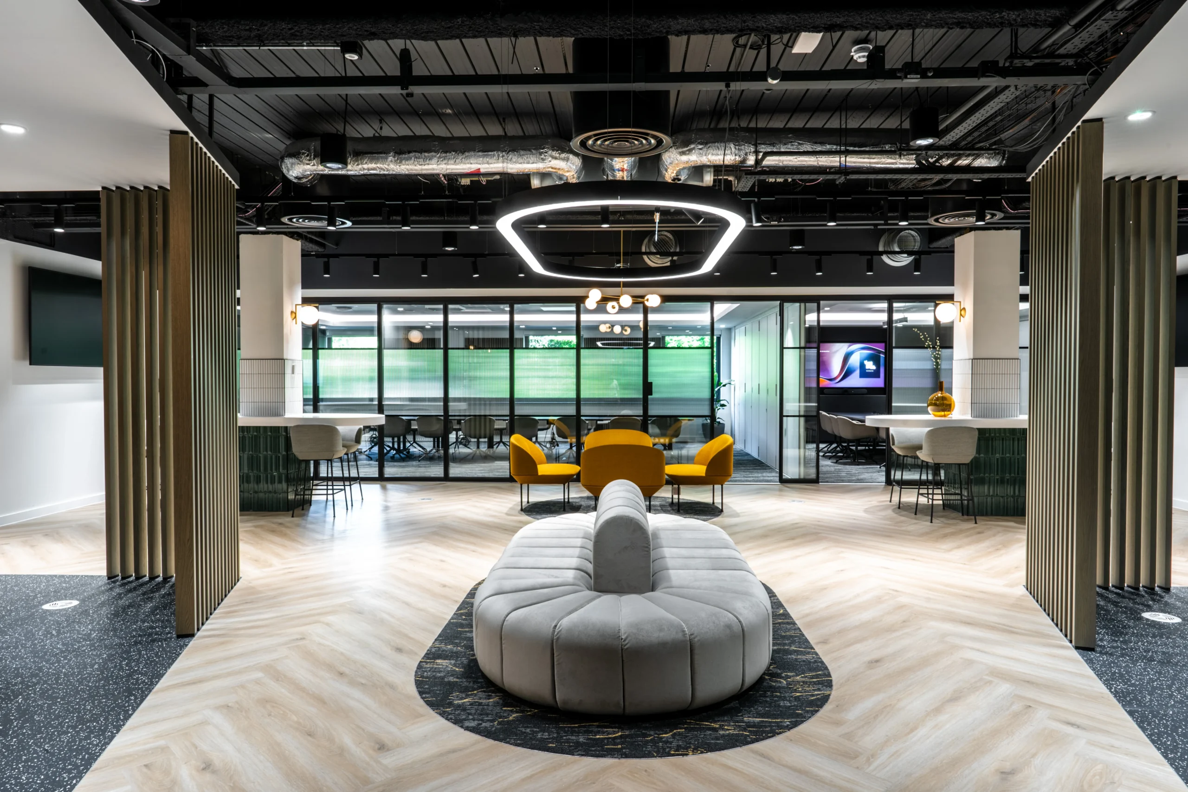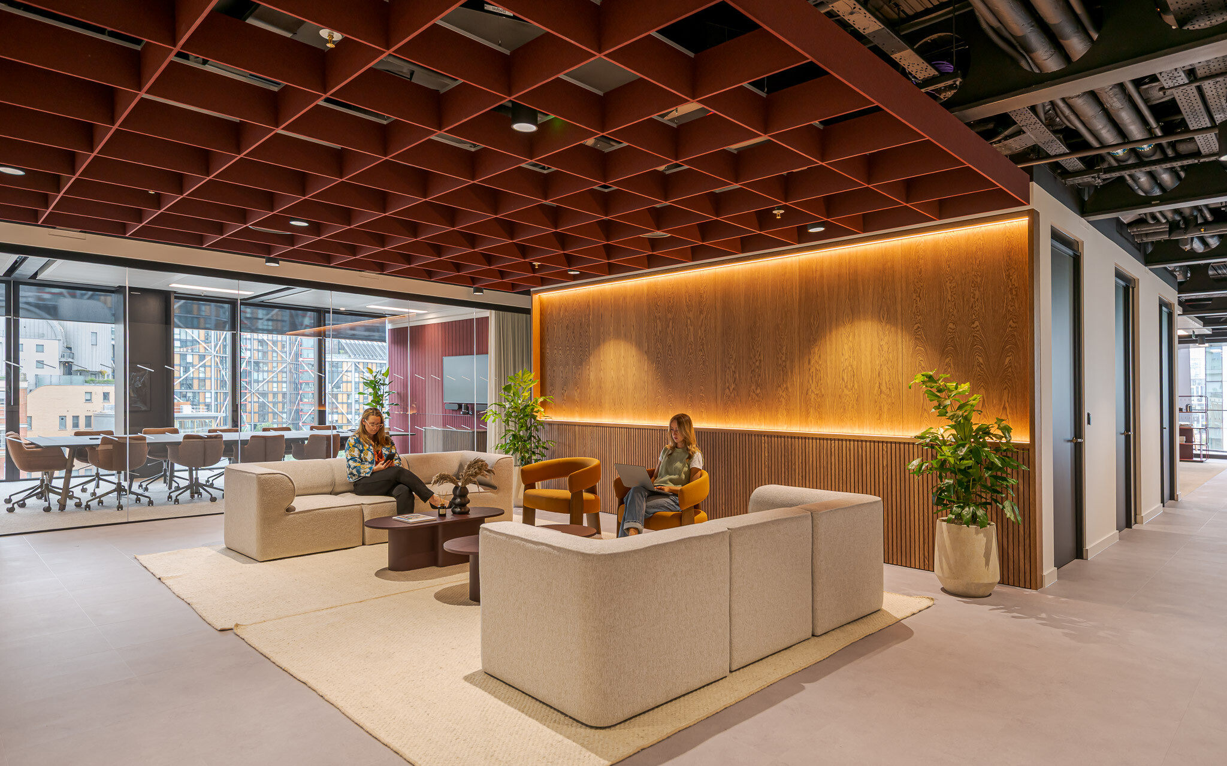
Native Land wanted more than a typical plug-and-play space. This high-spec, Tenant-Ready™ workspace…
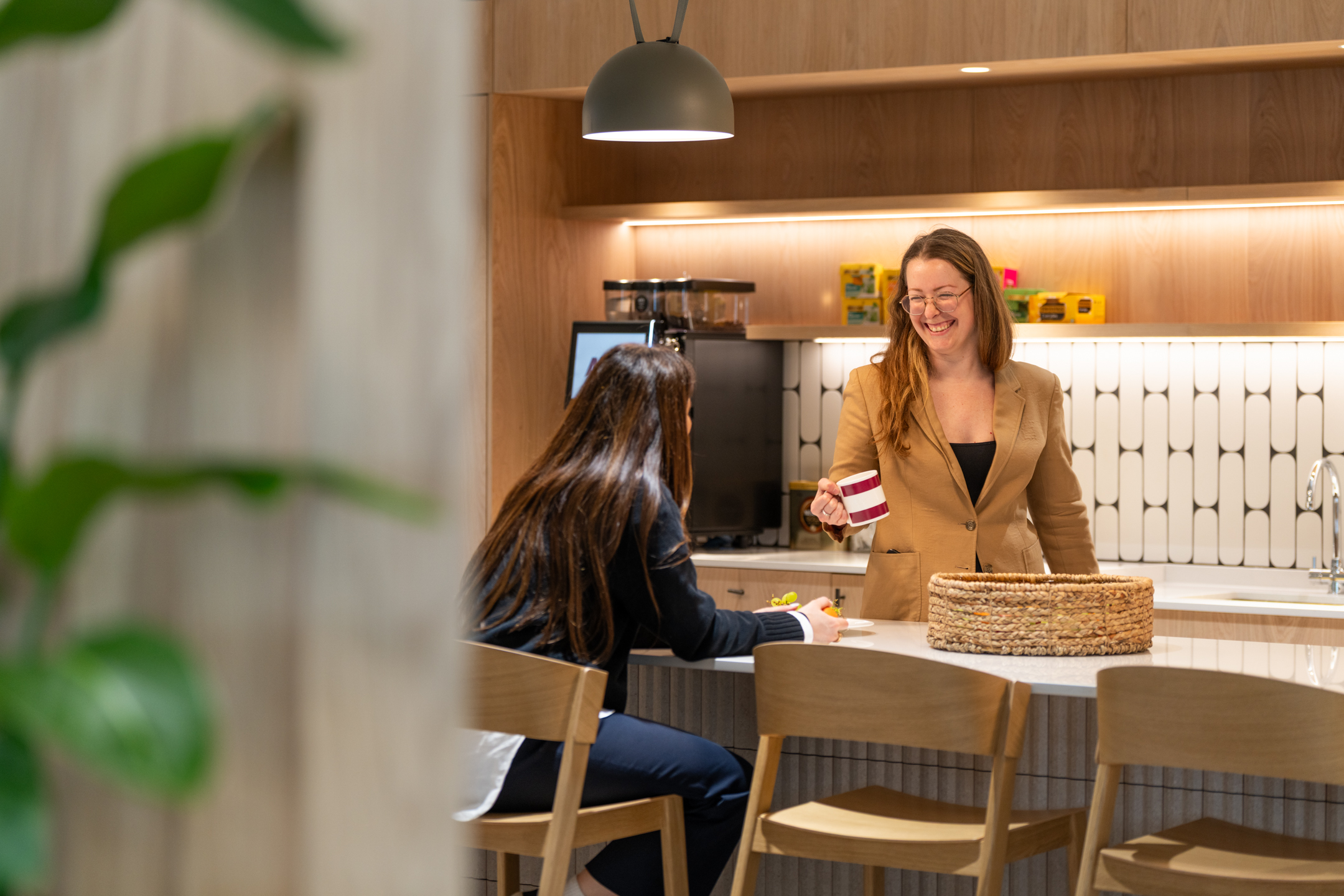
We collaborated with insurance agency Ark Syndicate with a piece of workplace consultancy…
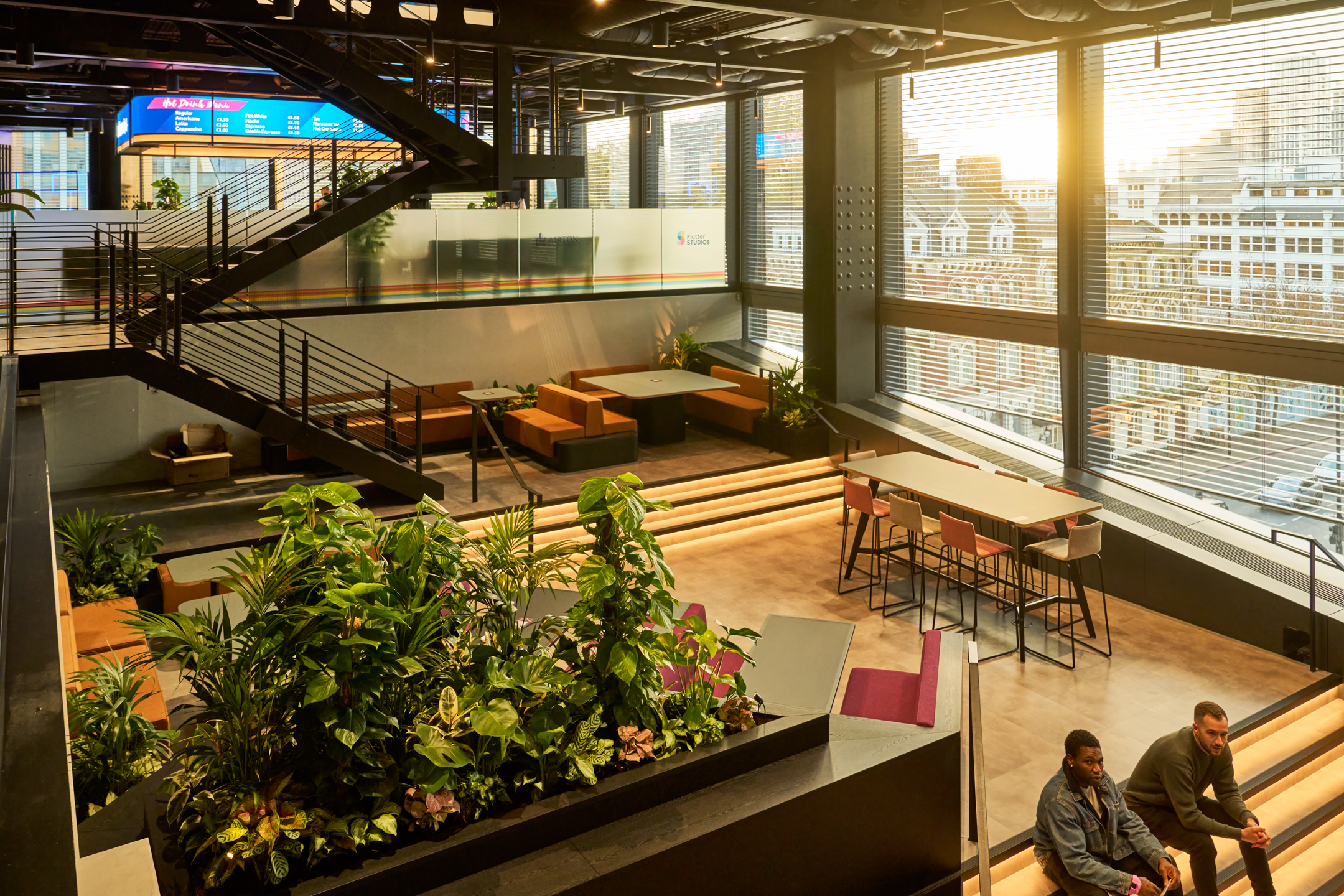
In partnership with a global entertainment company, we have created a workplace destination that embodies…
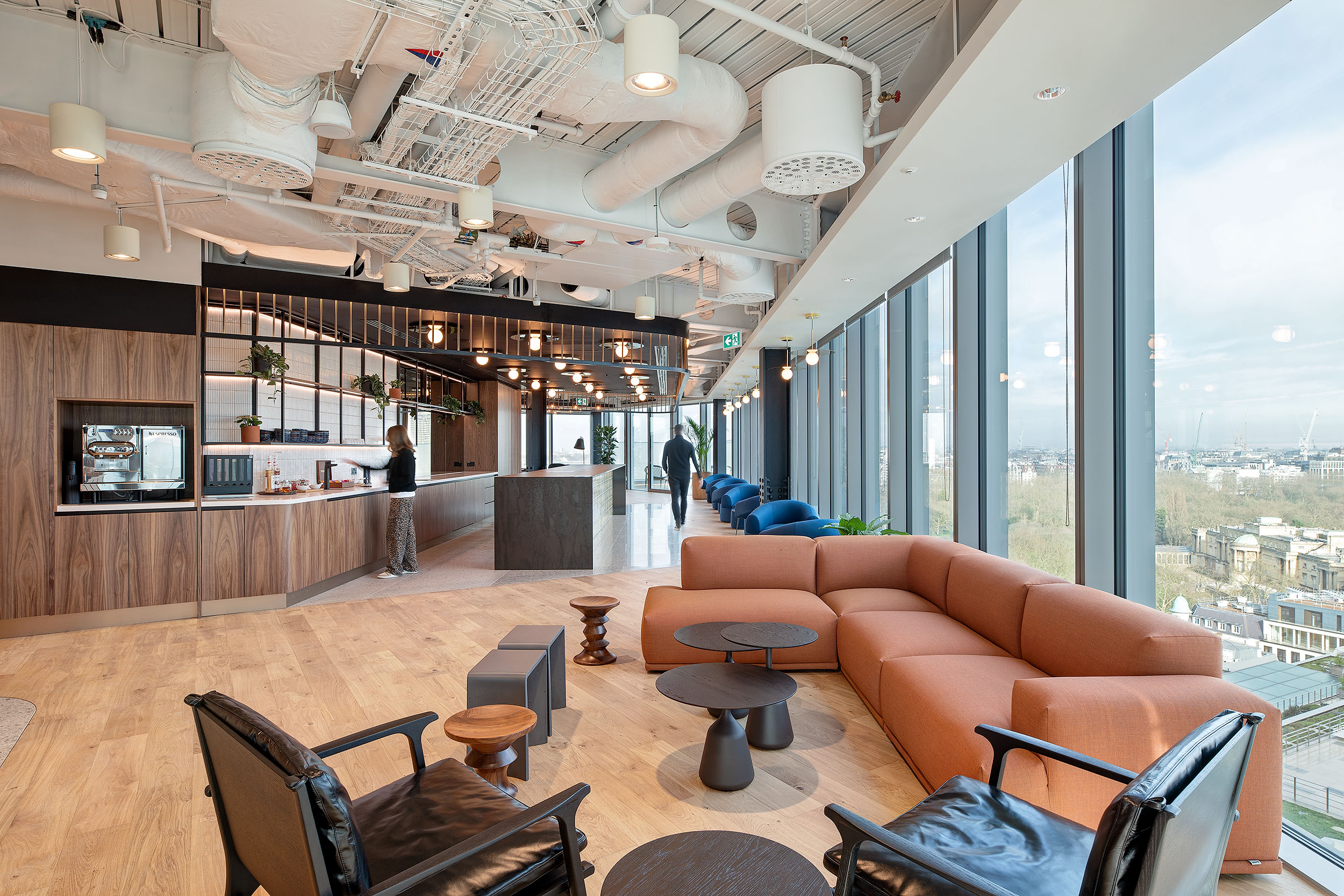
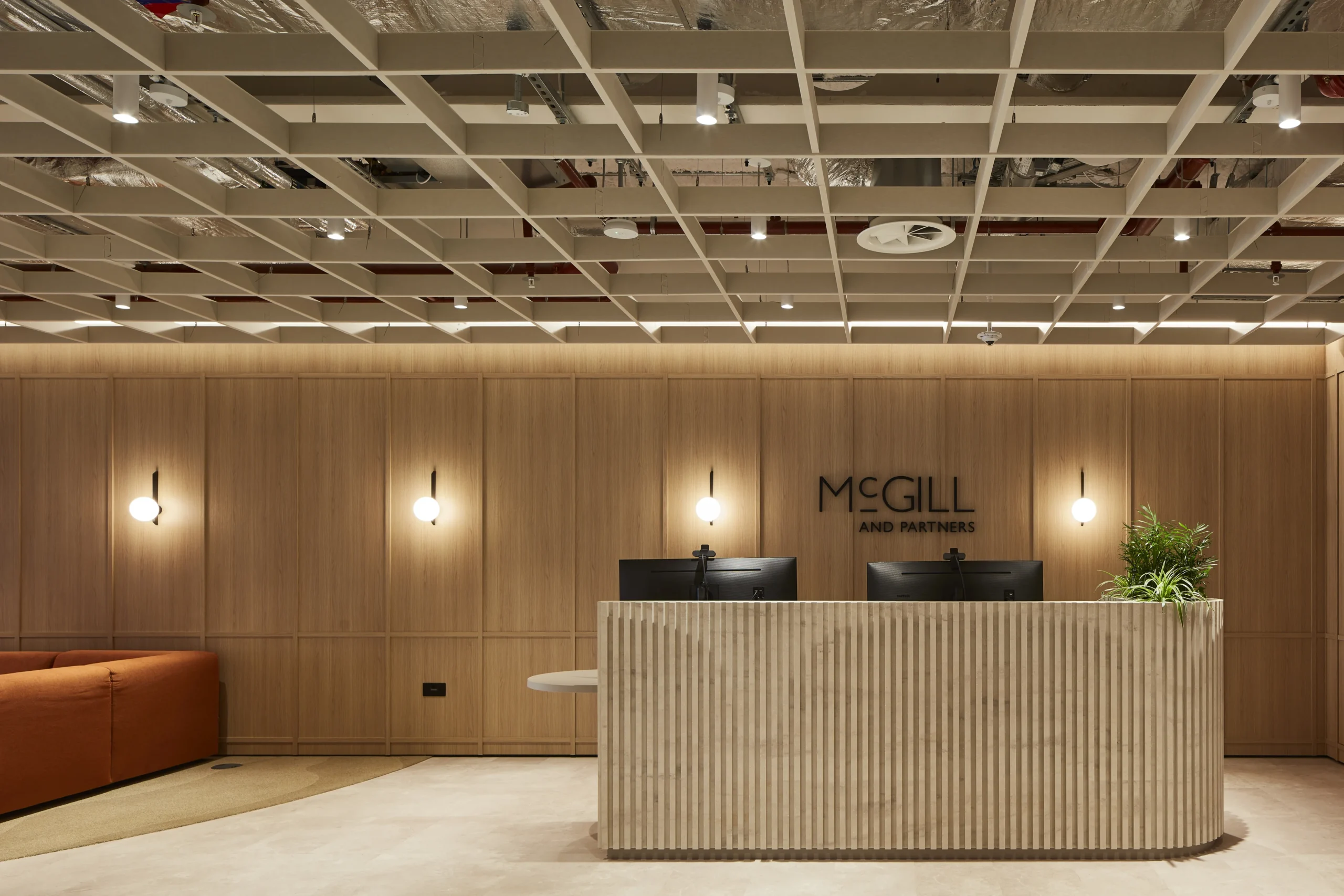
In collaboration with M&G and Nuveen, we have brought BDG Architects’ vision to…

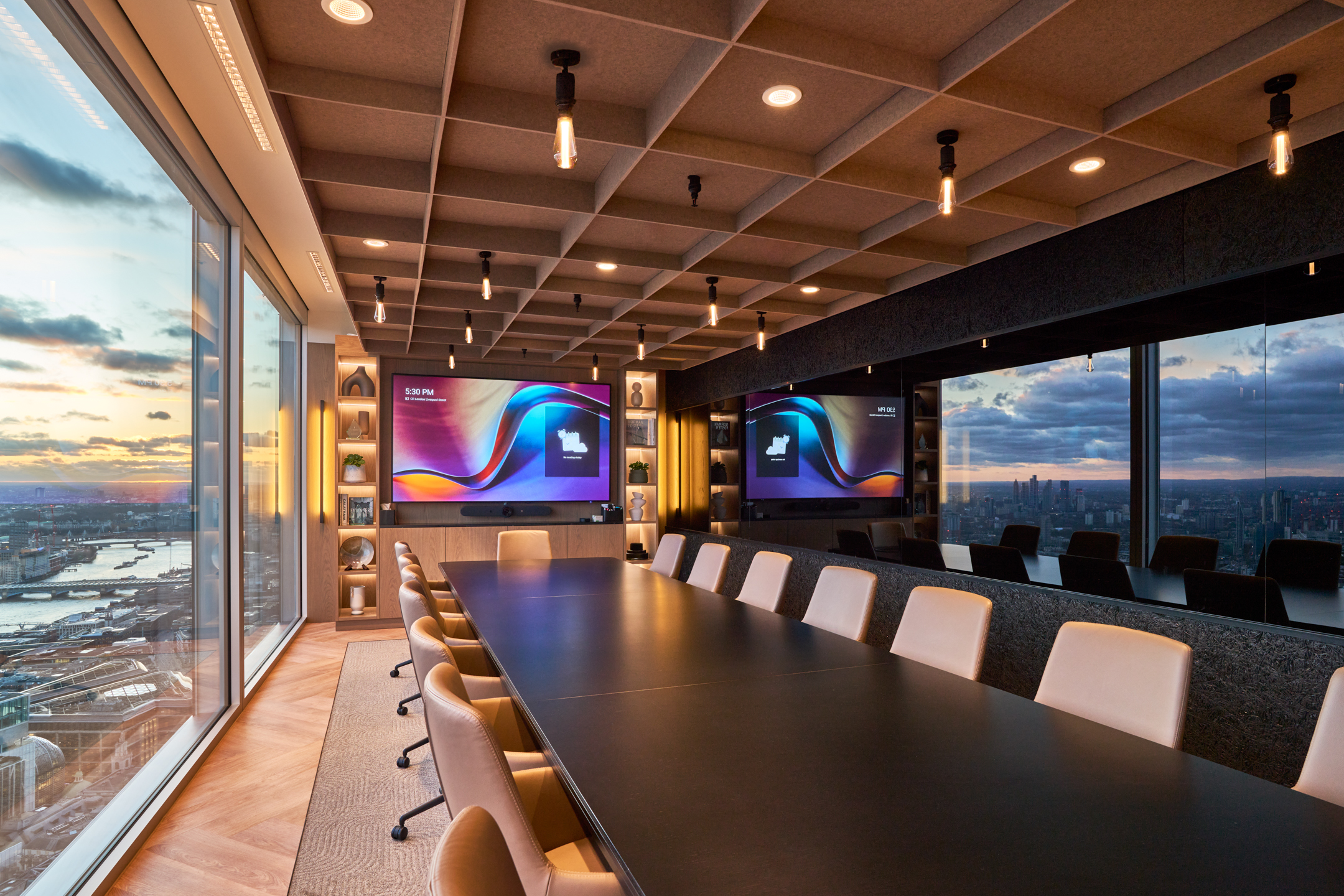
Bentley Systems, an American-based software development company wanted to create an exceptional state of…
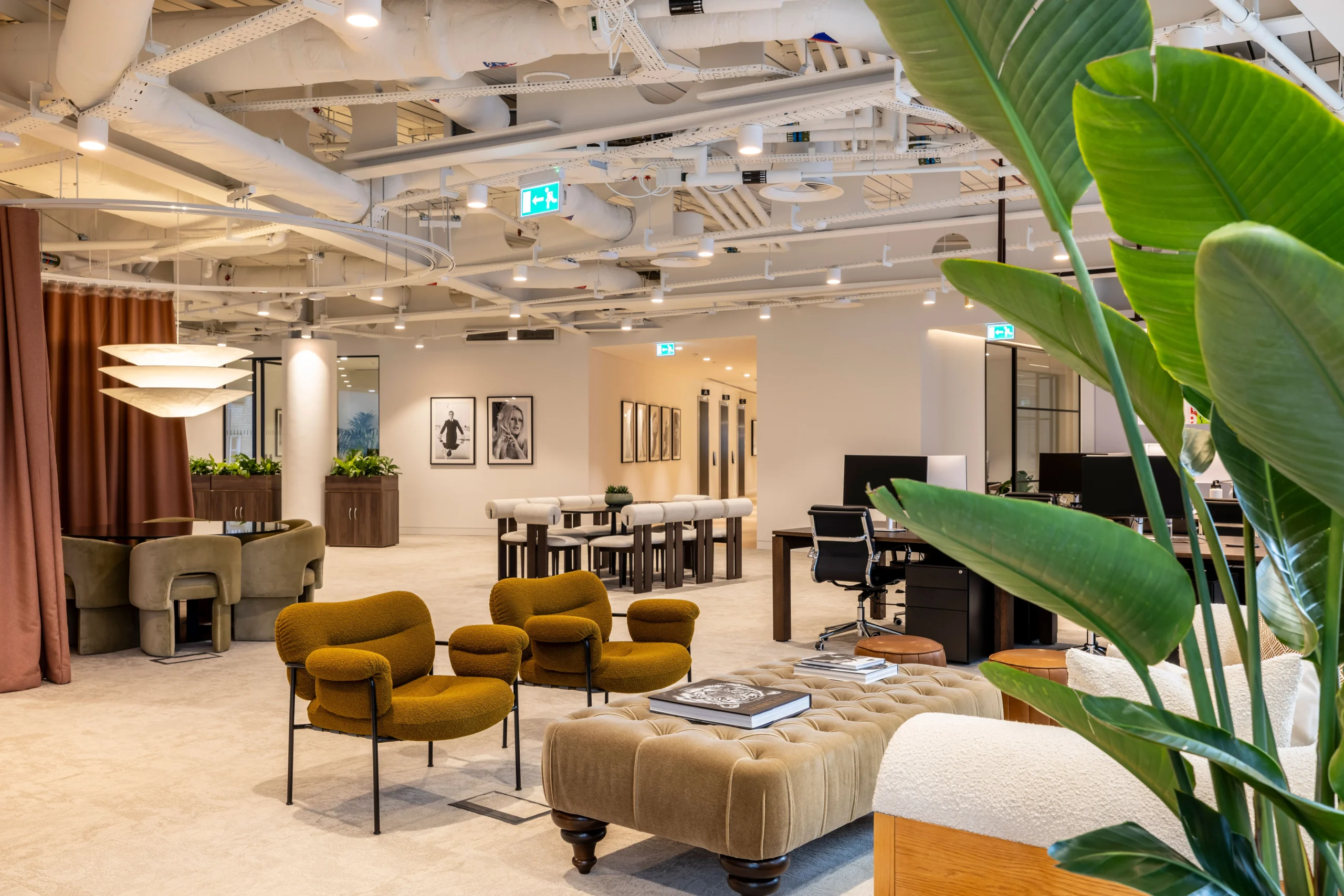
Authentic Brands Group, a global brand development and management leader, enlisted our expertise to…
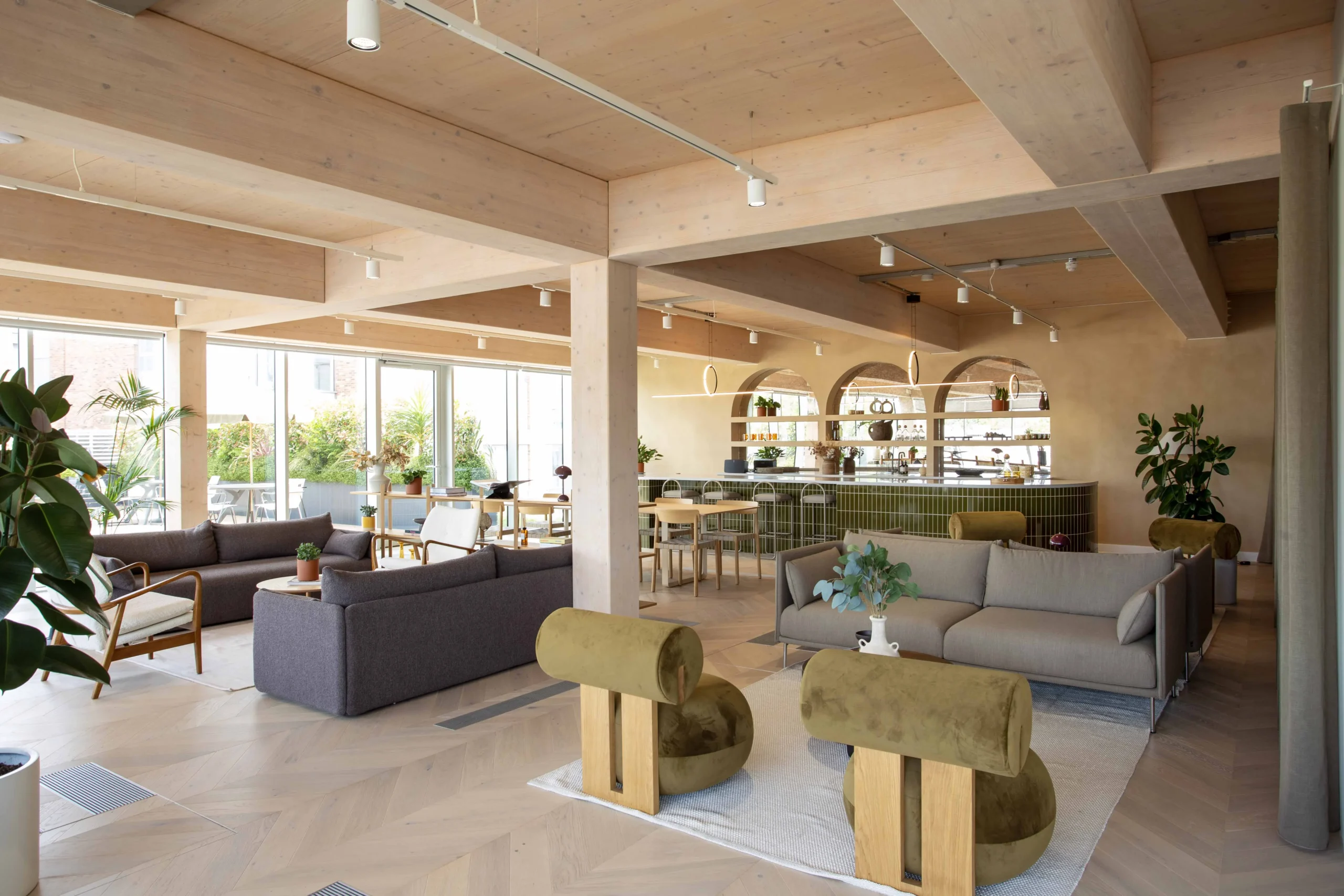
In partnership with Techspace, we transformed a former Gordon’s Gin Distillery into a serviced…

We transformed Shionogi’s workspace at Fifty Paddington into a captivating blend of Japanese…
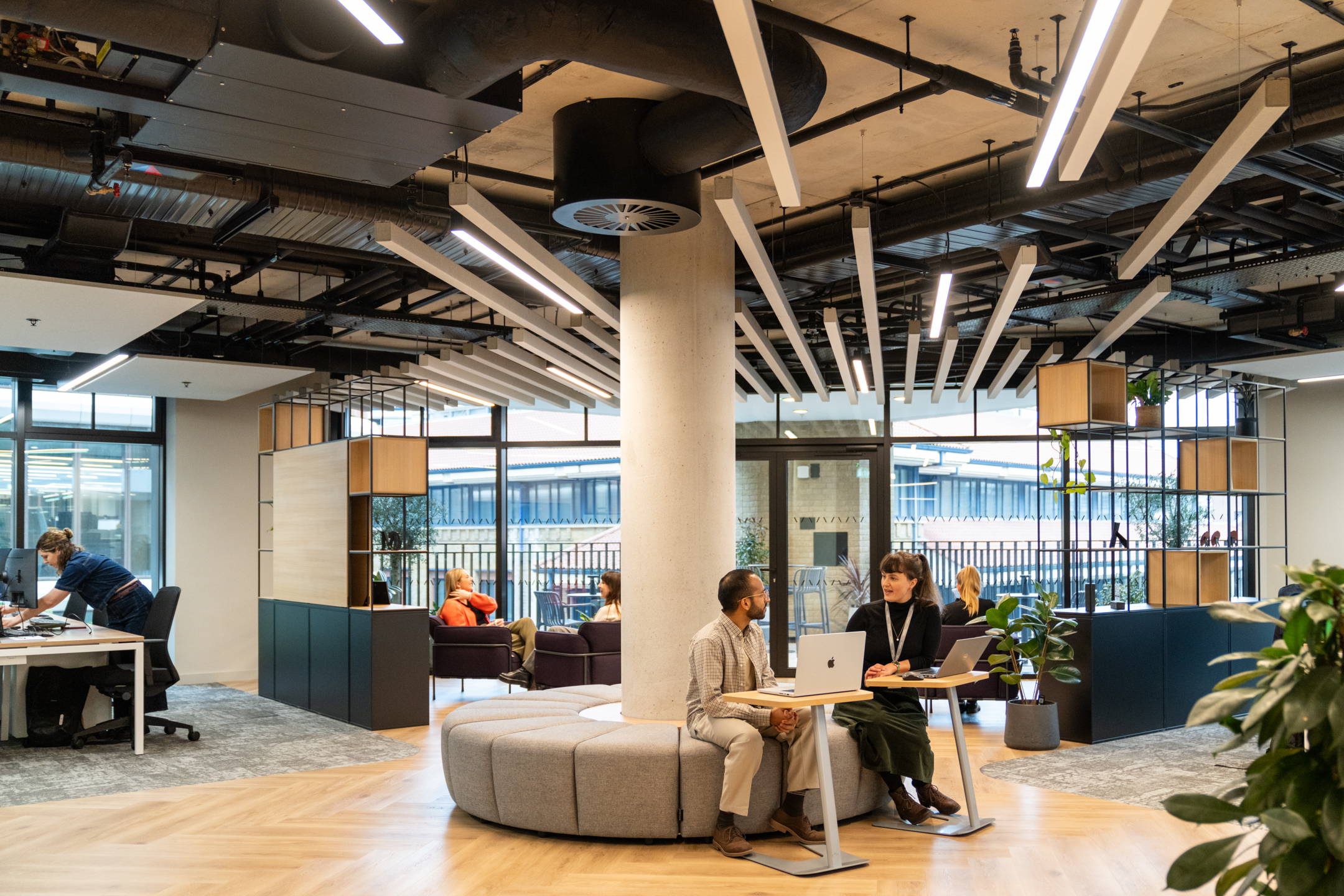
Costello Medical, a global medical equipment supplier, sought a workspace aligned with their hyper-focused…
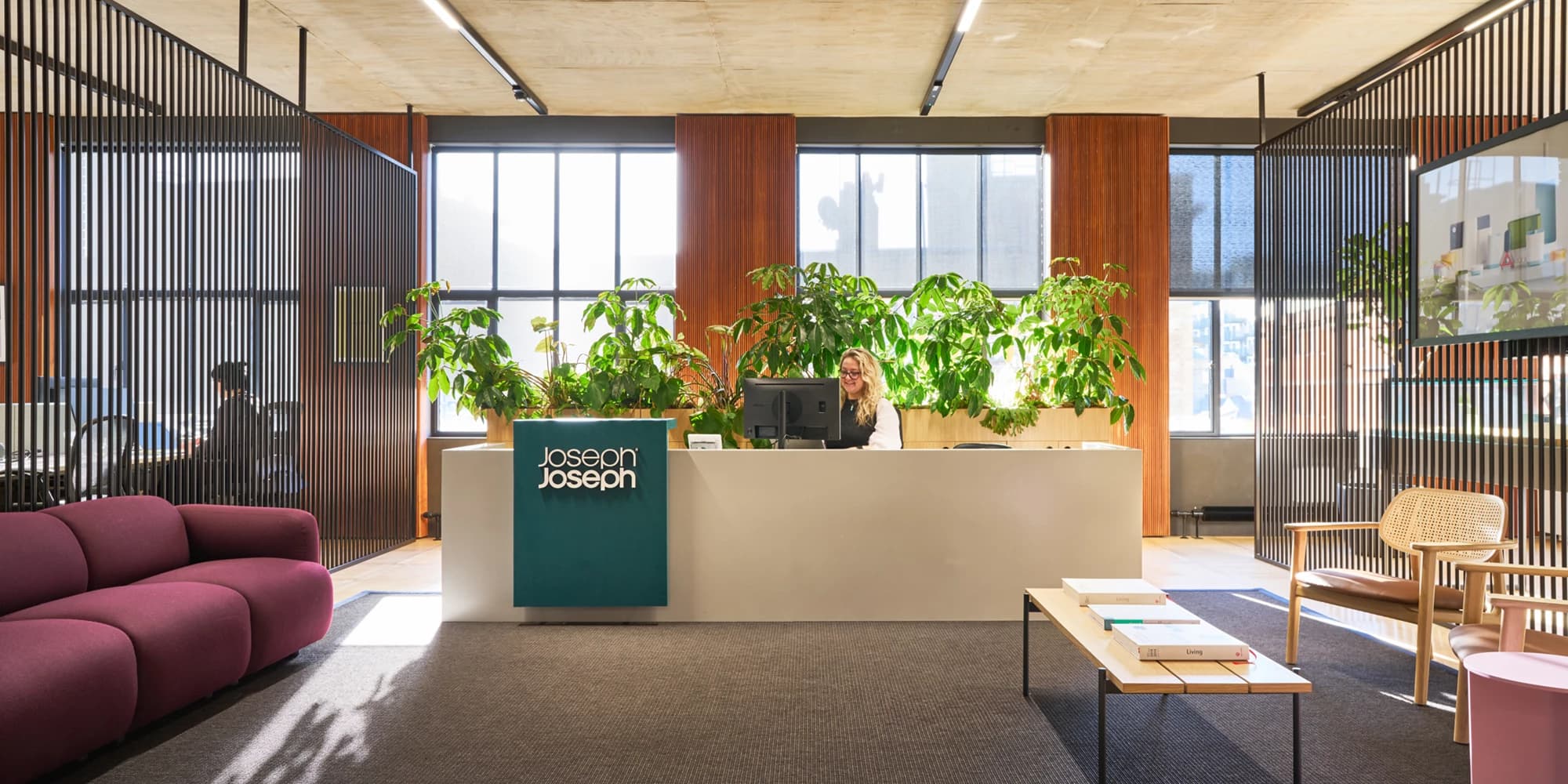
Joseph Joseph, our long-standing client, needed more space and a refresh of their workspace.…
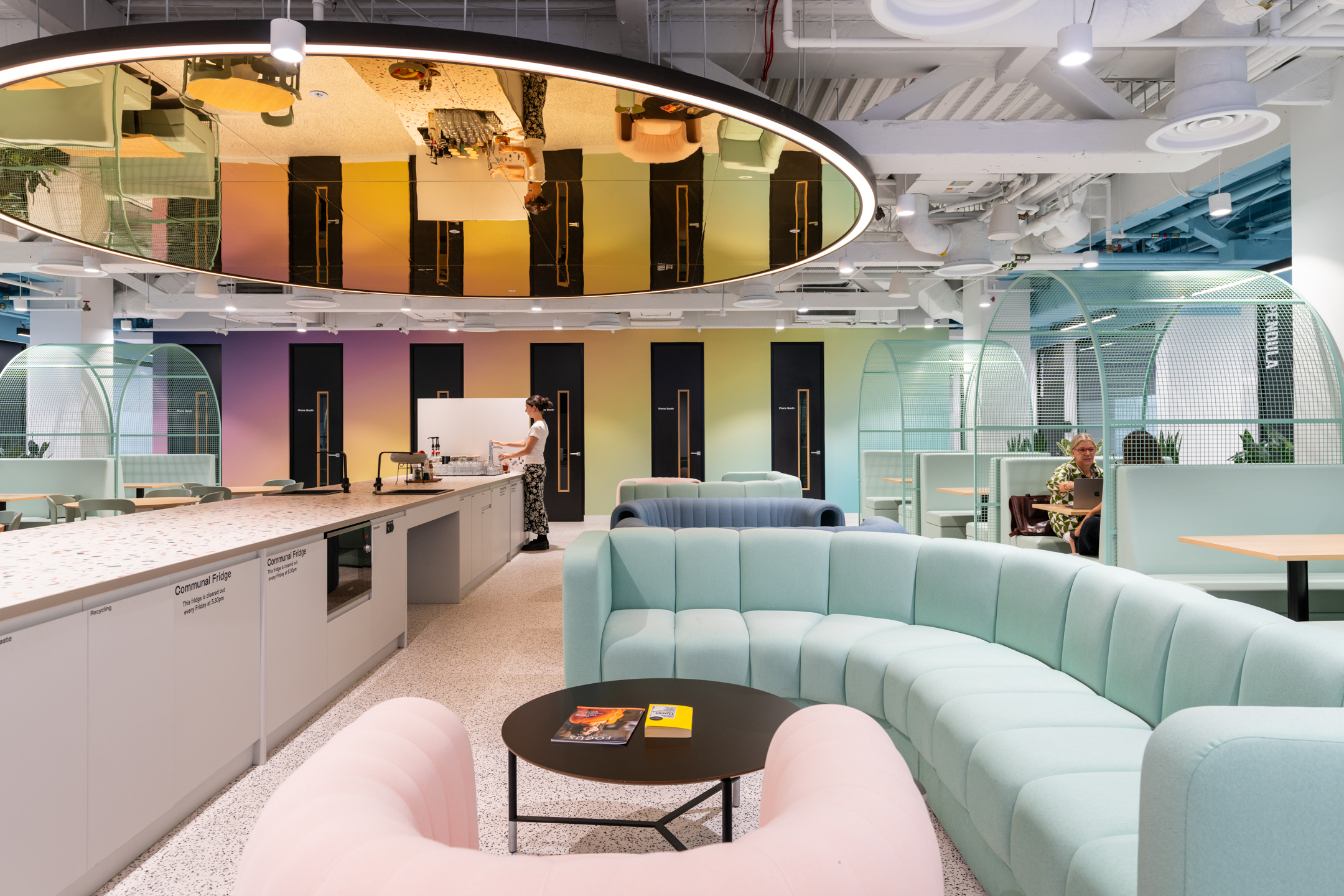
Huckletree, a vibrant coworking brand known for its innovative spaces, sought to expand their…
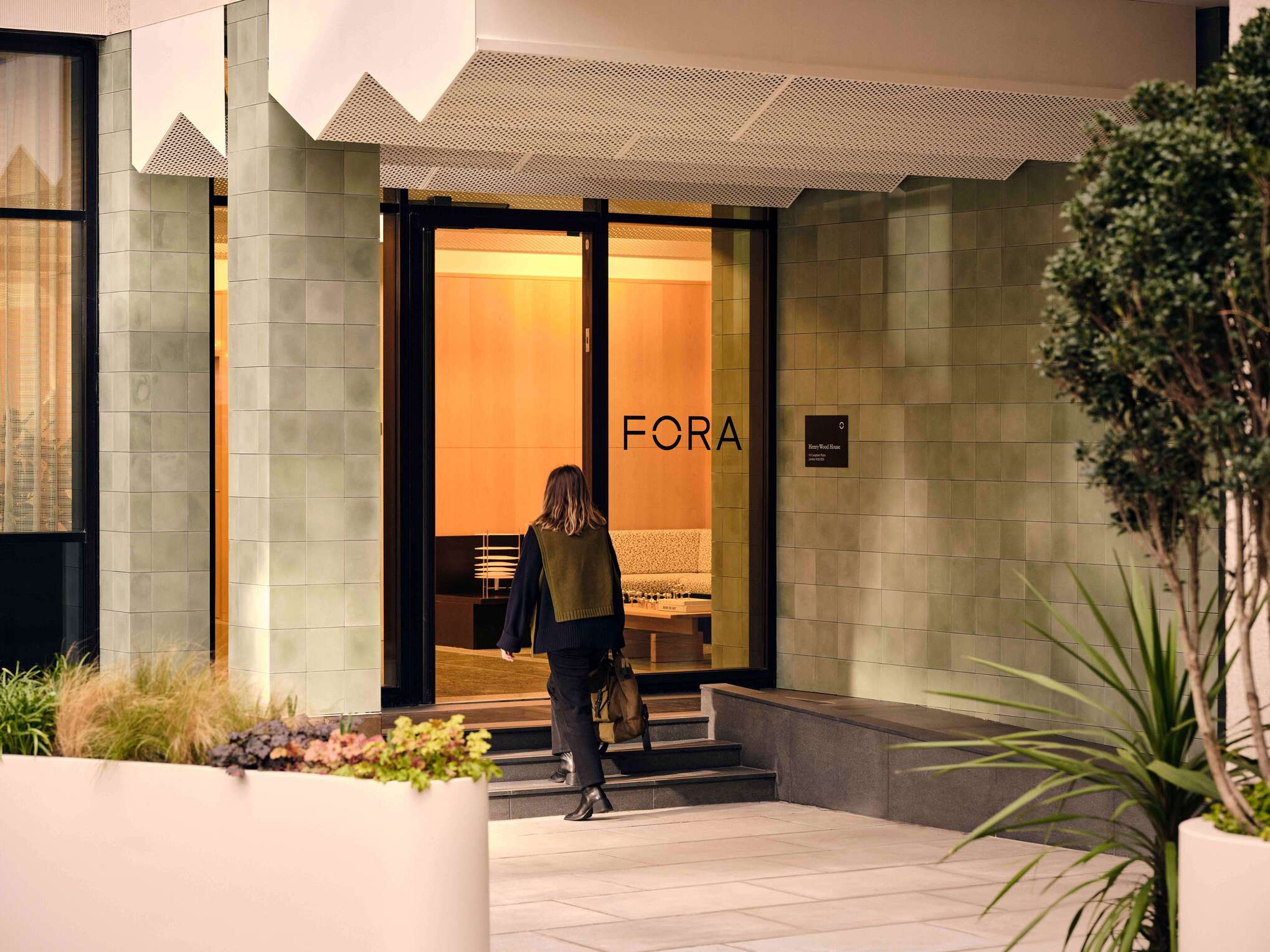
Fora is a rapidly growing flexible office space provider with over 60 distinctive workspaces.…
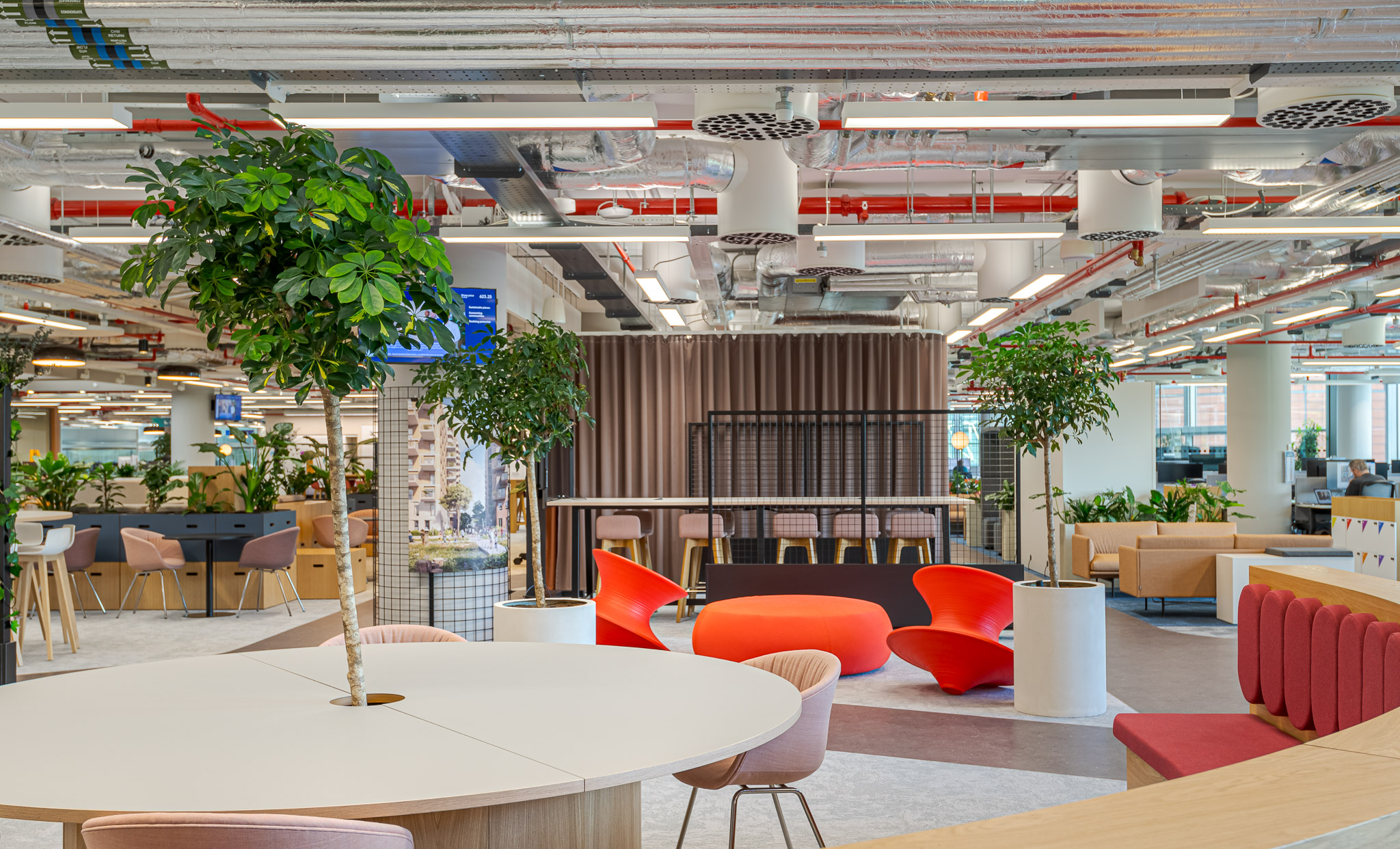
We reimagined 30,000 sq ft headquarters for Landsec at 100 Victoria Street, a key project…
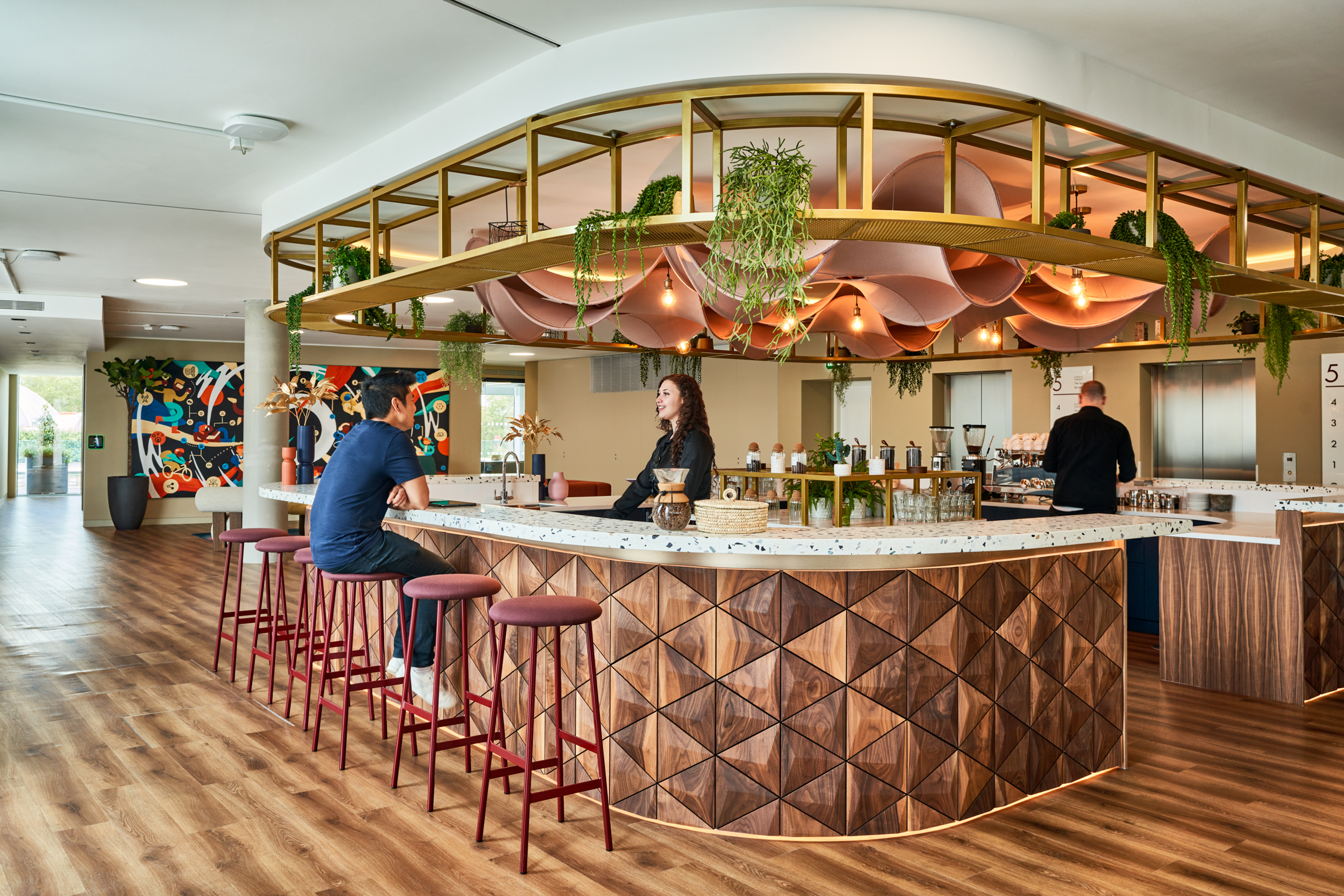
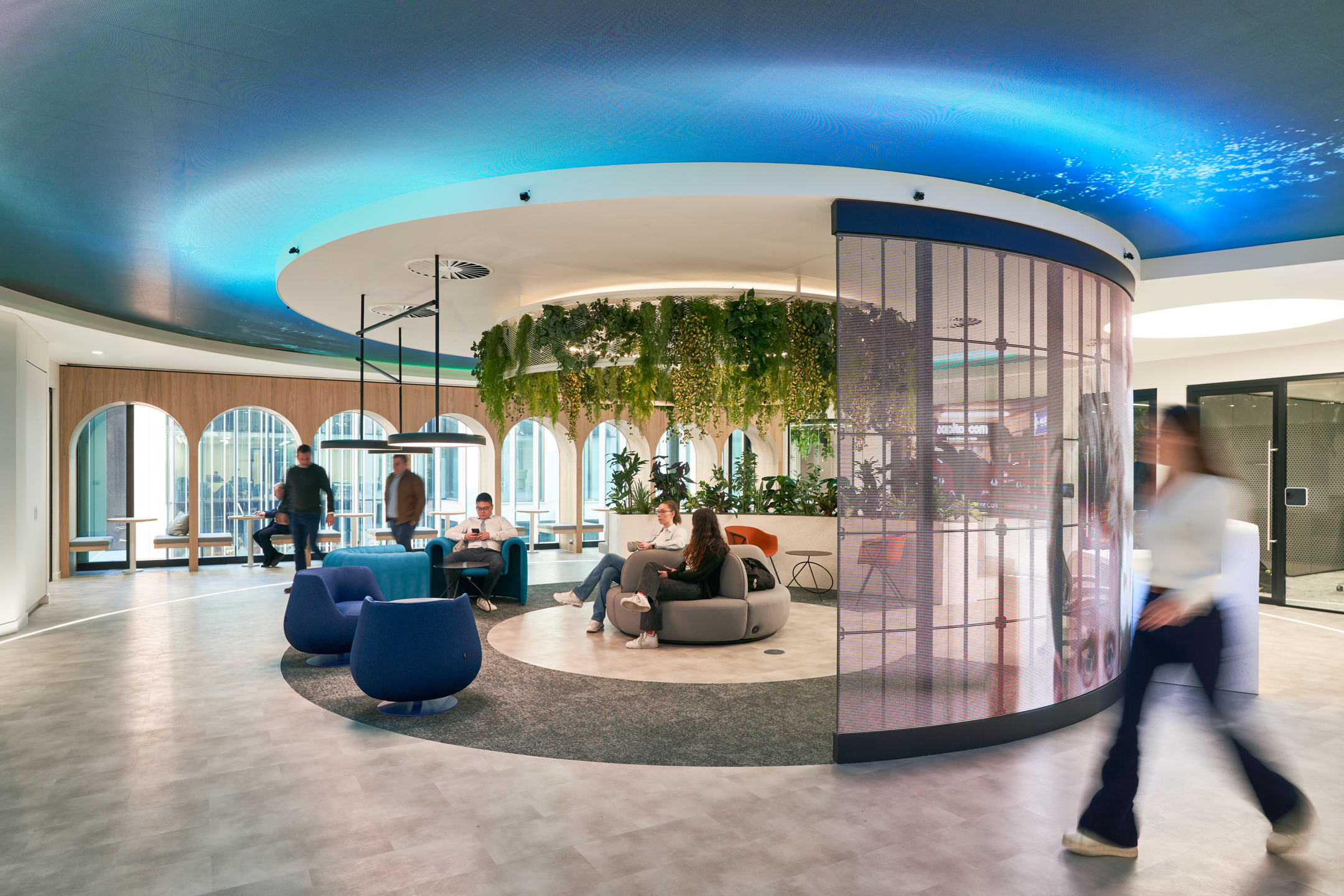
We partnered with Capital.com, a rapidly growing FinTech firm to design and build a…

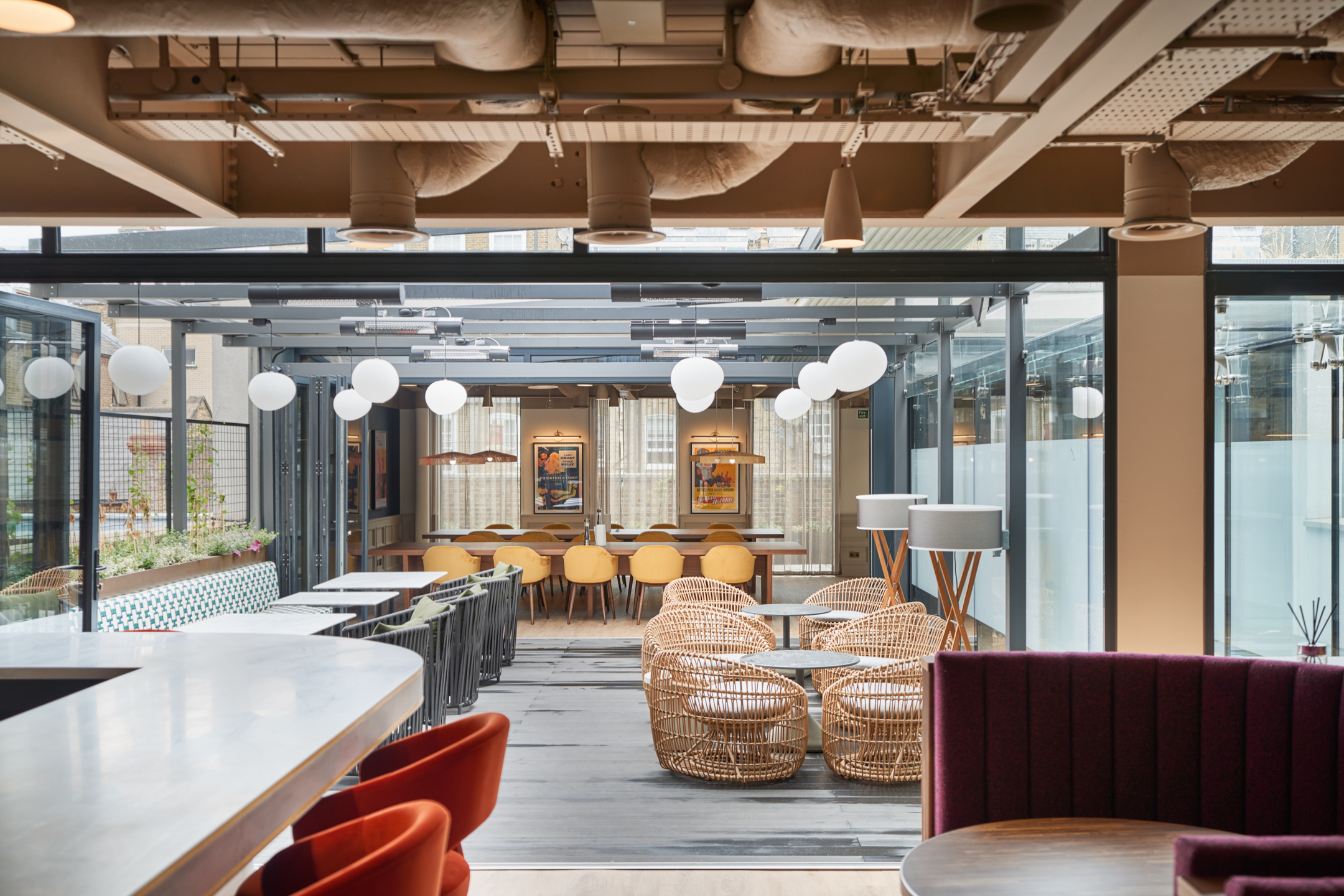
Working with an existing private equity fund client, we have redefined the modern workspace. Responding…
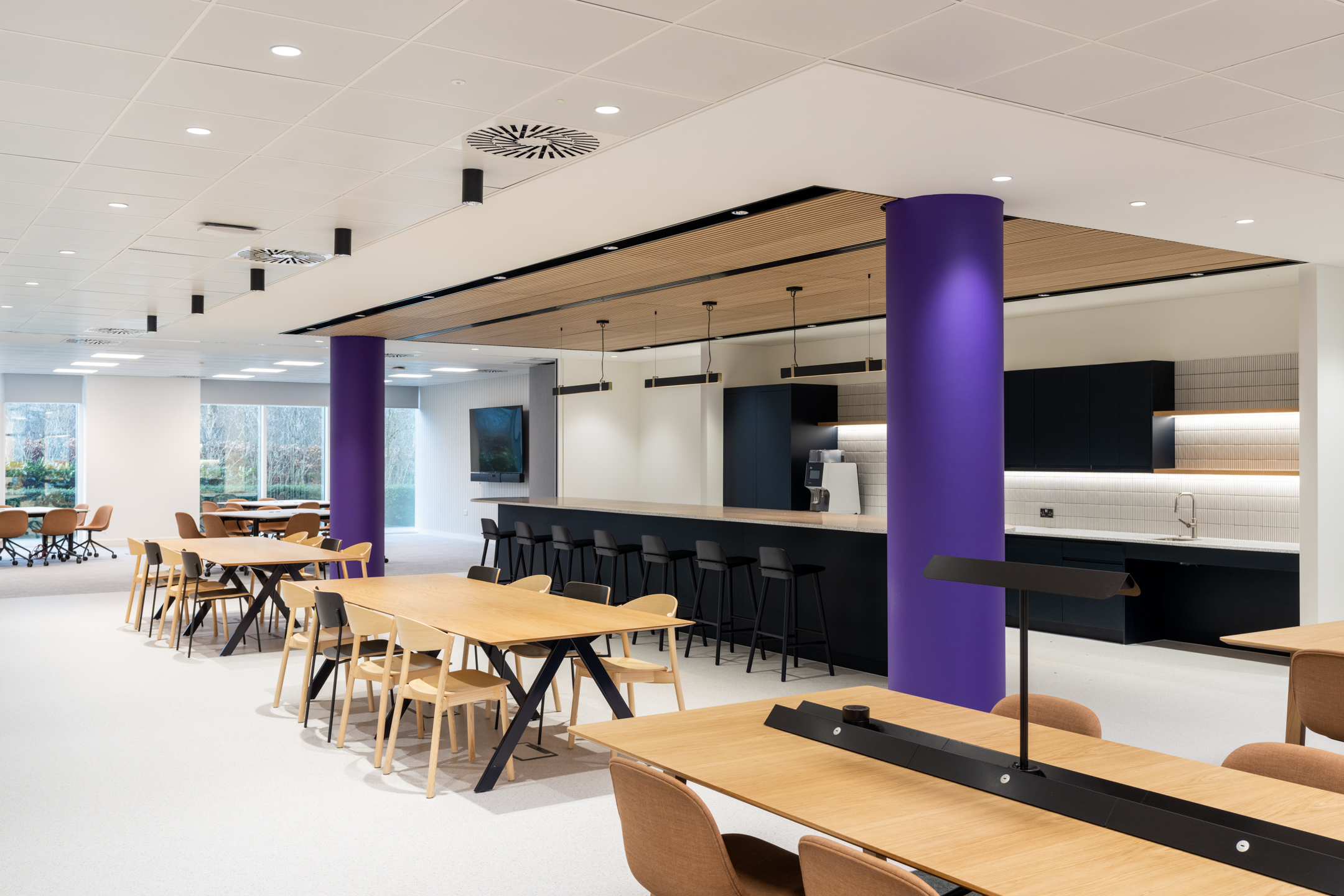
After more than a decade of our ongoing partnership, DXC Technology once again turned…
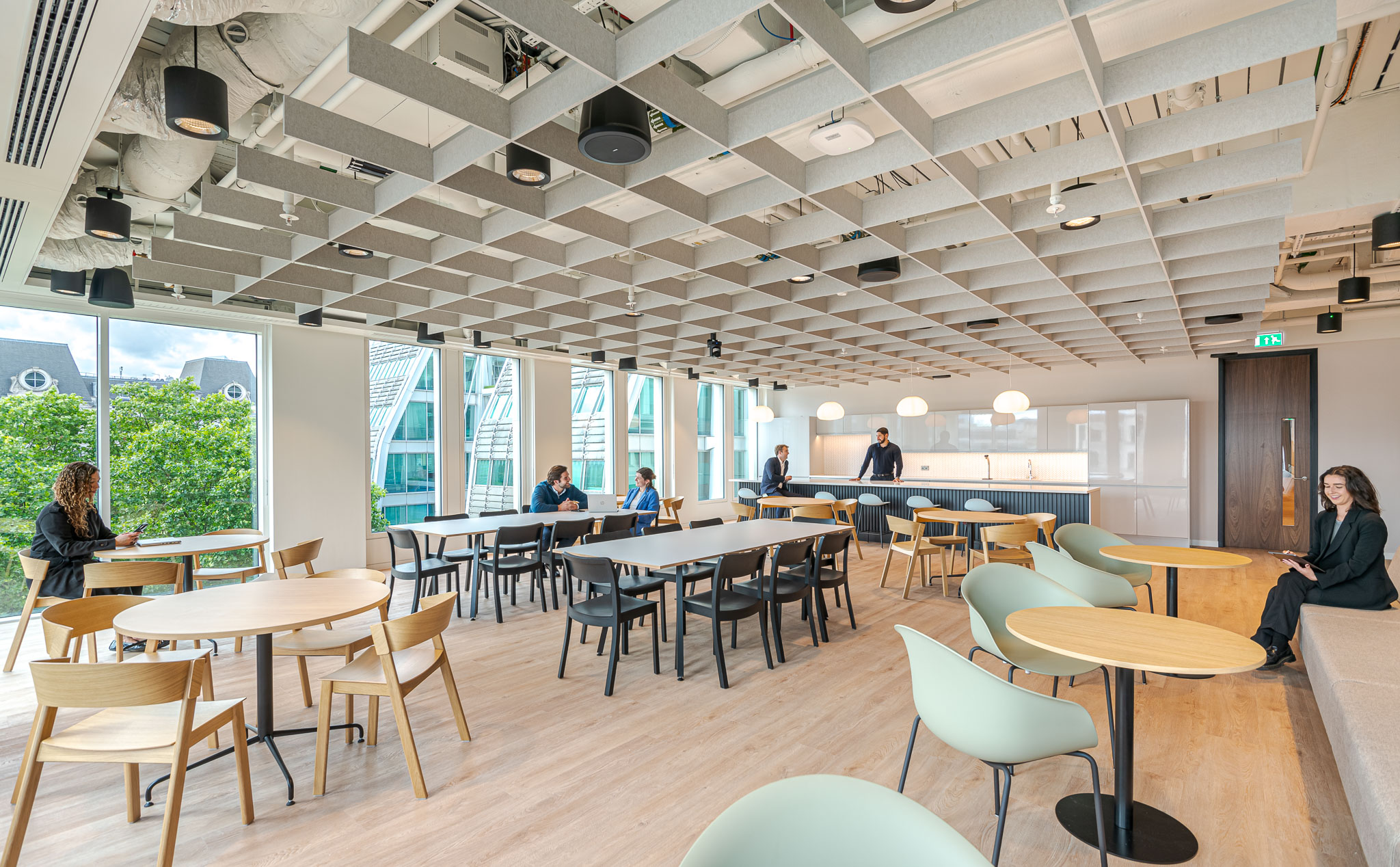
After acquiring Davy and Bow Bells, the Bank of Ireland needed a space to…
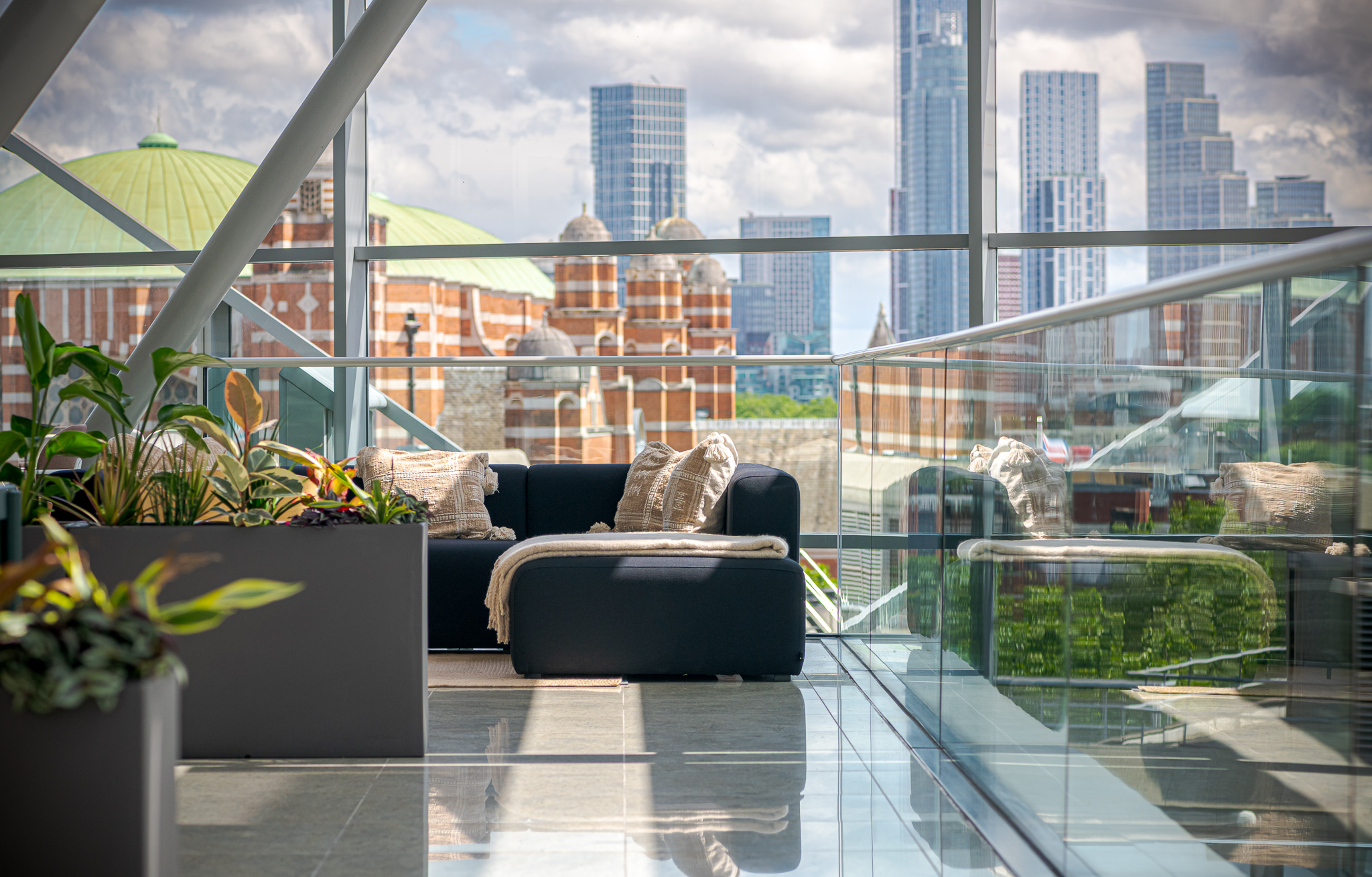
In partnership with LandSec, we delivered an 8,000 sq ft Tenant-Ready™ workspace on the…
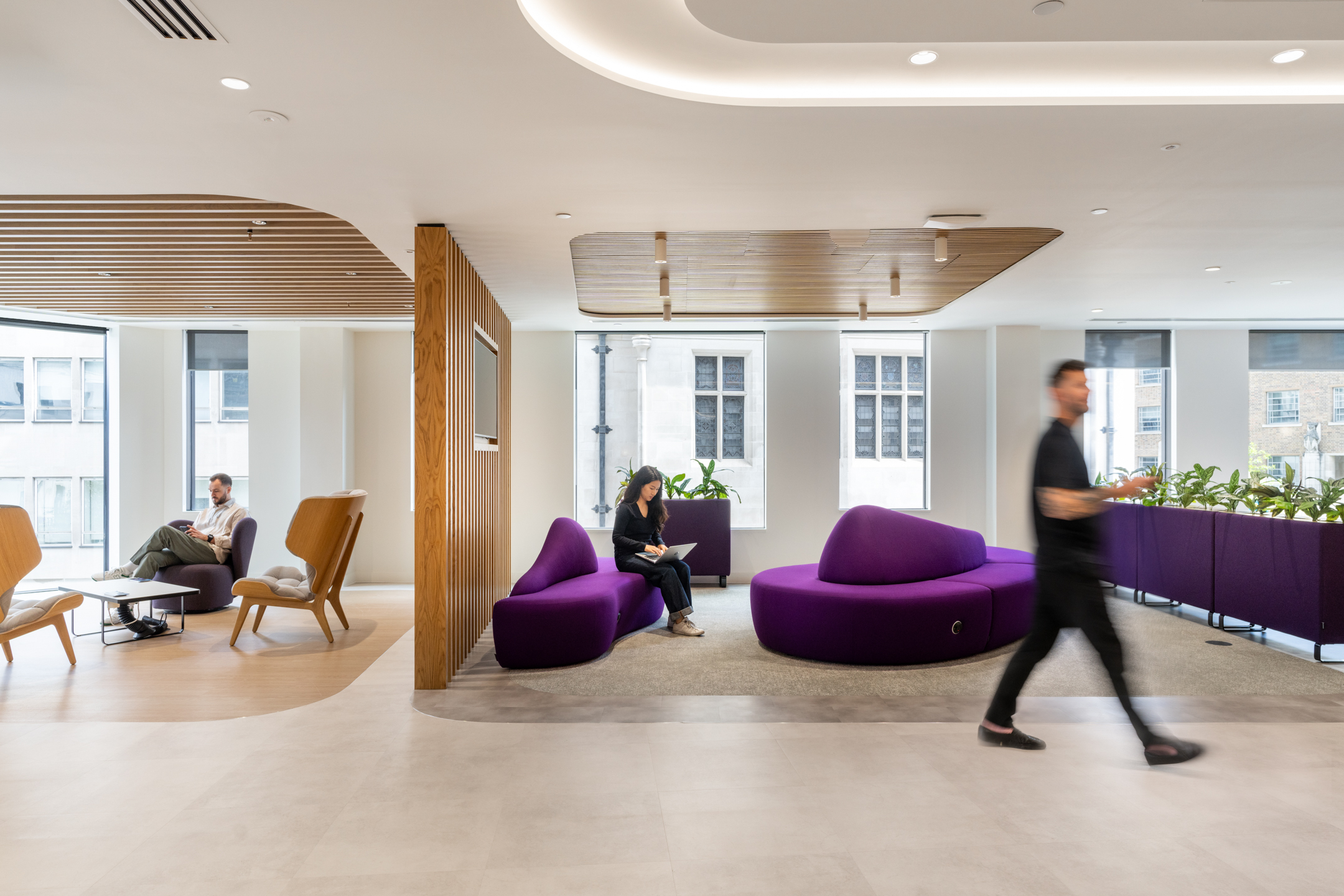
Global tech consultants DXC Technology needed to update their London workspace to accommodate new…
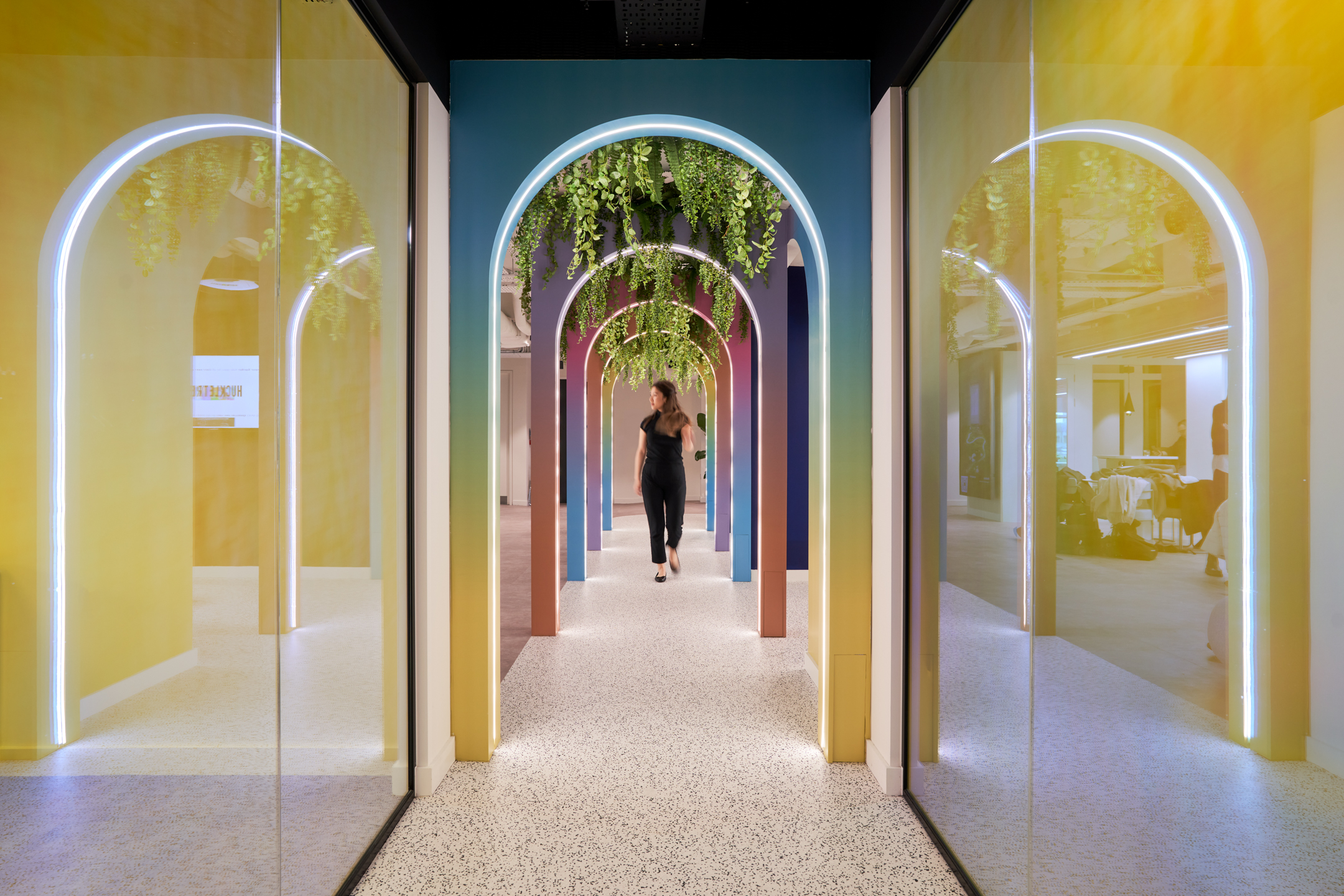
We created an innovative, 22,000 sq ft tech-enabled coworking space for Huckletree that reflects…
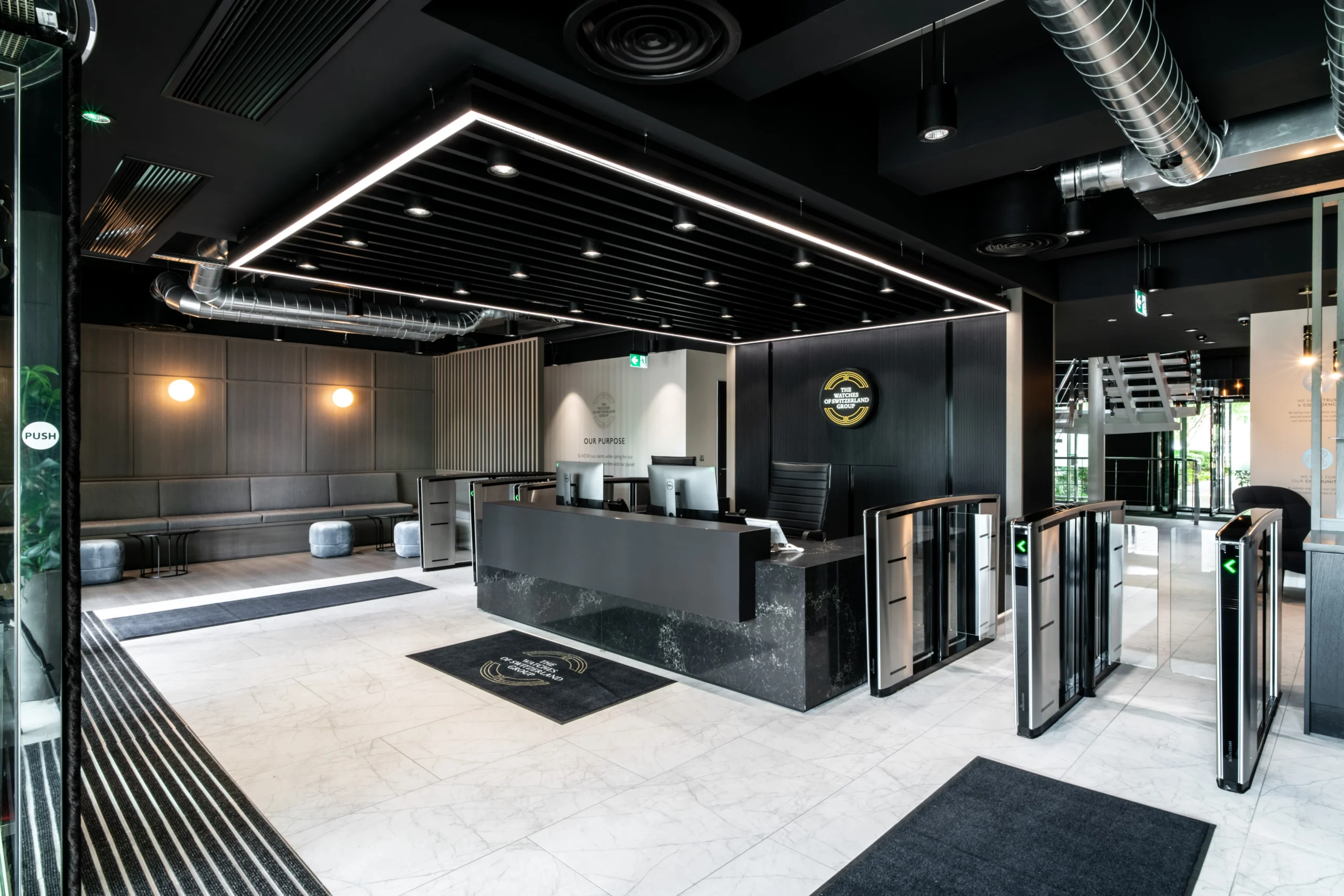
British retailer of Swiss watches, Watches of Switzerland Group were relocating their headquarters to…
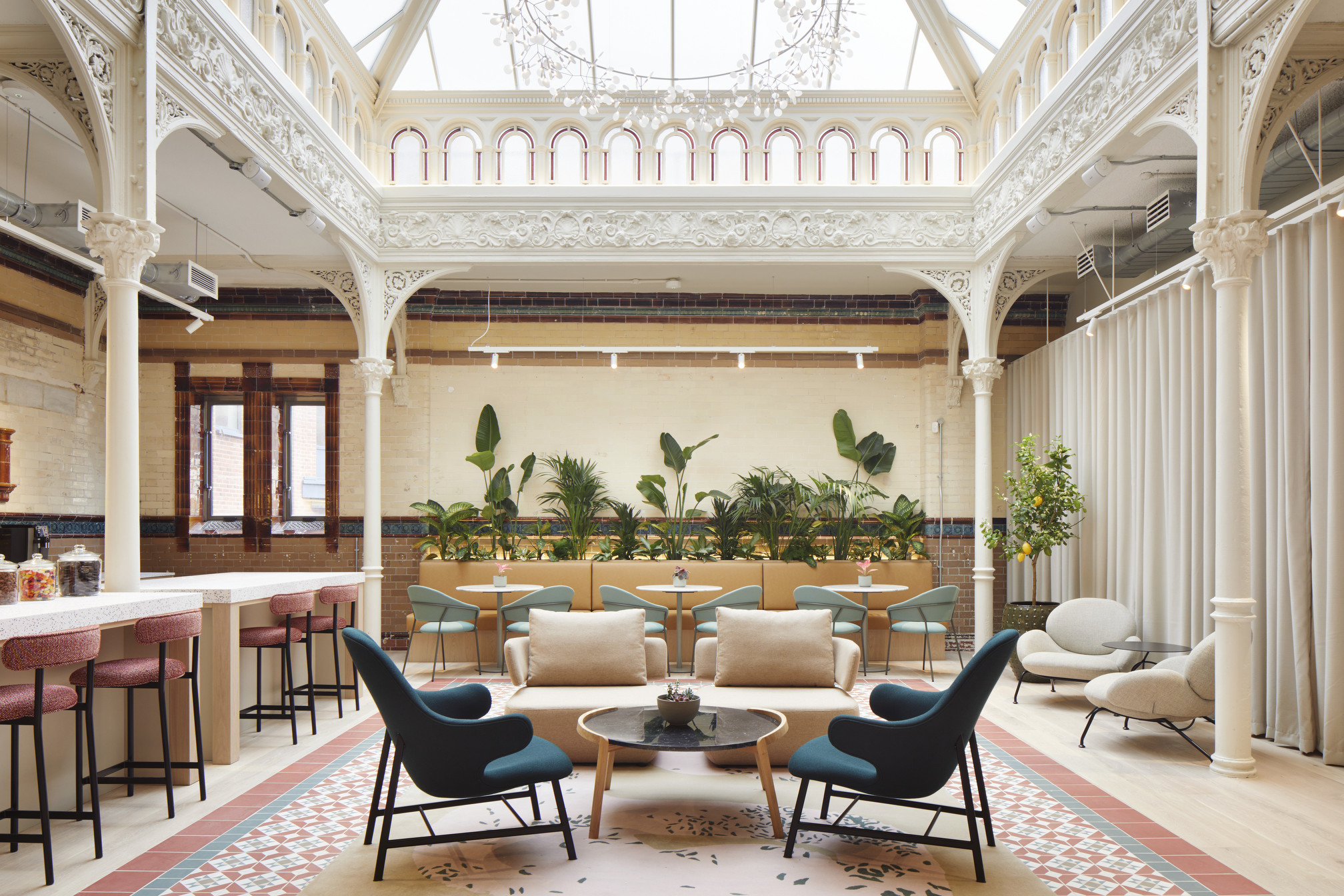
Fora Greencoat Place is a contemporary coworking space, set within a building with a…
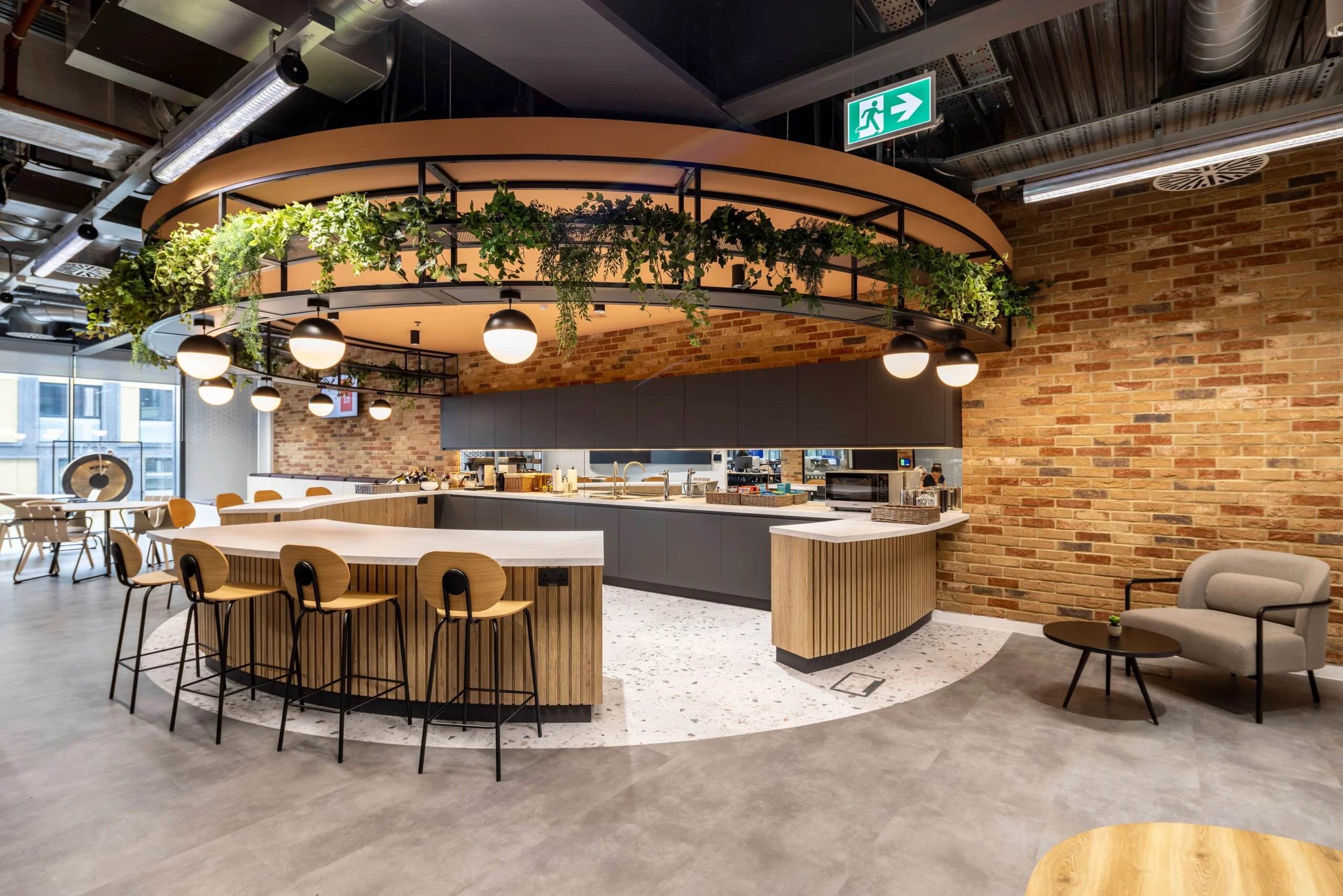
Bazaarvoice, a global technology leader, needed a workspace that reflected their innovative brand and…
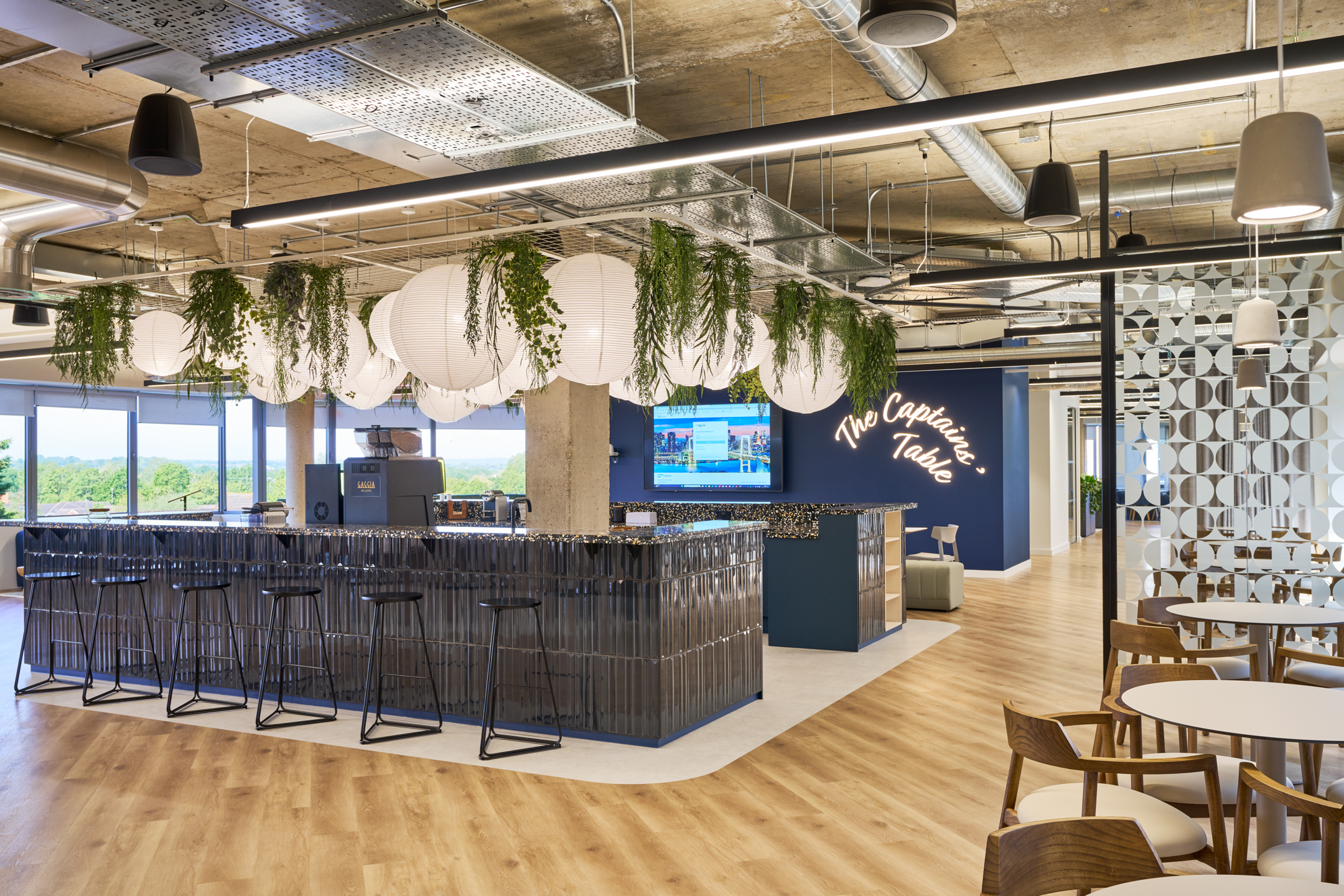
Nomad Foods wanted a space where the energy of a commercial kitchen merges with…
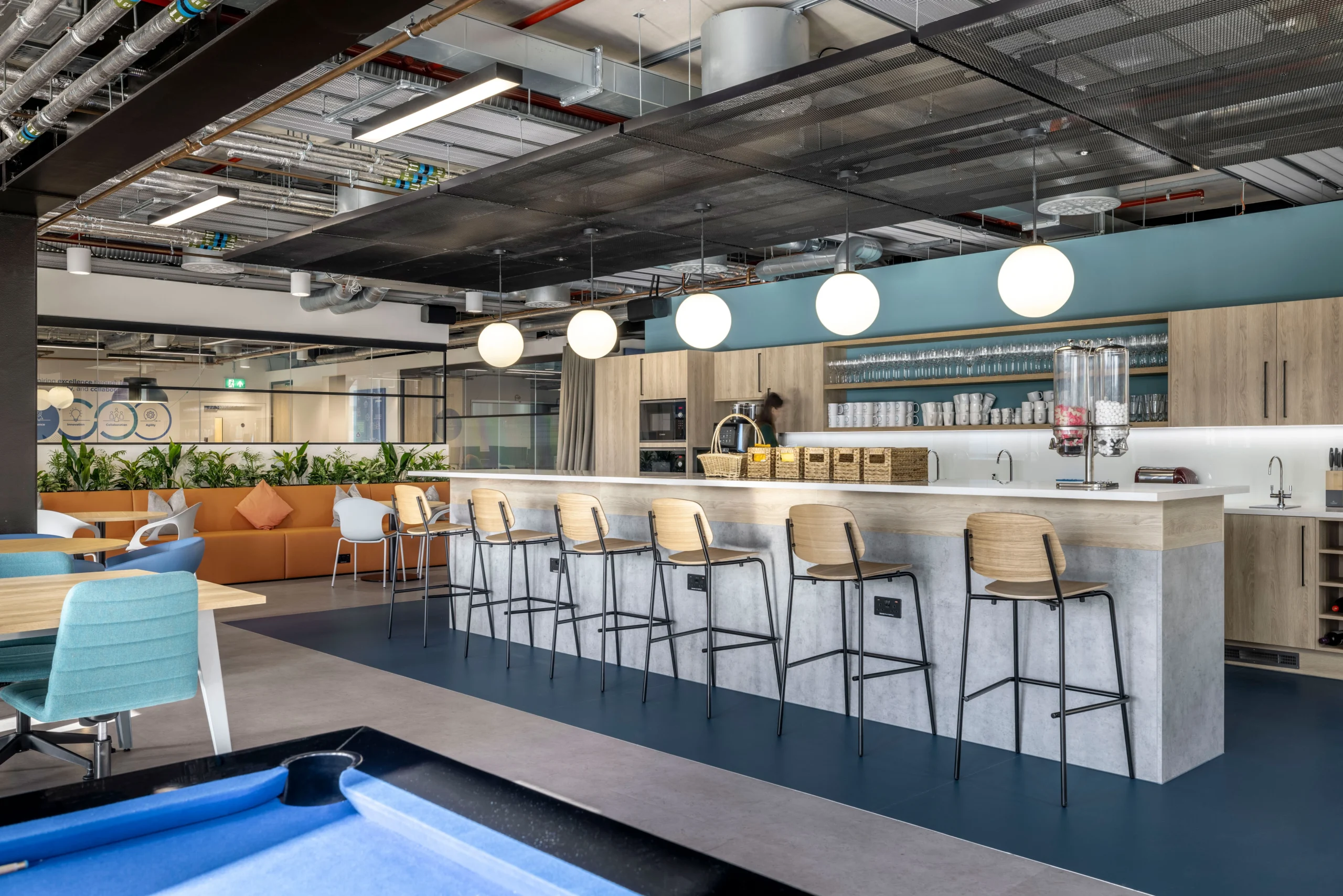
Carbon Clean, a leader in carbon capture technology, partnered with us to design…
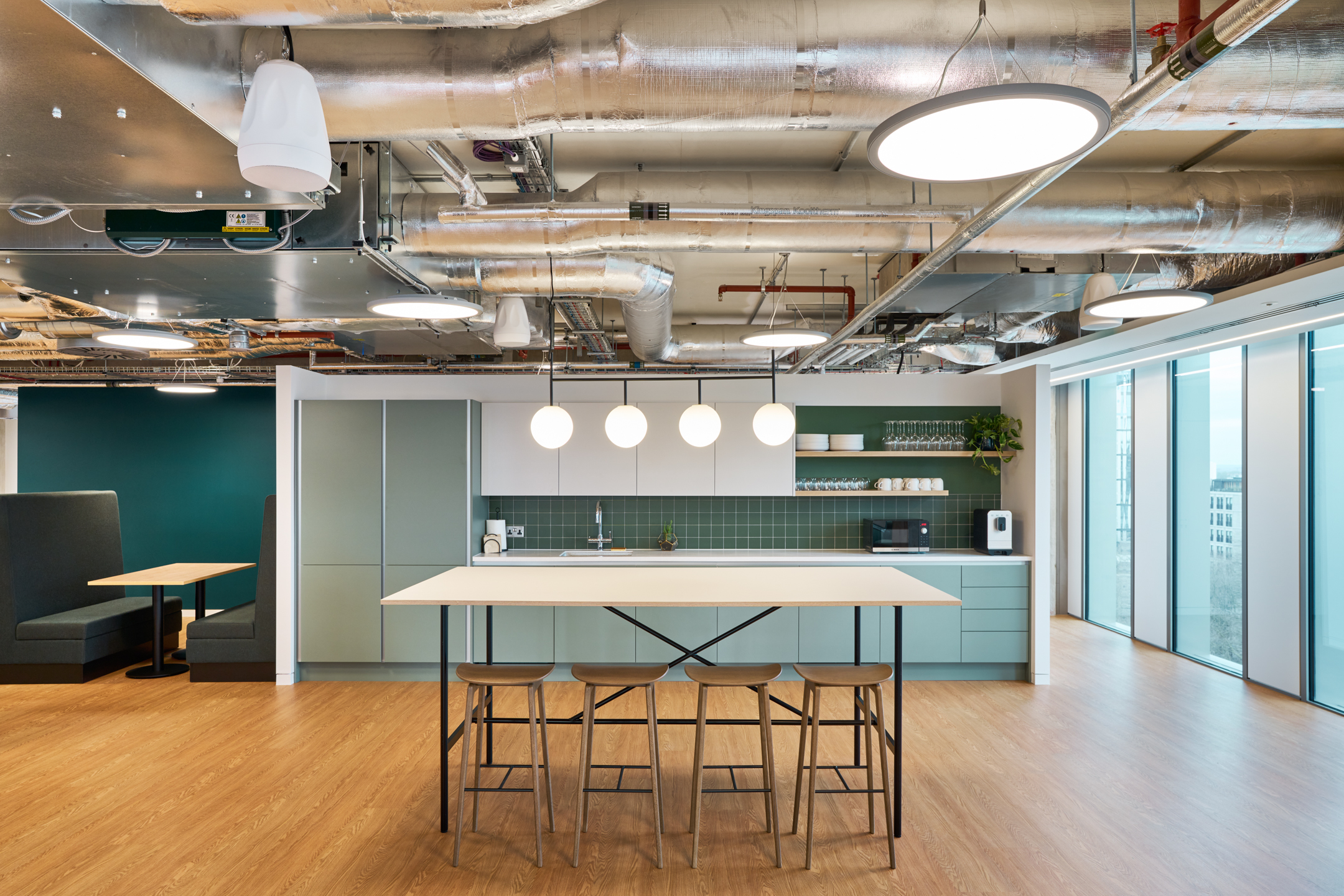
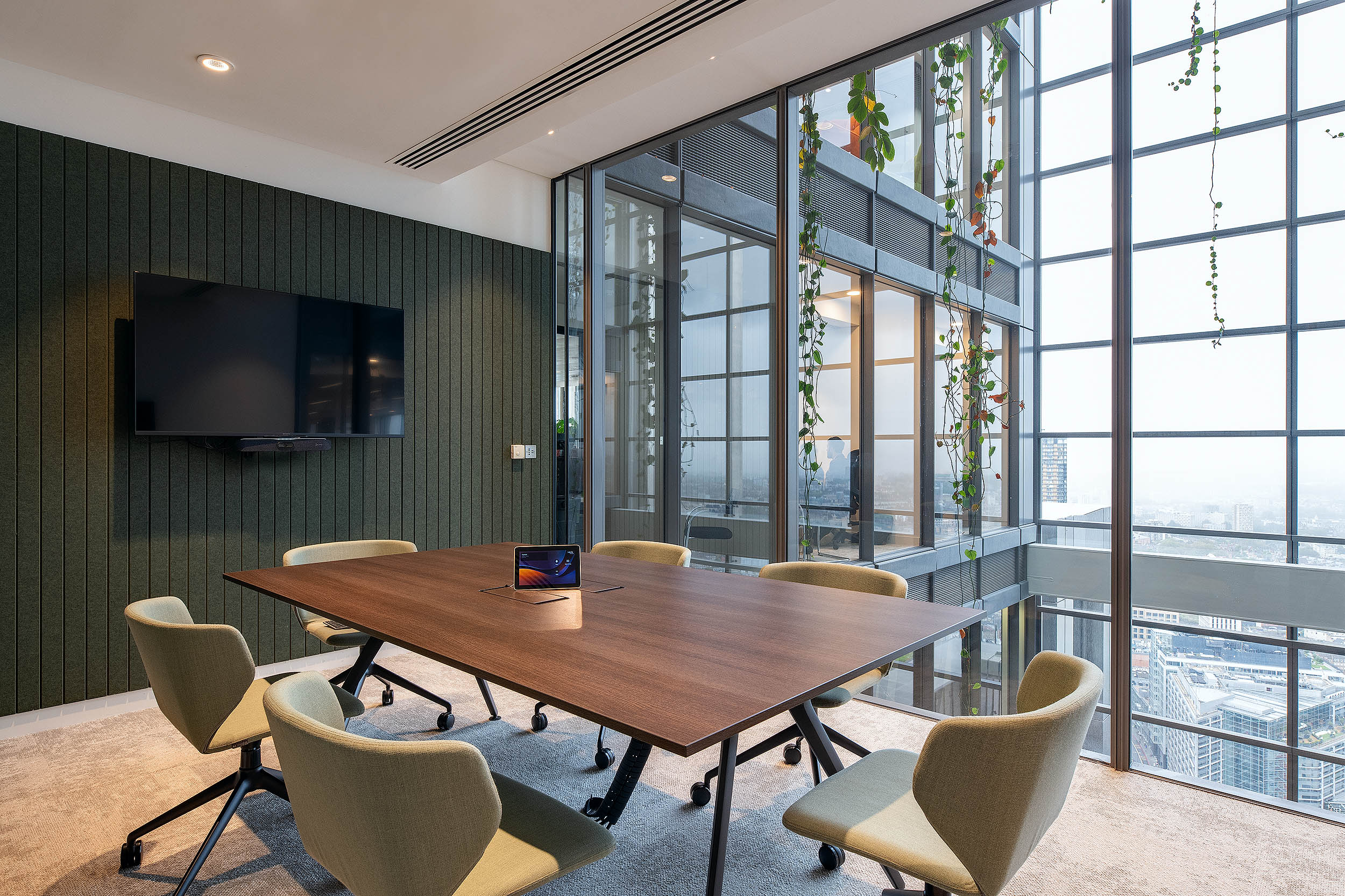
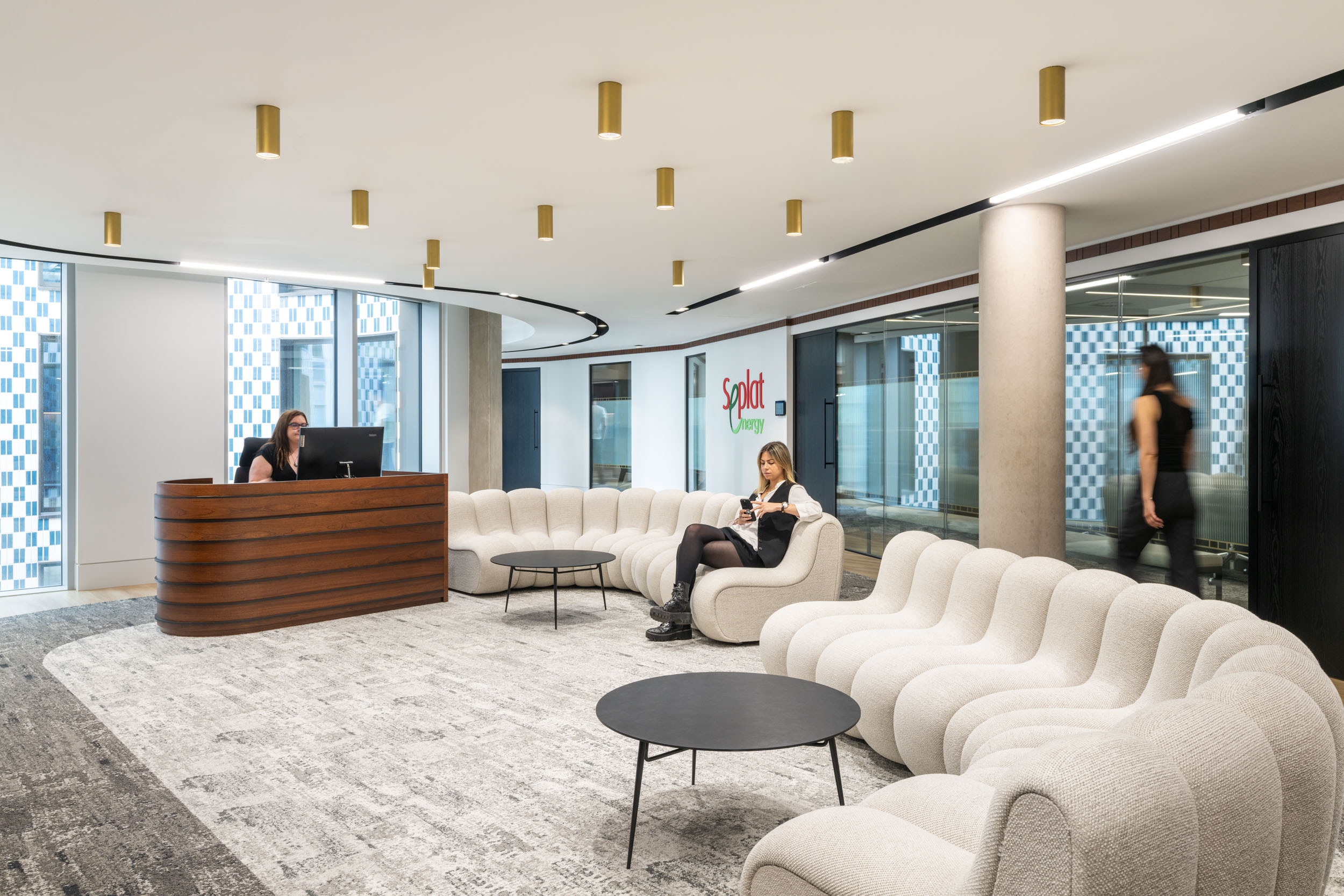
Seplat Energy needed a workspace that reflected their dynamic vision and team. Relocating to…
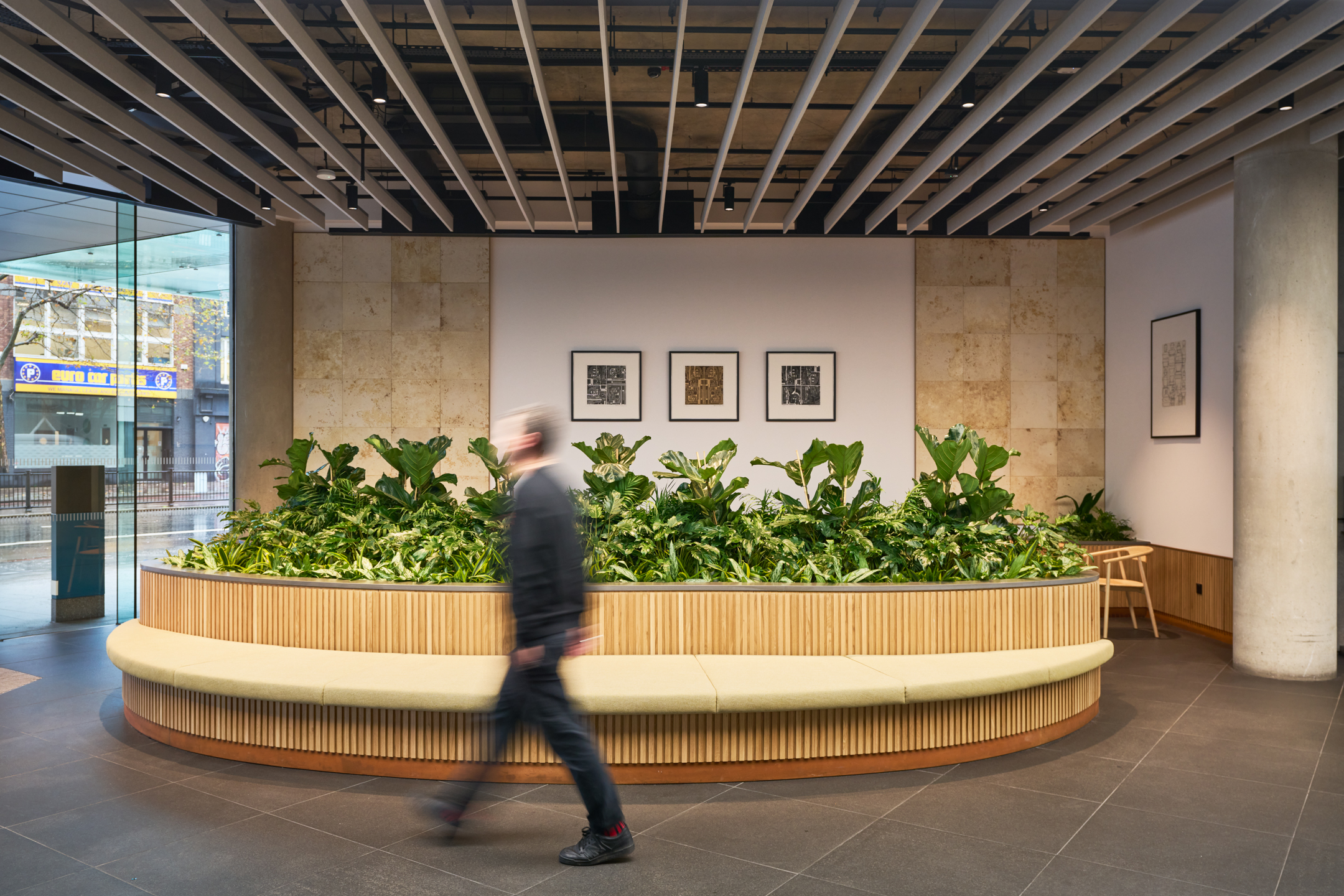
On behalf of British Land, one of the UK’s largest property development and investment…
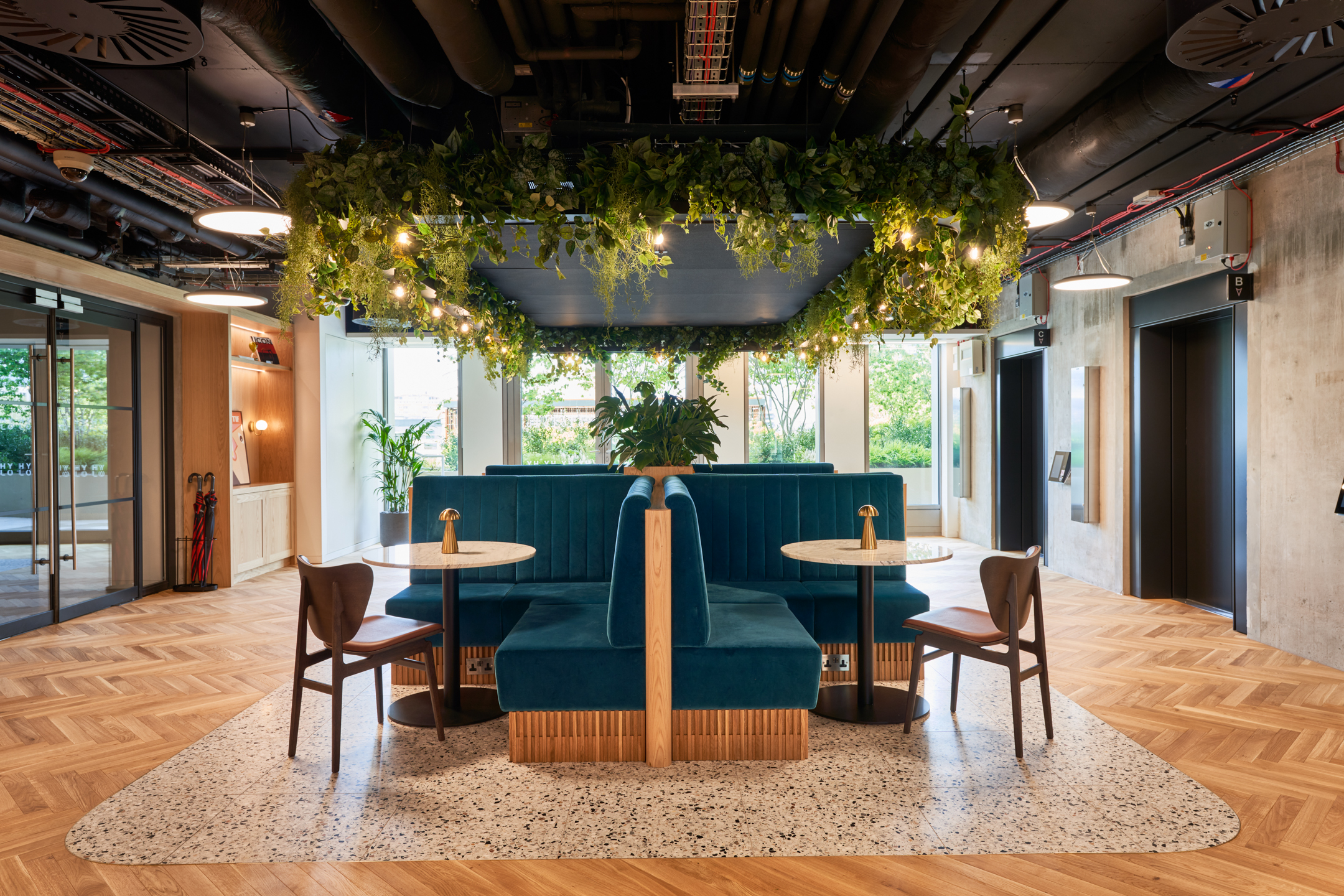
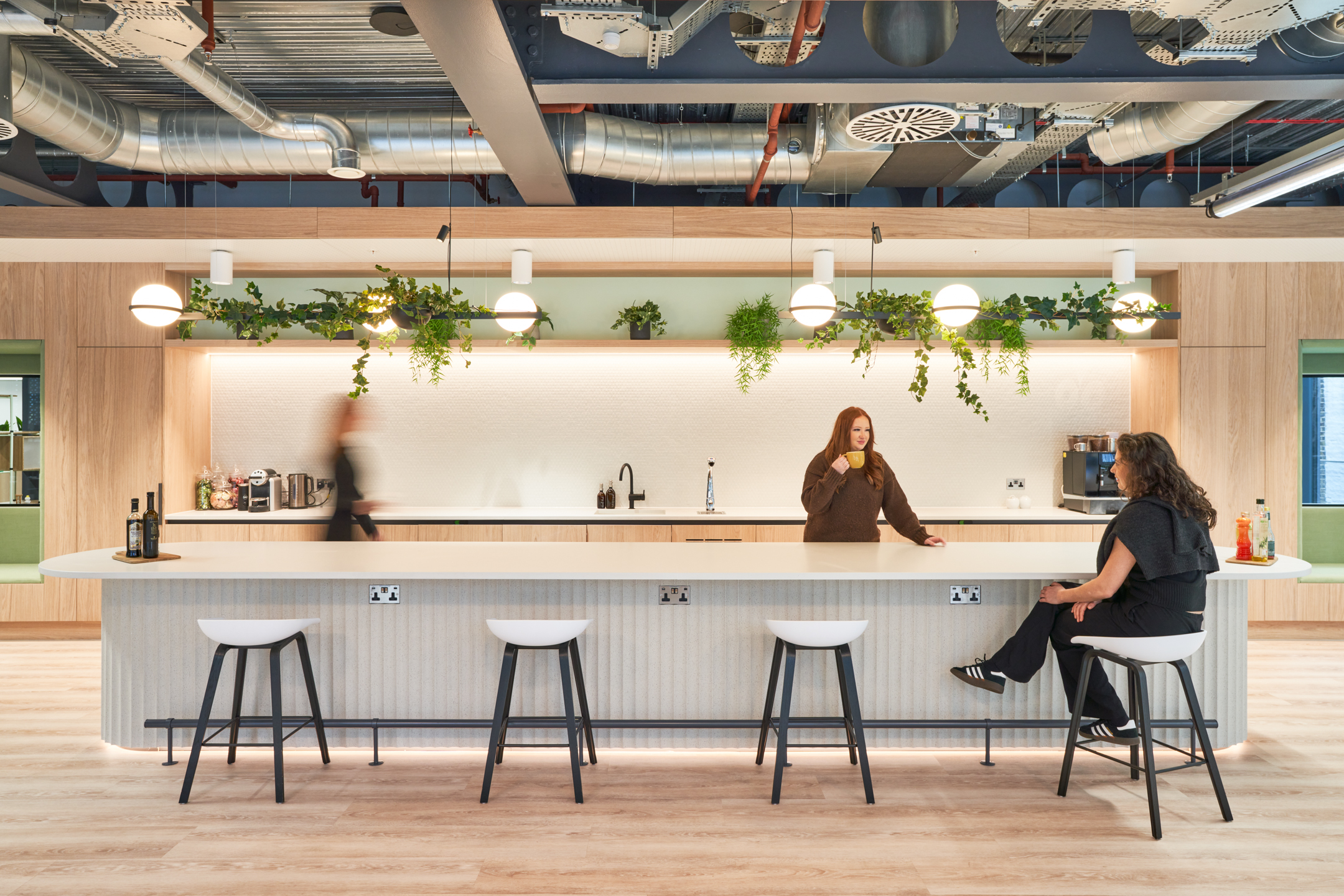
A London based investment management firm needed a new contemporary workspace design that prioritised…
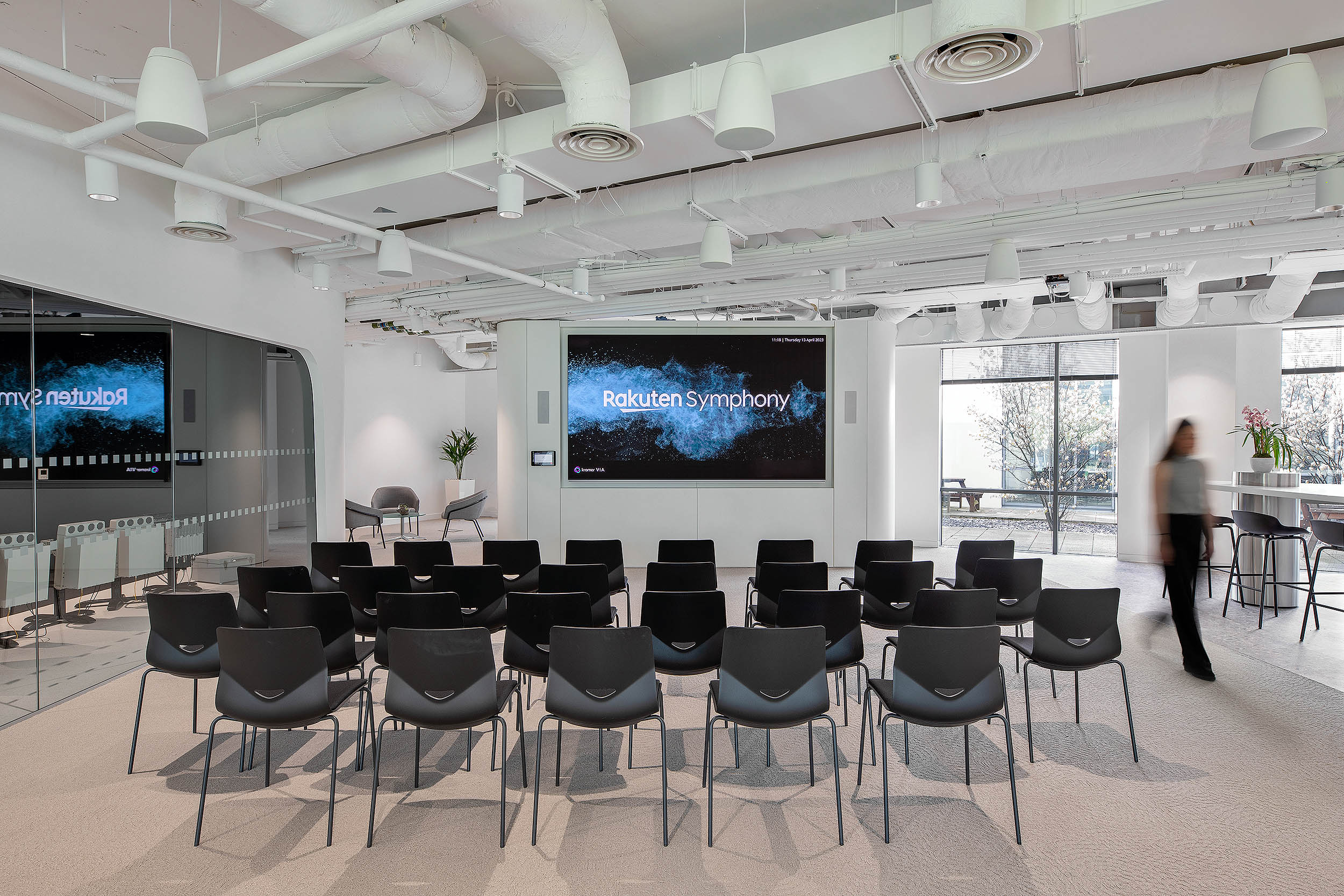
Rakuten Symphony, a cutting-edge technology company, challenged us to design a customer experience centre…
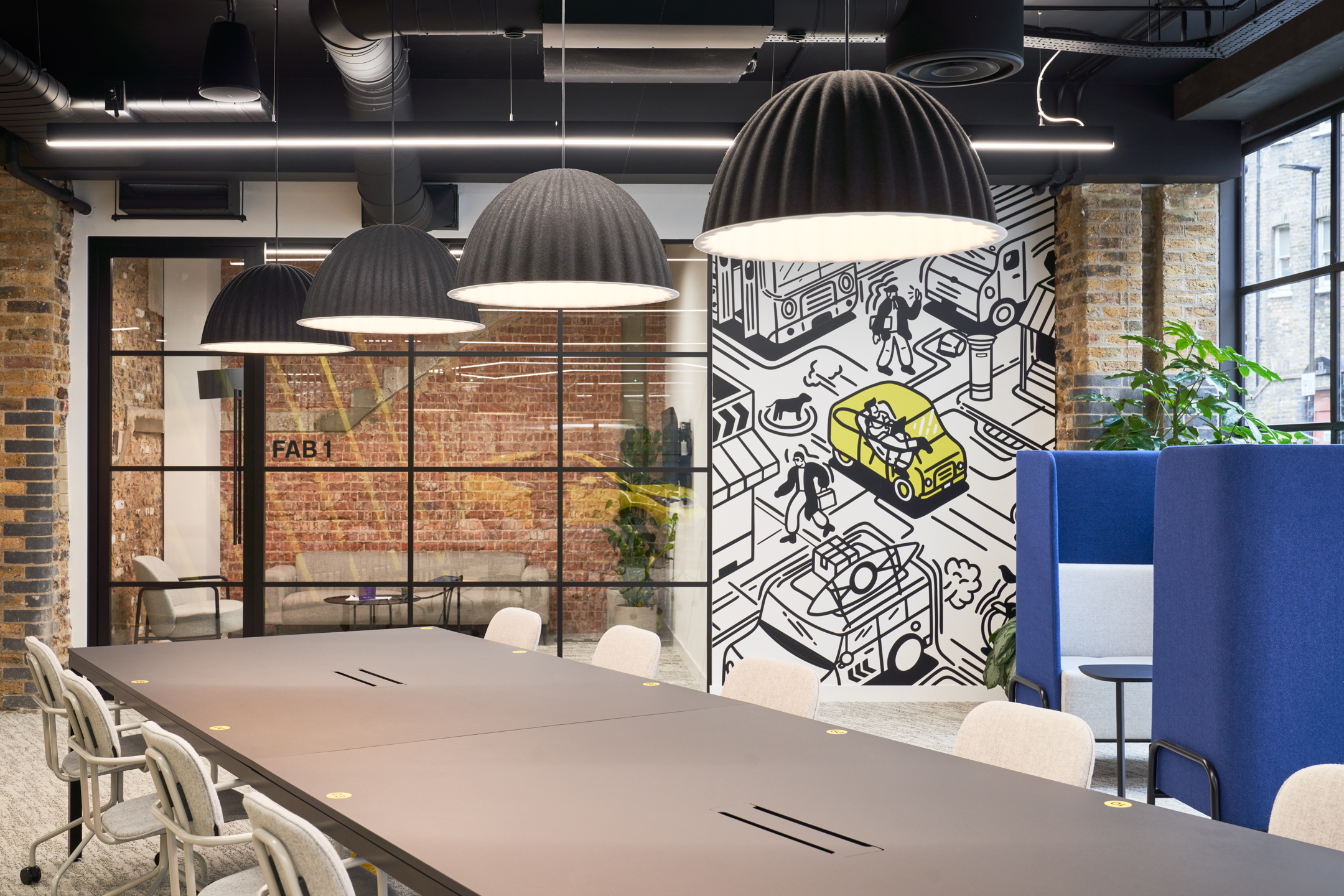
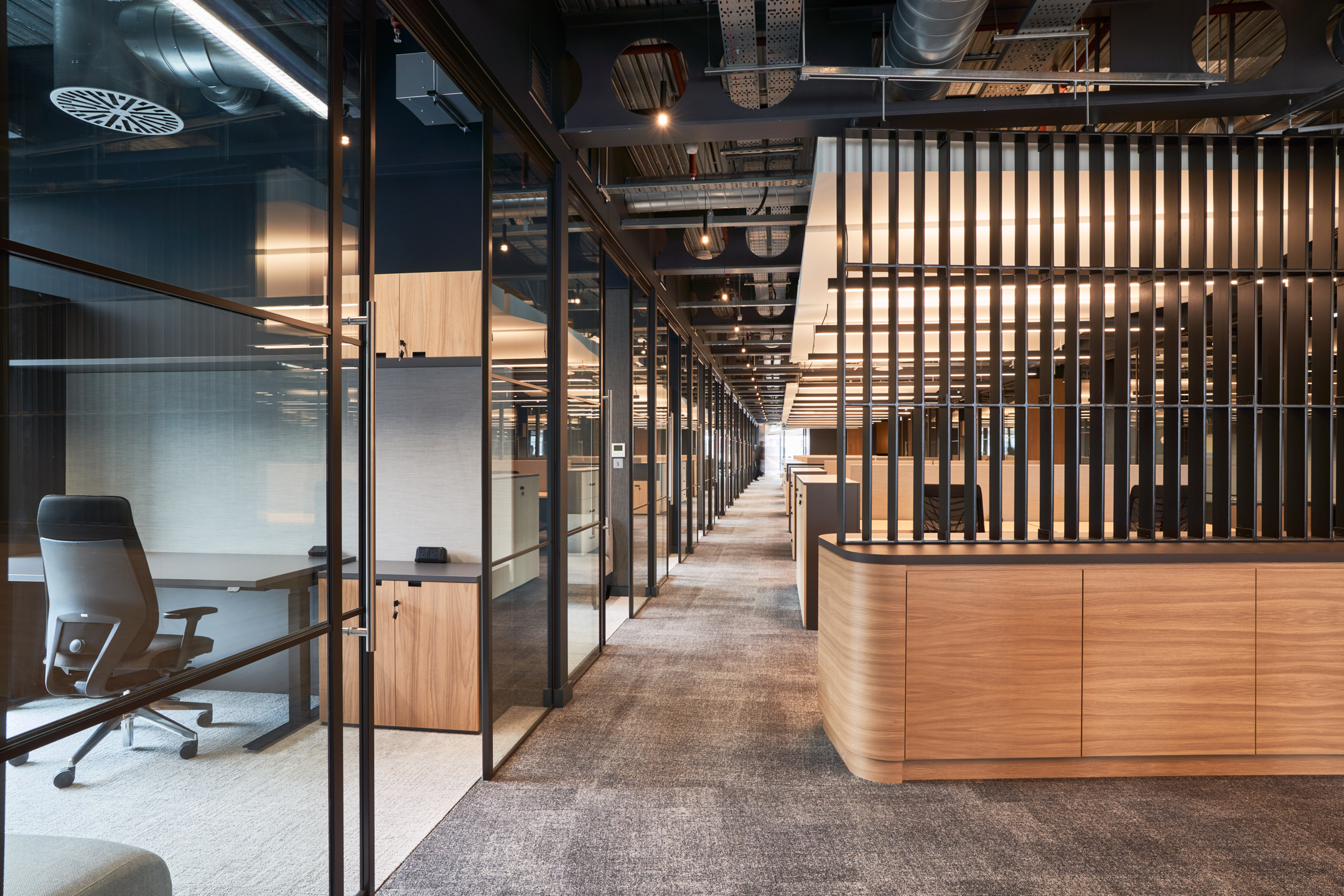
In partnership with Gensler, we have created a new London office…
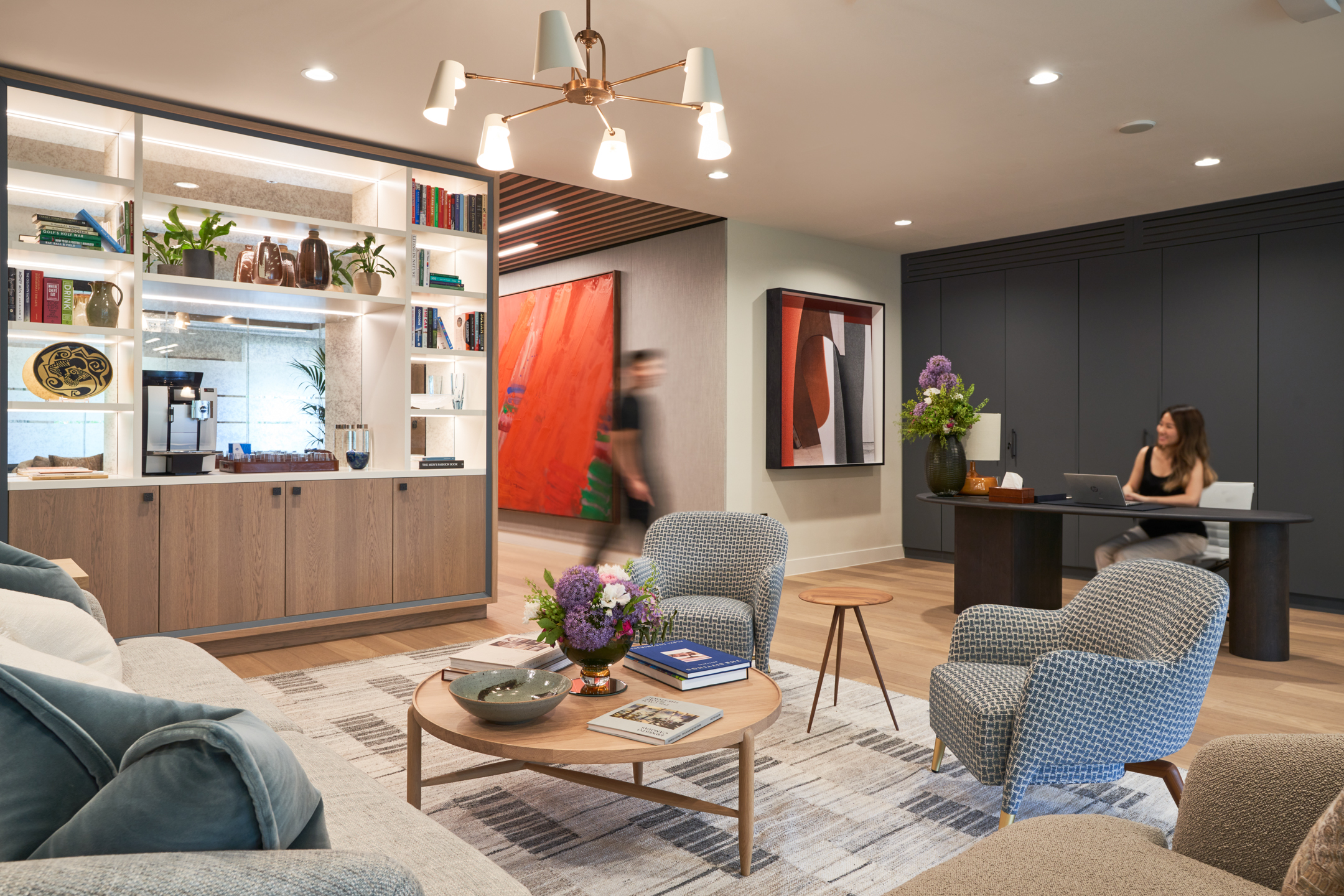
Following the success of their fit out of the 3rd floor at 5 Hanover Square,…
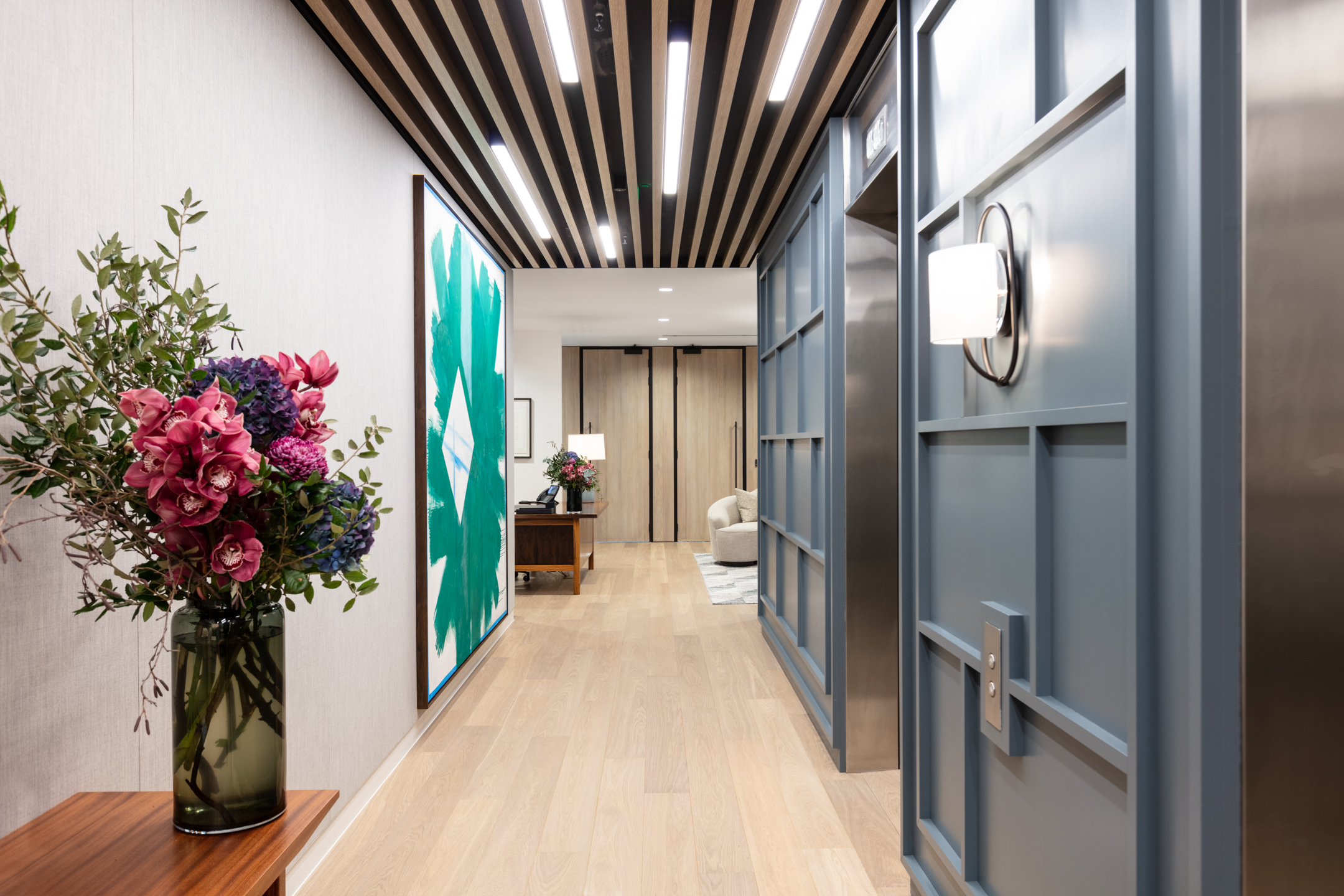
In partnership with a private debt asset management firm, we have delivered an office refurbishment…
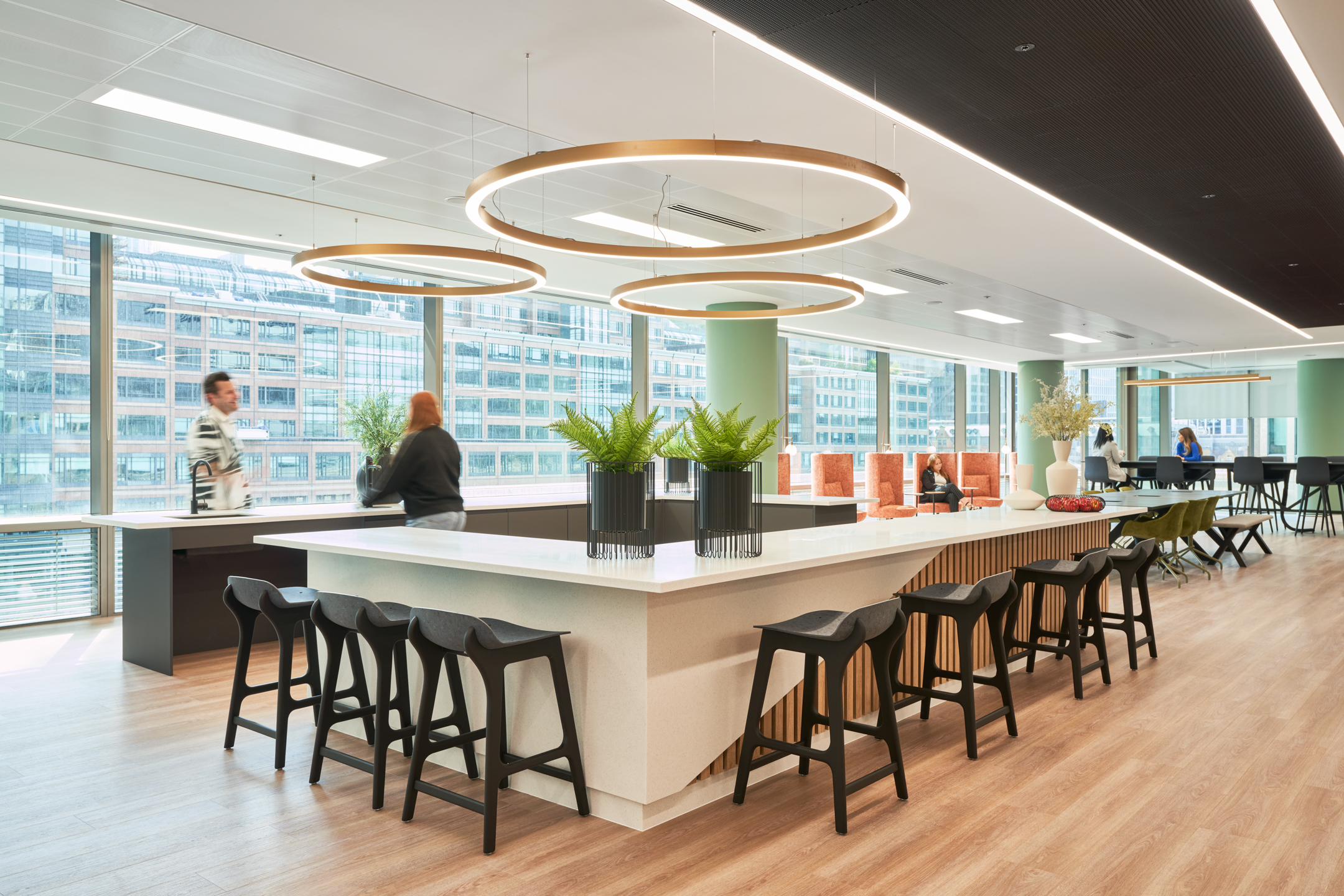
Working alongside British Land we have designed a Tenant-Ready™ space that supports diverse…
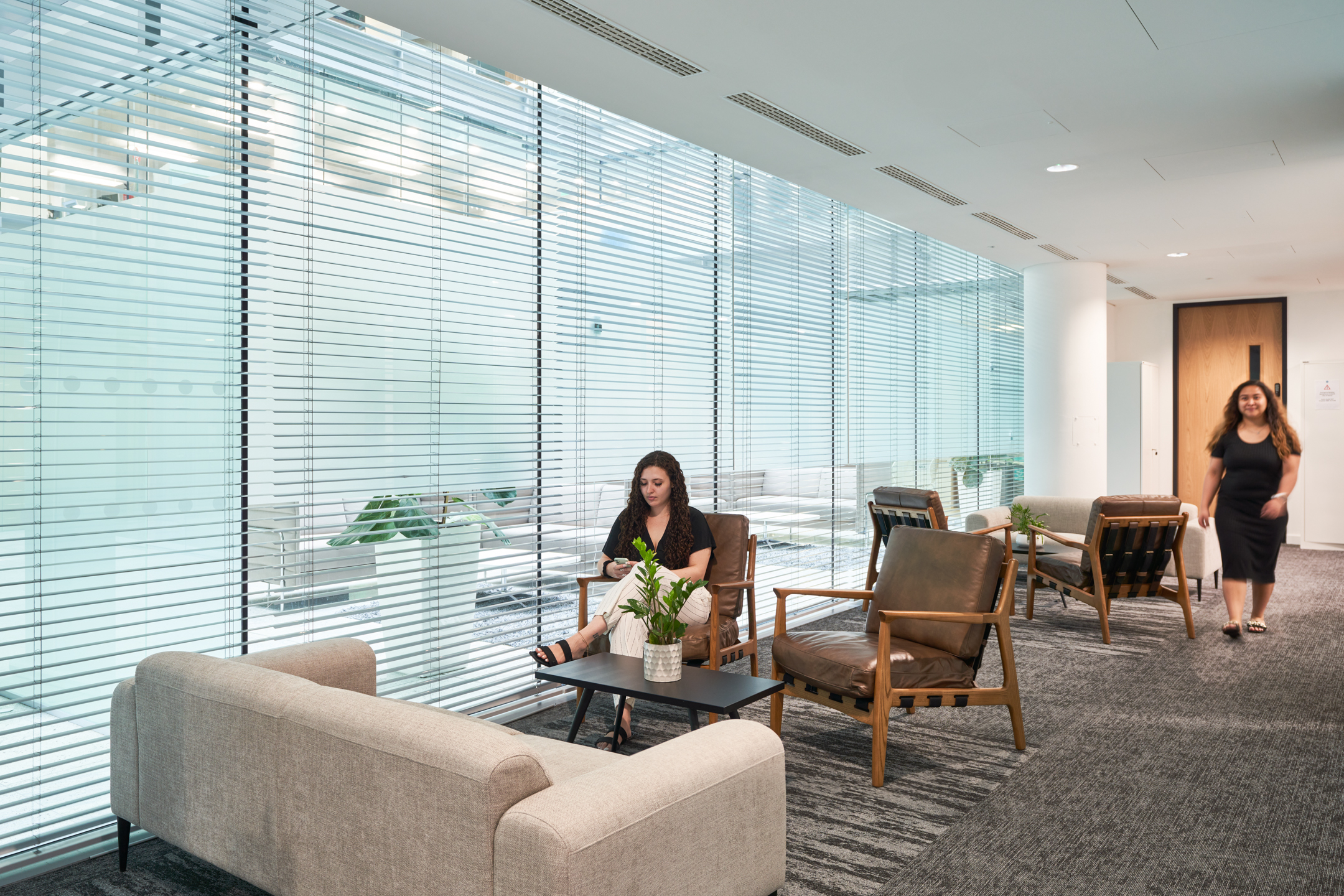
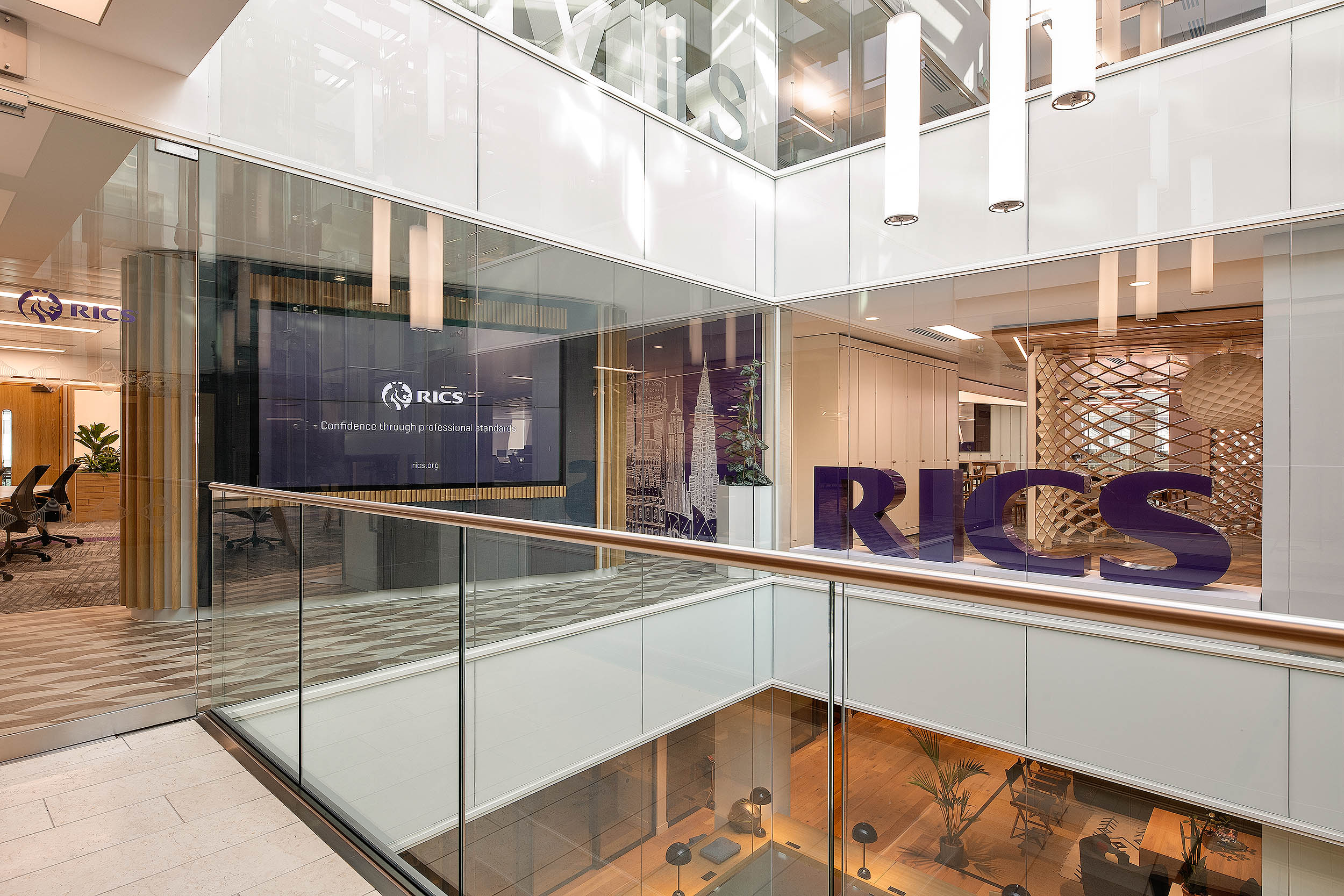
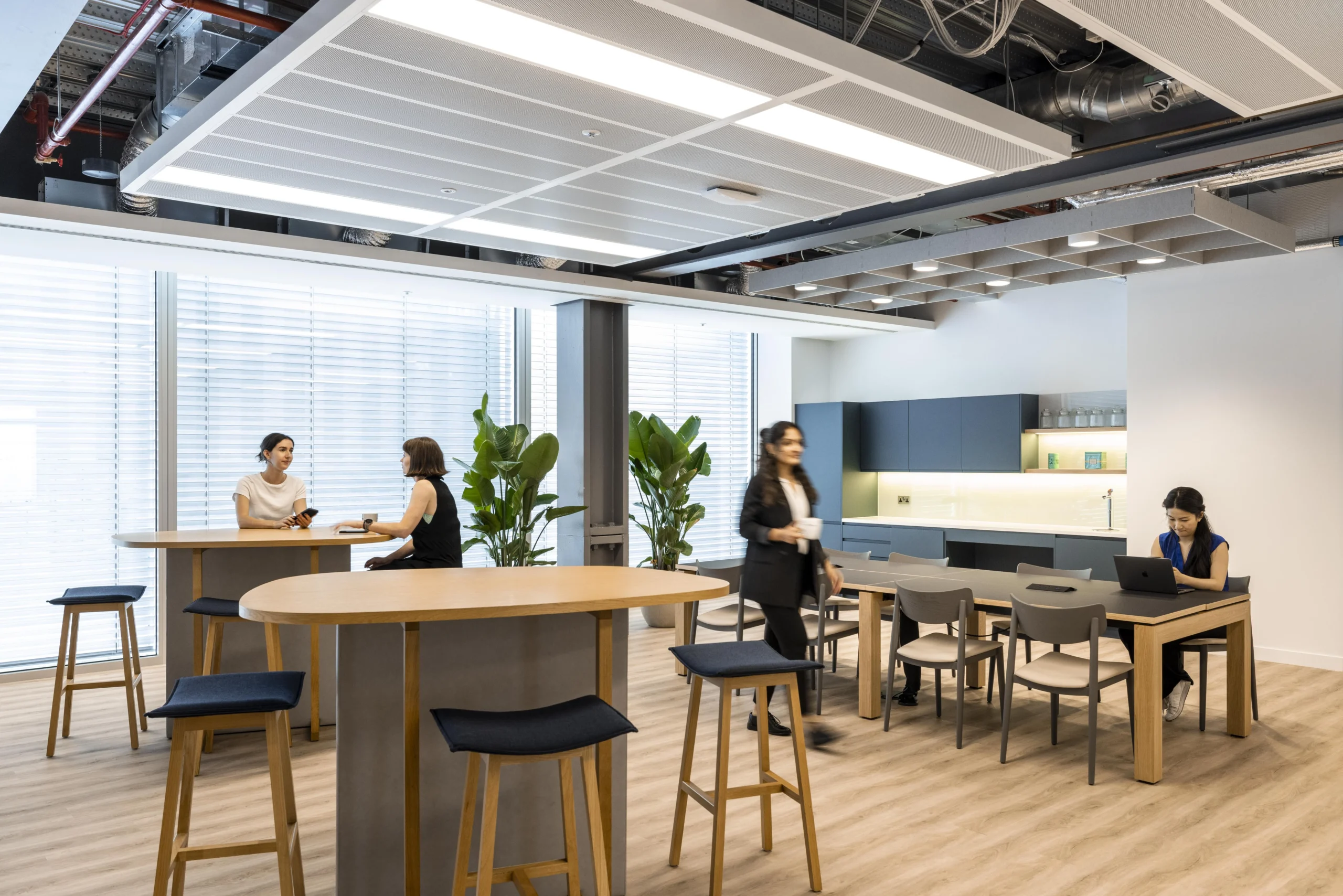
A London based investment company needed more space for their expanding team. Working in collaboration…
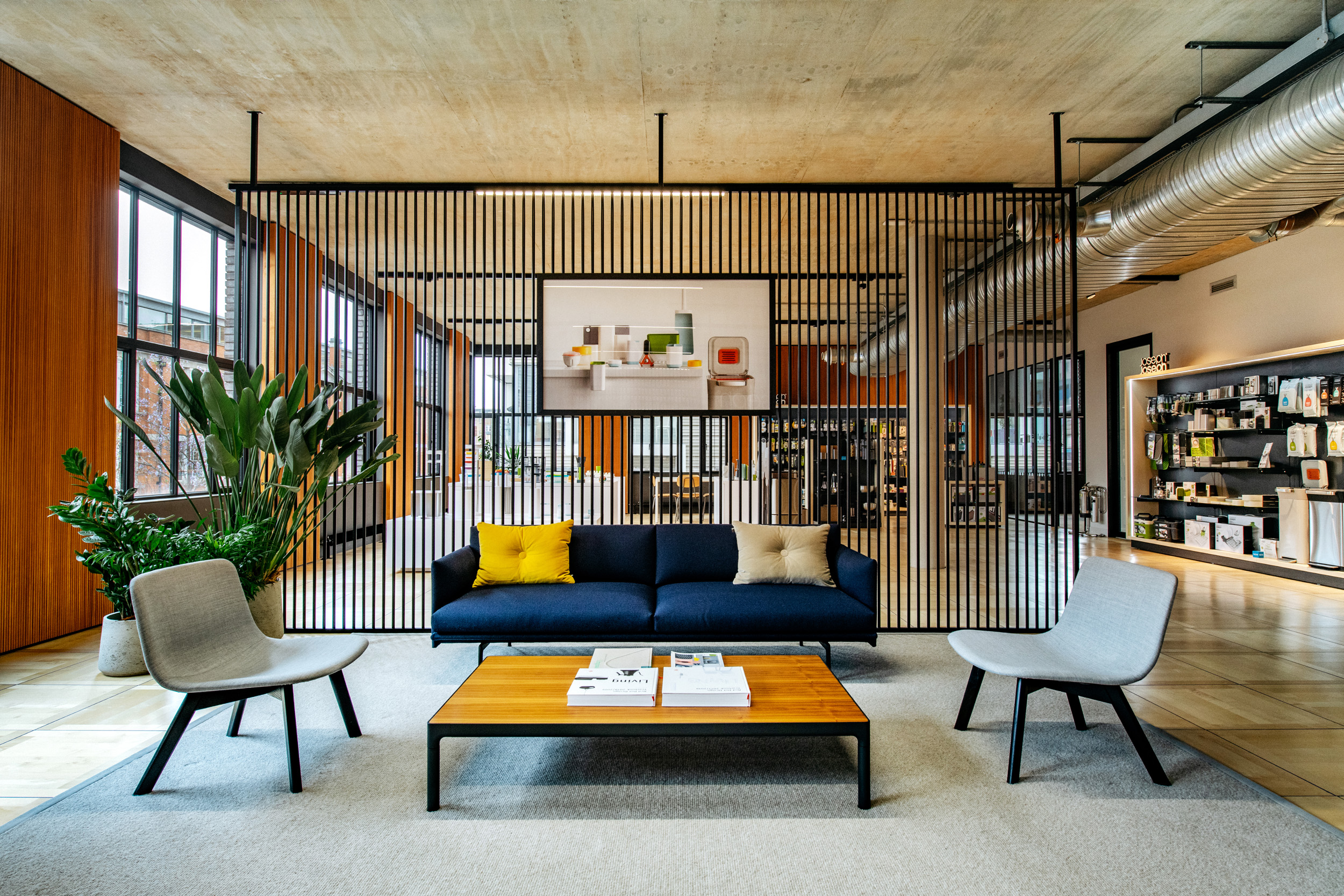
Partnering with leading homeware brand Joseph Joseph we have delivered an innovation hub and…
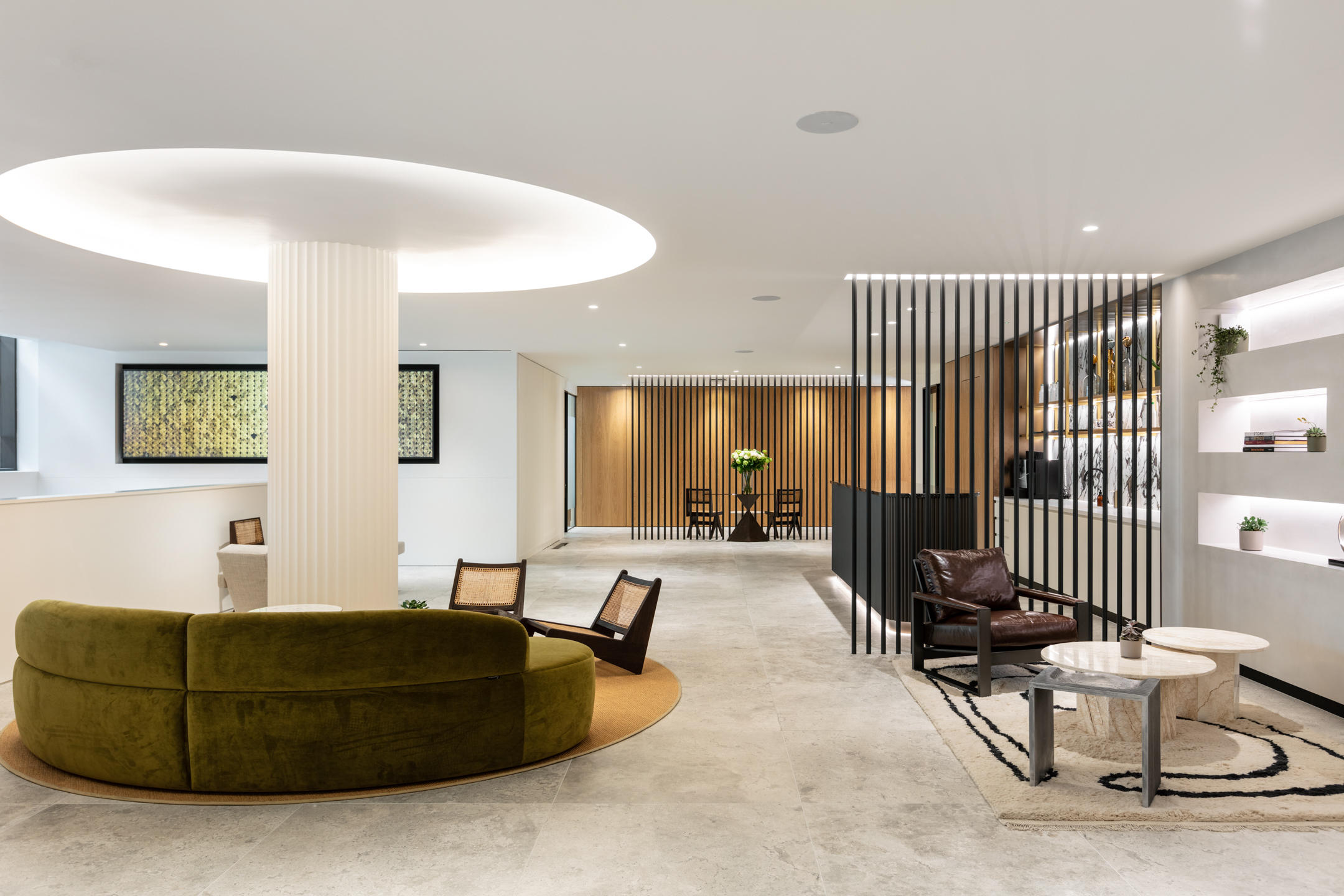
Ouronyx is a luxury aesthetics clinic located in Mayfair, designed to provide an exceptional client…
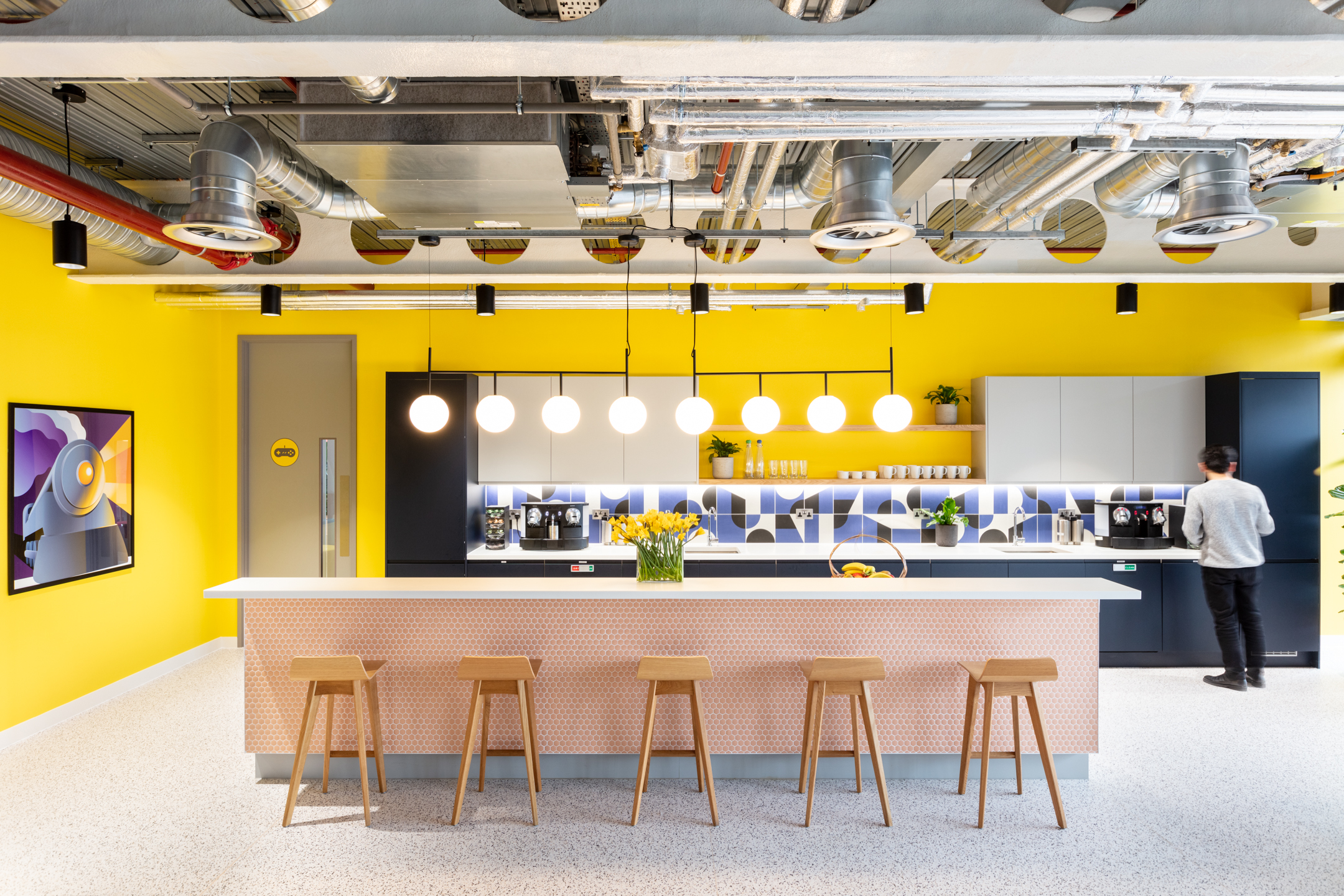
Travelfusion, a global travel technology company, needed an office design that would merge elements…
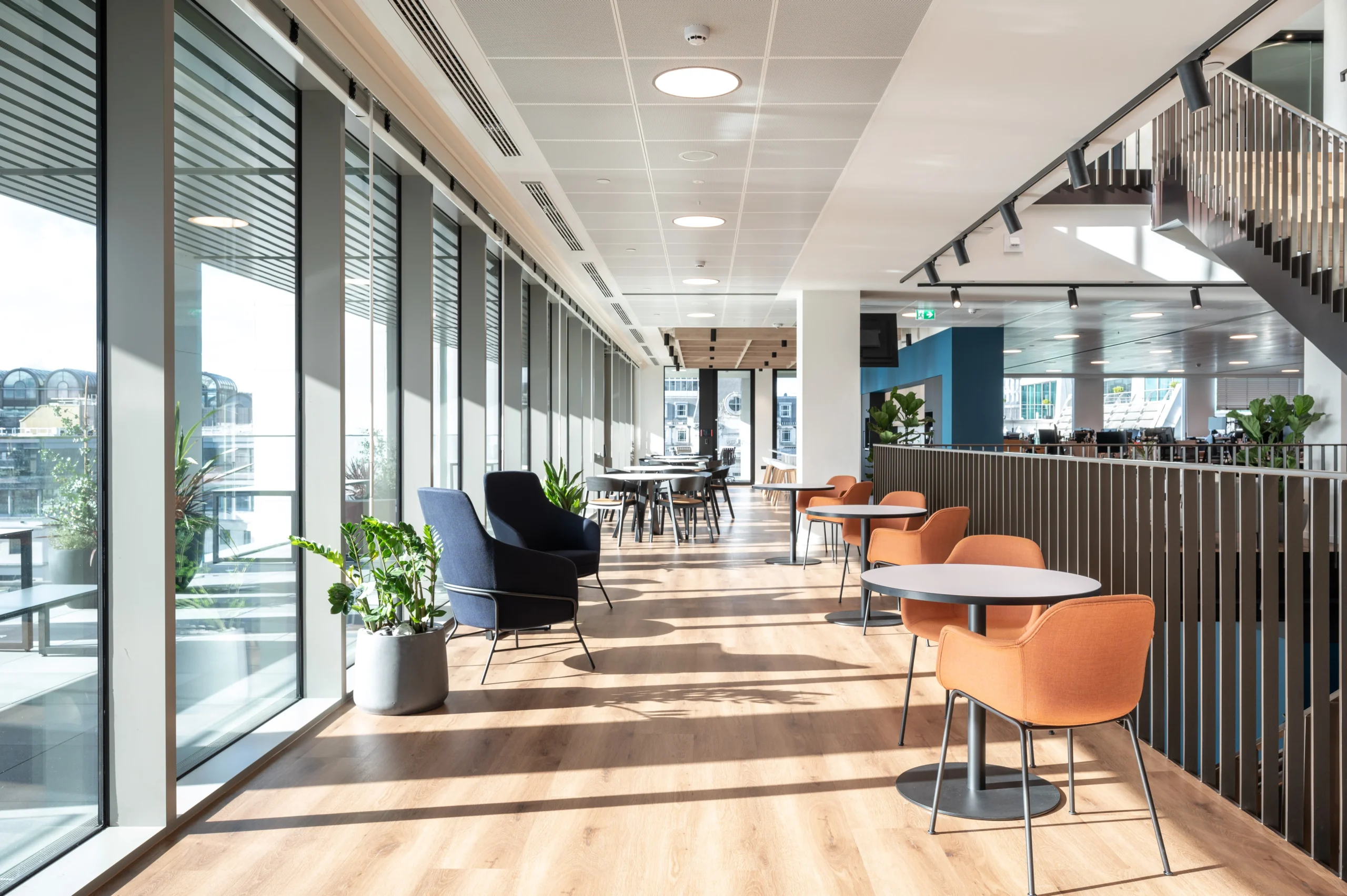
Numis, a leading financial services firm, sought an innovative office design to encourage communication,…
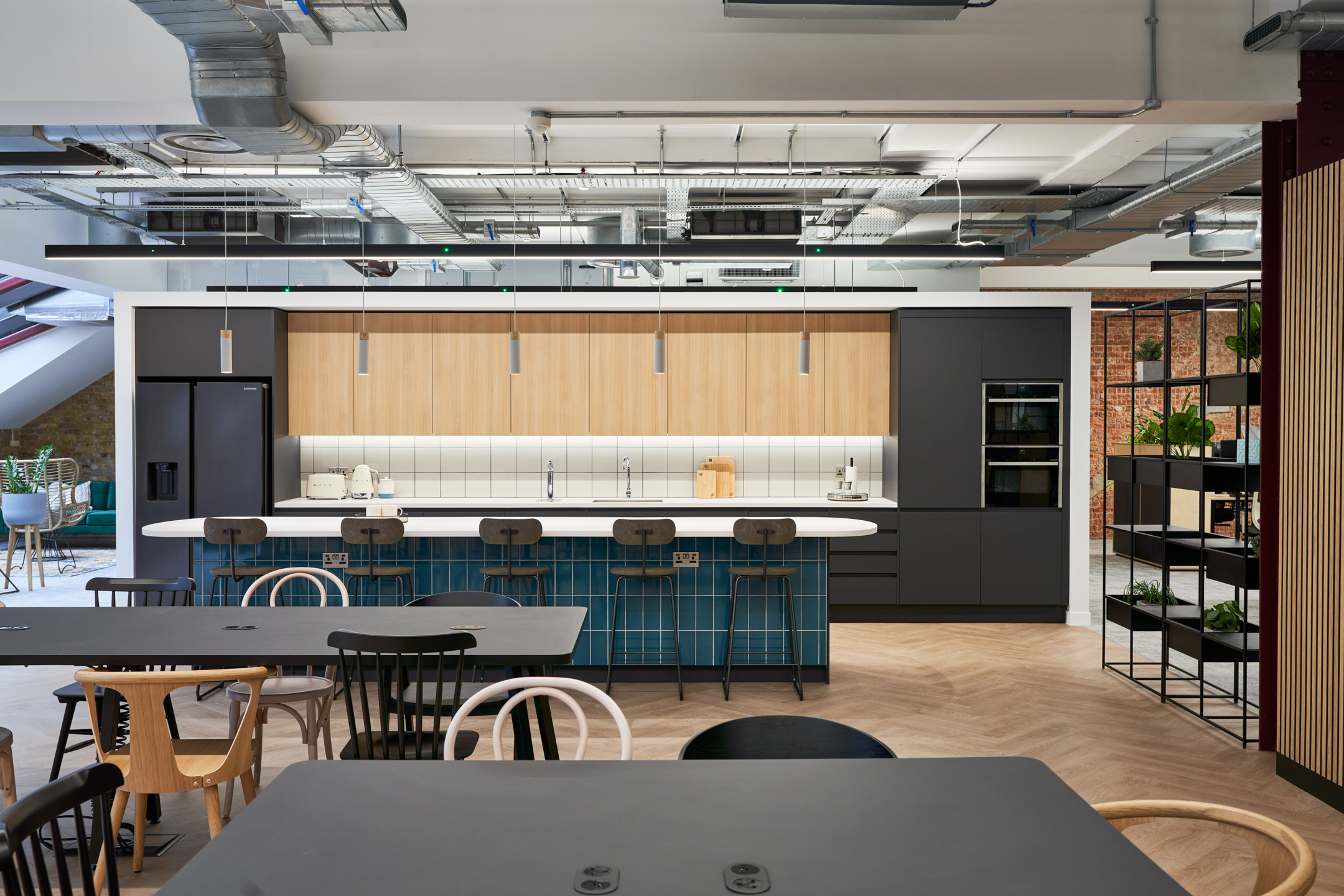
Fintech company Adyen partnered with our office design team to create a holistic,…
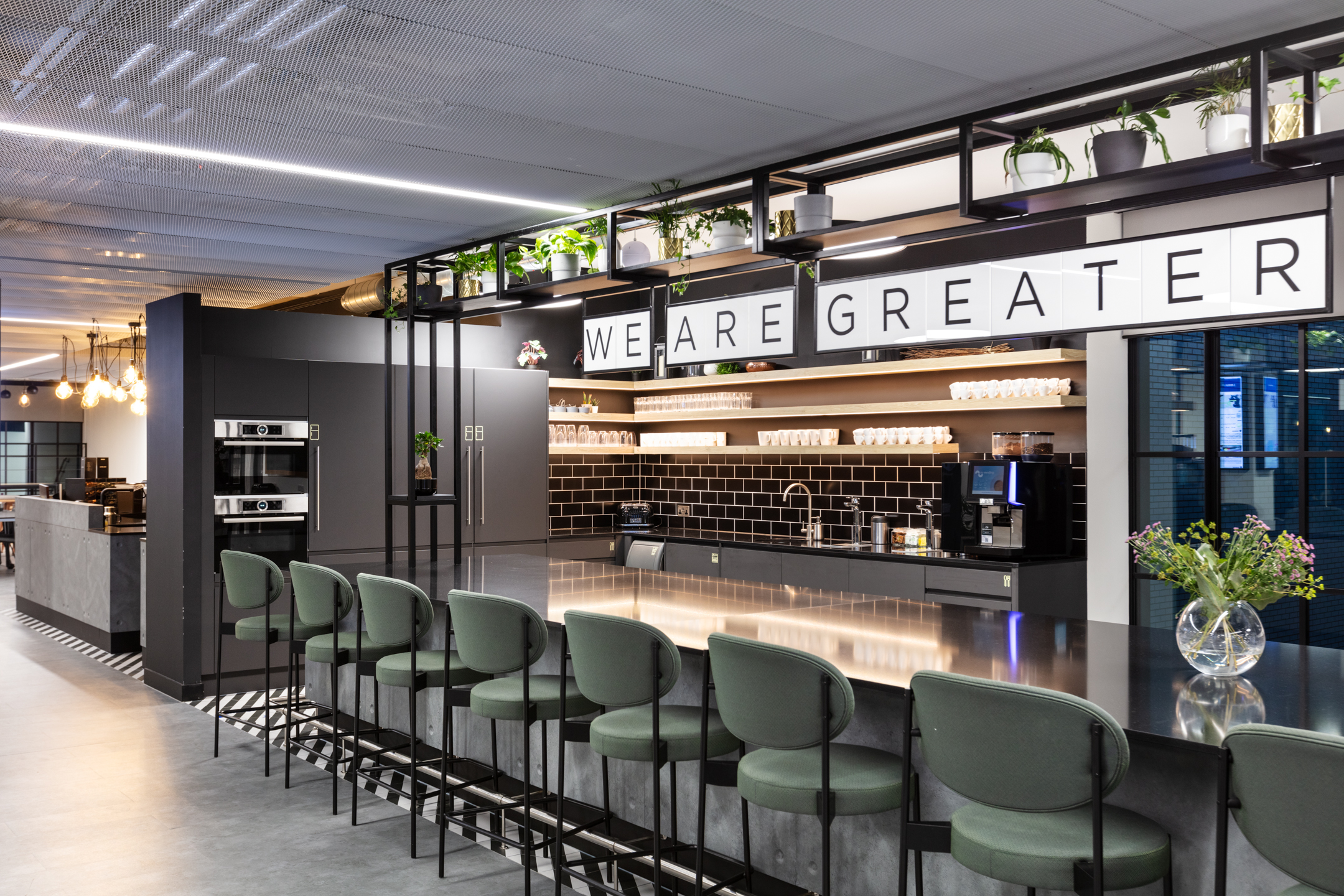
After testing a temporary office in central London, leading financial technology company Checkout.com decided…





























